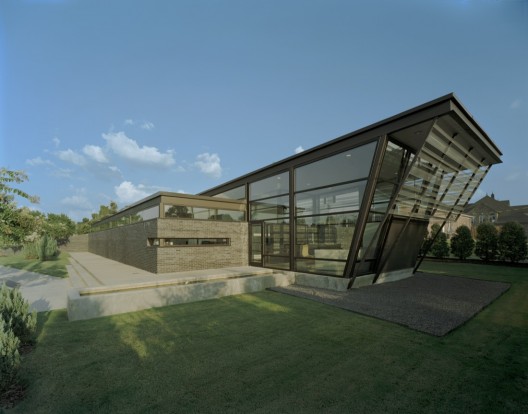-Метки
-Рубрики
- Дизайн (518)
- Интерьер (334)
- Декор (141)
- Концепты и Прототипы (19)
- Мода и Реклама (13)
- Автодизайн (13)
- Мебель (9)
- Сантехника (5)
- Интернет (373)
- Новые Технологии (167)
- Гаджеты (61)
- Лучшее (126)
- Это Интересно (79)
- Люди (79)
- Дизайнеры и Архитекторы (310)
- Фотографы (21)
- Знаменитости (14)
- Камнеобработка (57)
- Материалы (54)
- Бетон (71)
- Металл (25)
- Камень (24)
- Стекло (18)
- Композиты (6)
- Архитектура (51)
- Частные Владения (33)
- СПА и Бани (27)
- Общественные Здания (11)
- Знаменитые Сооружения (10)
- Дома из Контейнеров (5)
- Религиозные Сооружения (2)
- Стили (45)
- Минимализм (145)
- Восток (17)
- Неоклассика (6)
- Искусство (40)
- Фотография (94)
- Художники (11)
- Страны (33)
- Казахстан (27)
- Япония (6)
- Испания (5)
- Китай (5)
- Италия (1)
- Новости Stonehead (14)
- Худшее (7)
- Библиотека (2)
- Журналы (35)
- Клипарт (3)
-Я - фотограф
День Архитектора
-Поиск по дневнику
-Подписка по e-mail
-Статистика
Patterson Ob/Gyn / buildingstudio |
Architects: buildingstudio
Location: Appling Road, Memphis, Tennessee, USA
Design Team: Coleman Coker, Jonathan Tate, David Dieckhoff, Christopher Schmidt, Carl Batton Kennon
Interior Designer: Emily Summers Associates, Interior Design
General Contractor: Patton & Taylor Enterprises
Landscape: The Landscape Studio, Meridian, MS
Project Area: 3,200 sq ft
Budget: US $630,000
Project Year: 2005
Photographs: Timothy Hursley
The site fronts on a new feeder road connected to a nearby expressway. It sits between two other professional buildings of matching colonial facades complete with artificial dormers and mass- produced Georgian columns.
While the first inclination was to make an expressive contemporary insertion, upon reflection this approach would have competed as just another “sign” like the traditional works, just another façade treatment facing the street.
The alternative was to make a non-building as seen from the street. To help achieve this, the scheme developed with heavy planting, making a kind of pocket park between the book-matched buildings. The building’s “disappearance” is accomplished by pushing its street side down into the earth. Further enhancing this, a jasmine-covered berm that sits against the eastern edge of the building. This berm continues up the low-sloping roof, turning into a garden roof planted out with sedum.
A small water-garden flanks the front entrance and is visible while sitting in the main waiting room. This space was designed as a glass pavilion for views out to the surrounding landscape and a retention pond for storm water runoff from the parking area; marsh grasses surround this catch basin.
All spaces in the building rely on natural light from its clerestory windows above the seven-foot datum. These clerestories occur at the building’s perimeter and as well along each side of the interior corridor. Helped by the building’s narrowness—thirty-two feet—the clerestories fill the interior with sunlight and provide transparency to the project while allowing views to the sky from every room.
Five exam rooms line the hallway spine of the building. They open to a walled garden by full width glass on the exterior wall (eighteen inches above the floor, and again seven feet as part of the clerestory system).
The south and west clerestories have wide overhangs and a system of aluminum perforated planks above the seven foot datum that are sunscreens to reduce solar gain.
Another water pool in the courtyard is visible from the secondary waiting room adjacent to two doctor’s offices at the building’s east end. All HVAC ducting is below slab for energy efficiency while helping keep the roof structure as thin and light as possible.
Bamboo plank flooring is laid in the public spaces and a composite floor with recycled material covers the exam room floors. Green glass tile and white ceramic tile are laid on the floors and walls of the restrooms. Other walls and ceilings are gypsum board painted white.
Products in this project
Bathroom Equipment: Dornbracht, American Standard
- Plumbing by Dornbracht
- Plumbing by American Standard
Floor: Smith & Fong Plyboo, Dal Tile
- Wood Floors: Oregon Lumber Bamboo by Smith & Fong Plyboo
- Floor Tile by Dal Tile
Furniture: Herman Miller , Knoll
- Office furniture by Herman Miller
- Office furniture by Knoll
- Chairs by Herman Miller
- Chairs by Knoll
Joinery: Hager , Stanley, Kawneer North America, LCN, Schlage , VT Industries
- Hardware: Hindges by Hager
- Hardware: Pulls by Stanley
- Window: Aluminium by Kawneer North America
- Hardware: Closers by LCN
- Hardware: Locksets by Schlage
- Doors: Wood Doors by VT Industries
- Doors: Entrances by Kawneer North America
- Metal/glass Curtainwall by Kawneer North America
Lightning: General Electrics, Progress Lightning
- Lighning: Controls by General Electrics
- Lightning: Downlights by Progress Lightning
- Lightning: Exterior by Progress Lightning
Mobile Partitions/Suspended Ceilings/Raised Floors: PPG
- Glazing: Glass by PPG
Roof: Hydrotech Garden Roofs, Inc., Johns Manville Inc.
- Garden Roof by Hydrotech Garden Roofs, Inc.
- Built-up roofing by Johns Manville Inc.
Walls: Endicott Clay Products, MBCI, Formica, Dal Tile , Sherwin Williams
- Masonry: Brick veneer by Endicott Clay Products
- Metal Siding by MBCI
- Plastic laminate by Formica
- Wall Tile by Dal Tile
- Paints and stains by Sherwin Williams
| Рубрики: | Дизайн/Интерьер Люди/Дизайнеры и Архитекторы Стили/Минимализм Материалы/Бетон Архитектура/Общественные Здания Материалы/Стекло Материалы/Металл Материалы/Камень |
| Комментировать | « Пред. запись — К дневнику — След. запись » | Страницы: [1] [Новые] |
































