-Метки
360 Germany NYC Thailand argentina australia austria barcelona belgium berlin boston brazil budapest bulgaria canada capital chicago china city copenhagen country czech republic dallas denmark detroit england france hamburg hong kong houston hungary italy japan kuala lumpur lisbon london los angeles madrid malaysia marseille melbourne miami moscow munich nethderlands netherlands new york new york nice nyc - manhattan paris philadelphia photo collection poland portugal prague rome rotterdam russia san francisco seattle shanghai singapore spain st. petersburg stockholm sweden switzerland sydney taiwan turkey uk usa vancouver video vienna washington world zurich справка
-Музыка
- ~Мантра любви~
- Слушали: 38112 Комментарии: 3
-Я - фотограф
The Festival of San Fermin, 2010
-Поиск по дневнику
-Подписка по e-mail
-Статистика
Detroit, Michigan |
Michigan Central Station. Michigan Avenue. December 2009


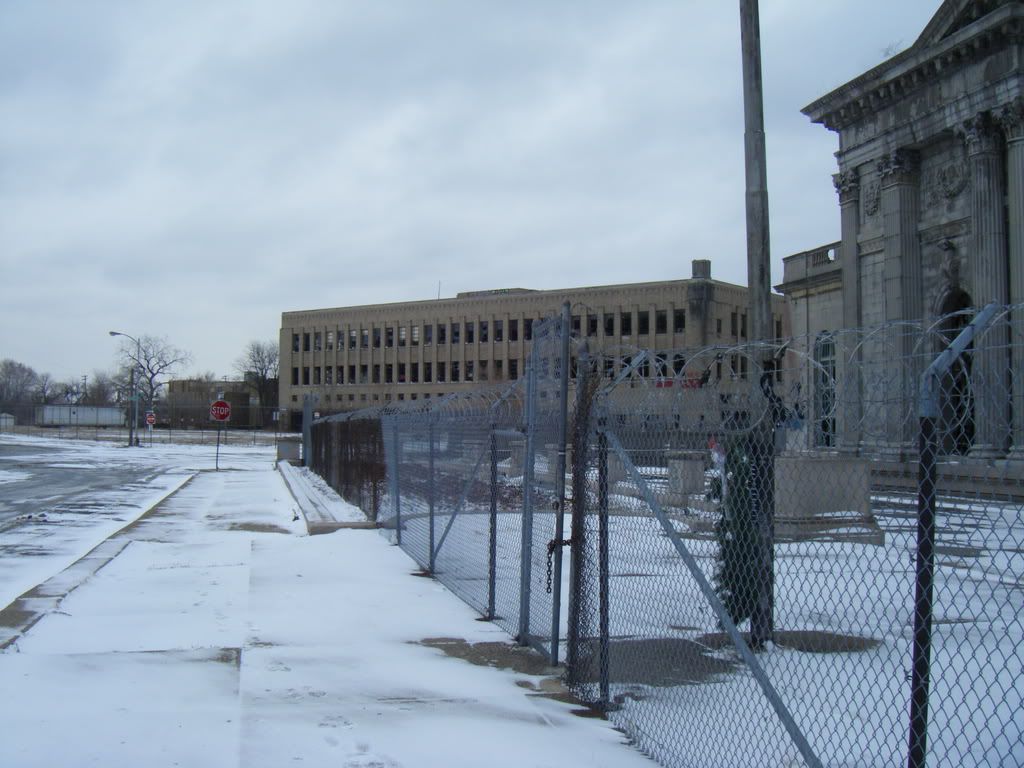

 Roosevelt Park.
Roosevelt Park.

Michigan Avenue
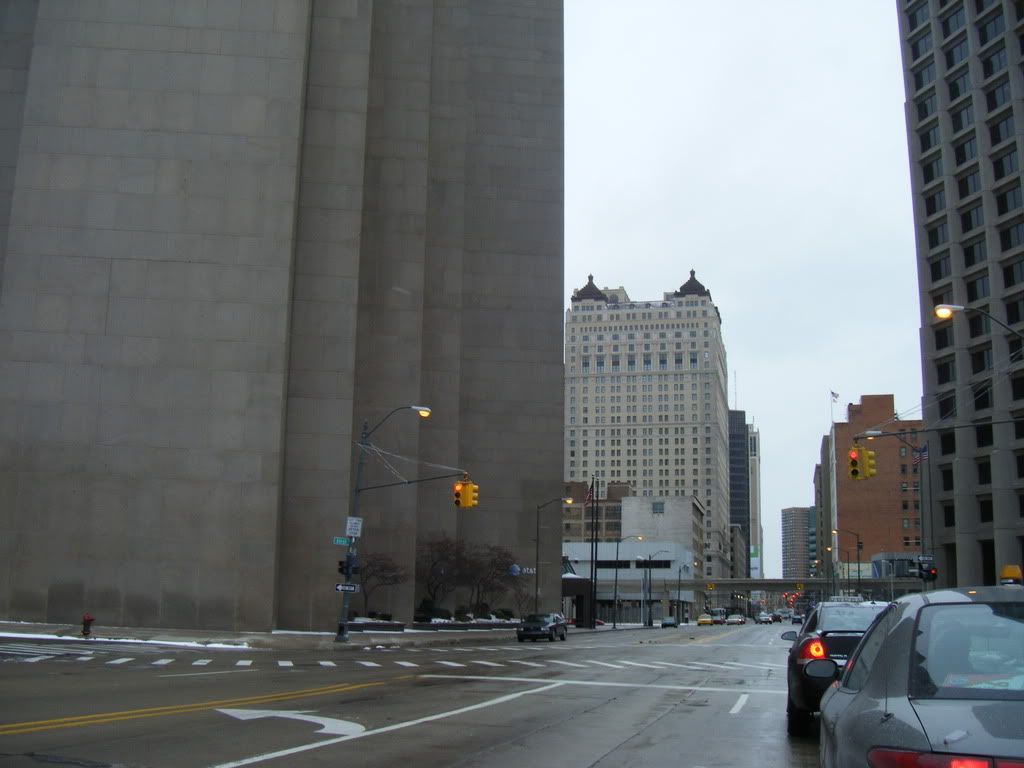
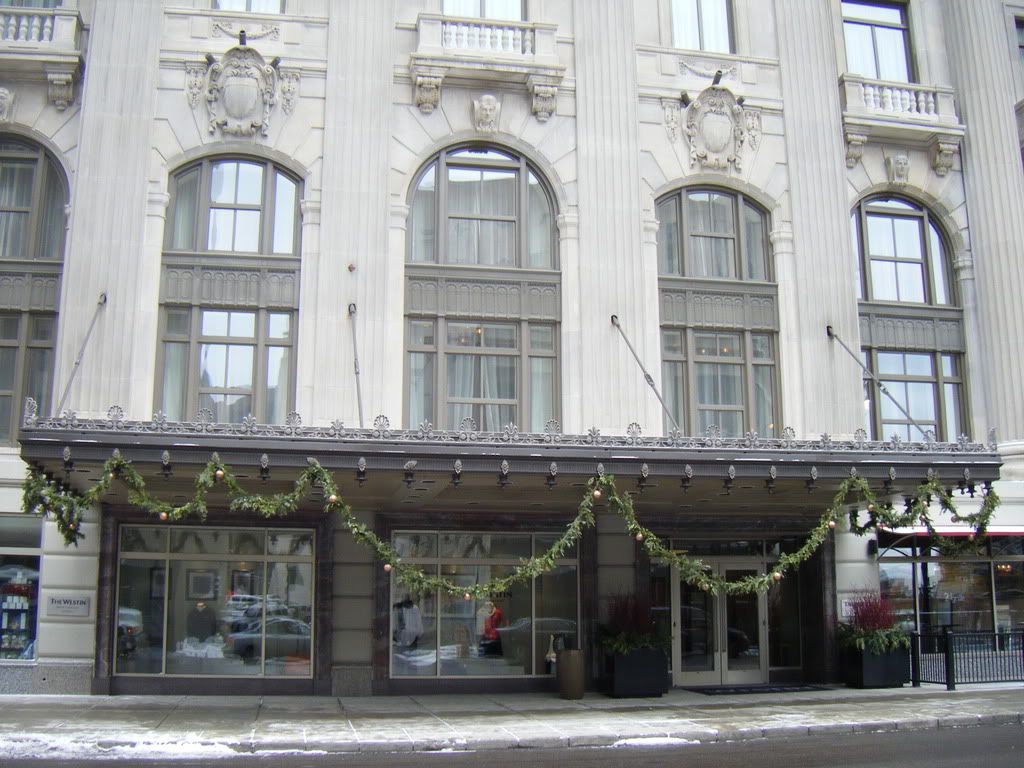


Campus Martius

Cadillac Square



 City Hall
City Hall






Campus Martius again




Michigan Avenue


Woodward Avenue







Campus Martius



Ren Center, Jefferson Avenue

Brush Park

 Masonic Theatre
Masonic Theatre


Summer 2010
First we begin at Washington Blvd and Michigan Avenue
Washington Boulevard



 St Aloysius
St Aloysius

 Book-Cadillac Hotel, Now a Westin. Built in 1924.
Book-Cadillac Hotel, Now a Westin. Built in 1924.




 State Street
State Street





 Washington Boulevard and Michigan Avenue
Washington Boulevard and Michigan Avenue




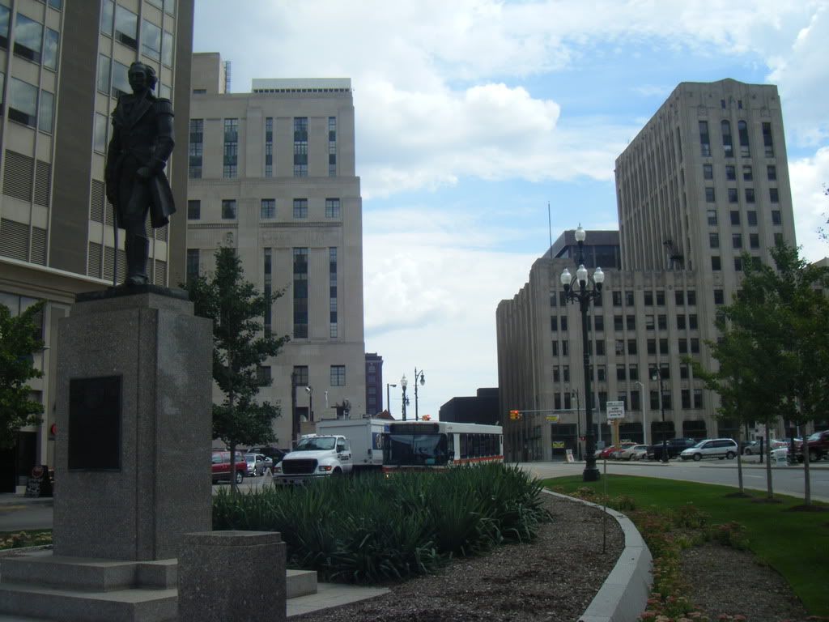
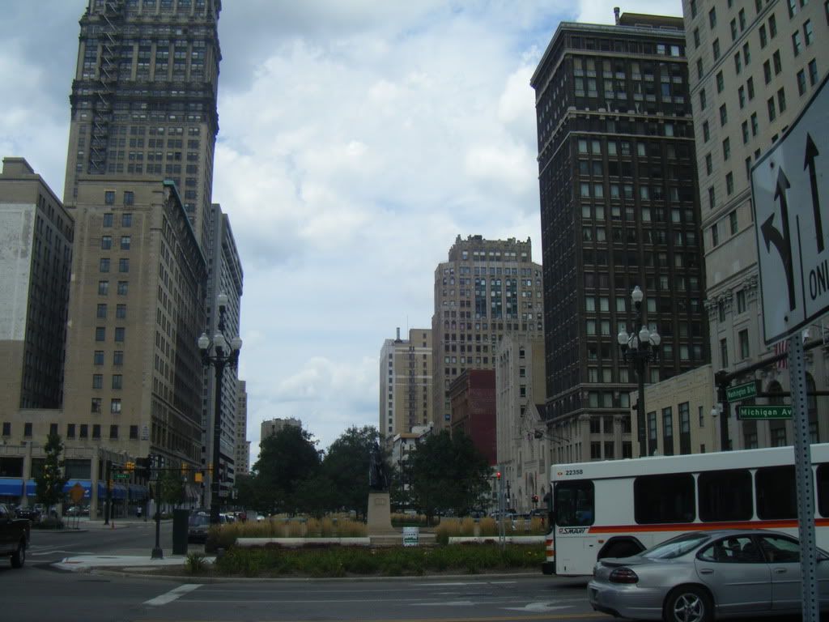
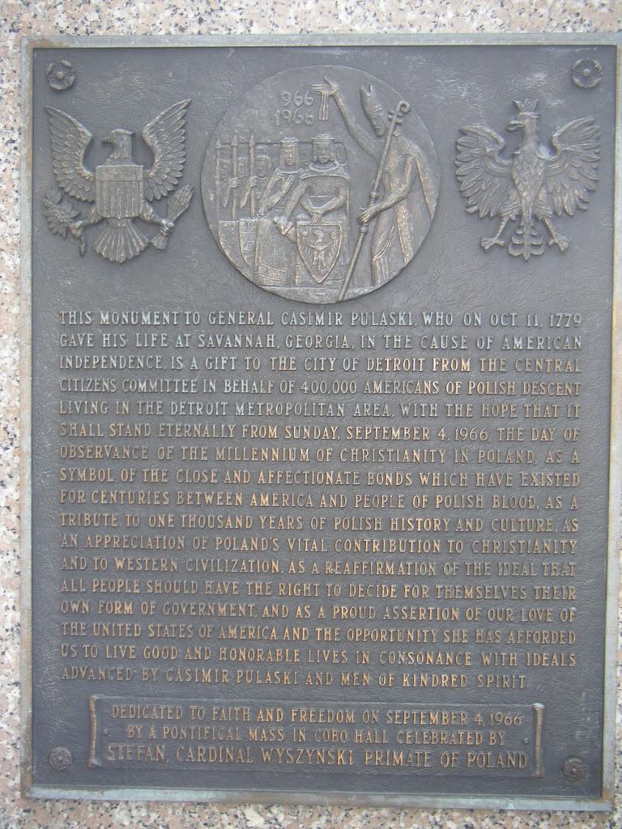
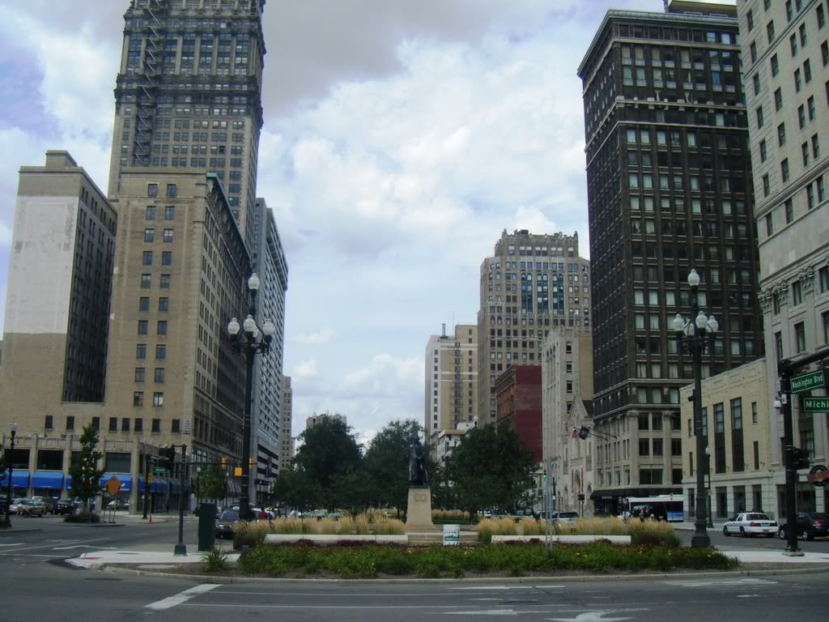
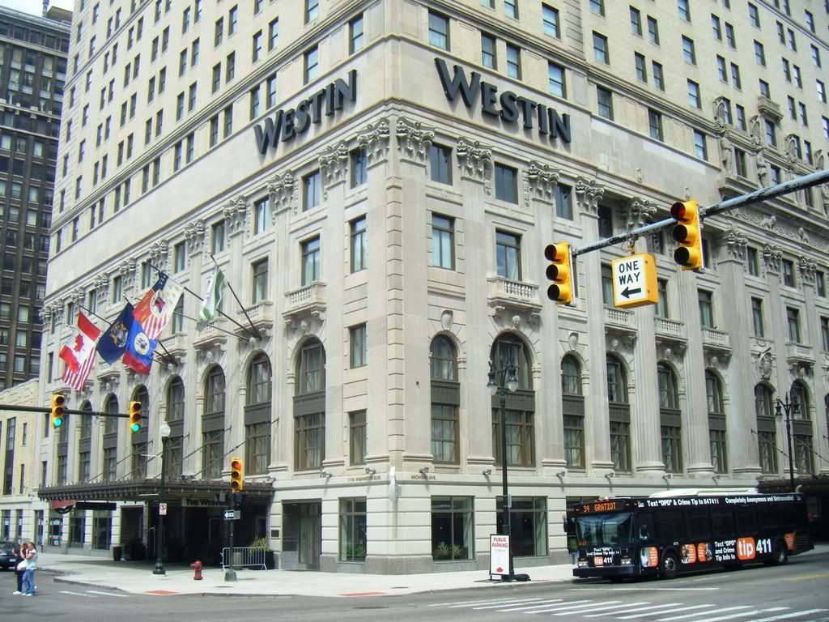
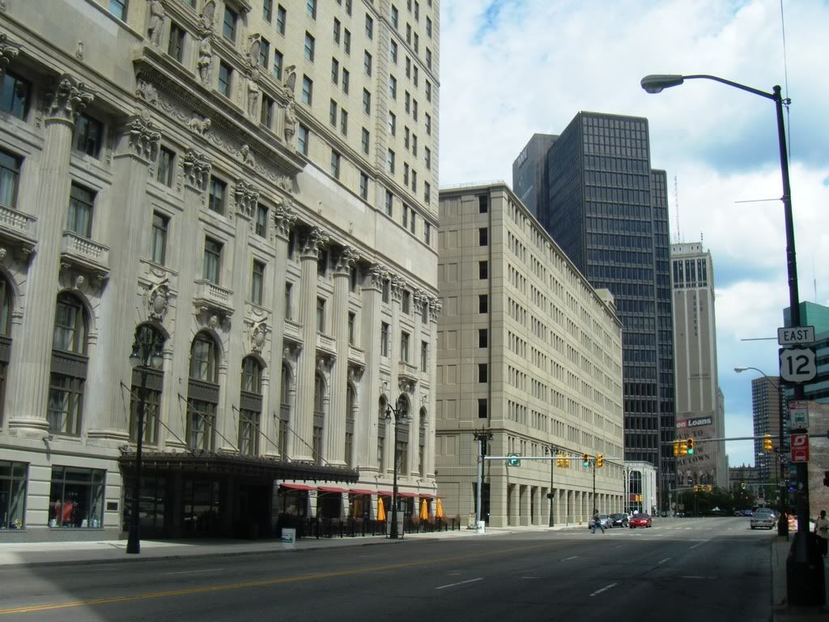
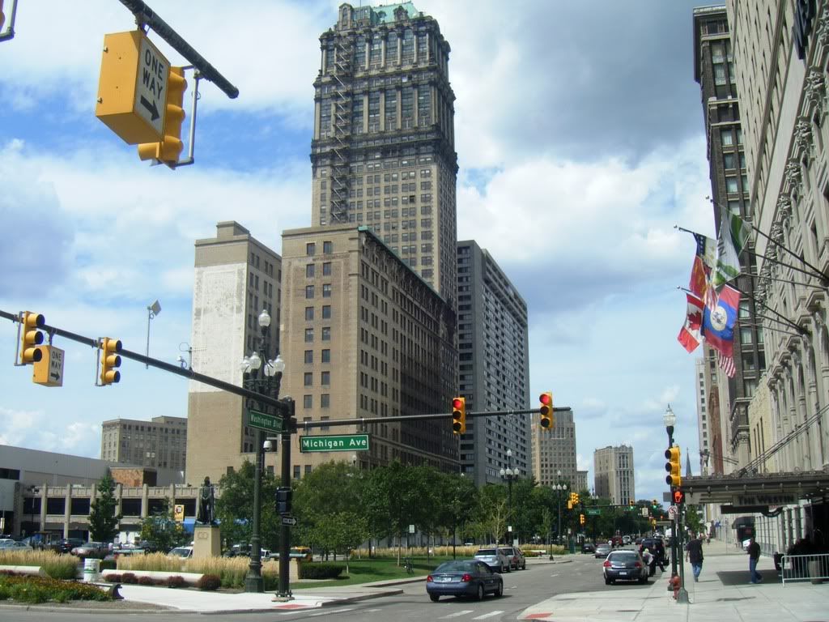


Woodward Avenue.
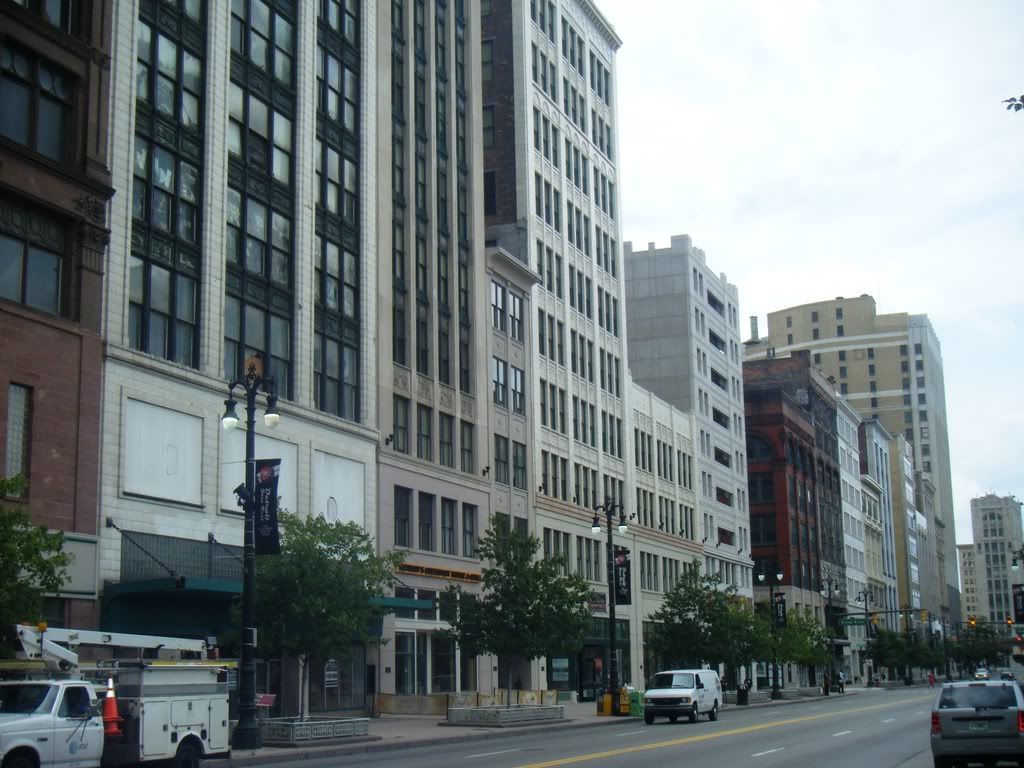
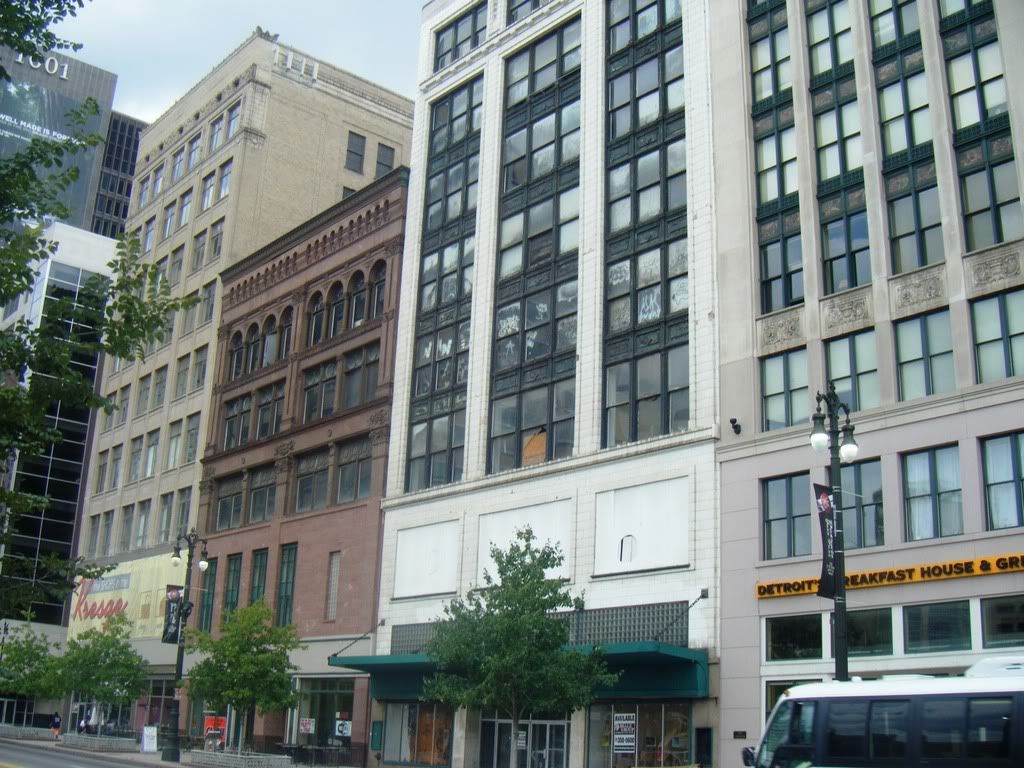
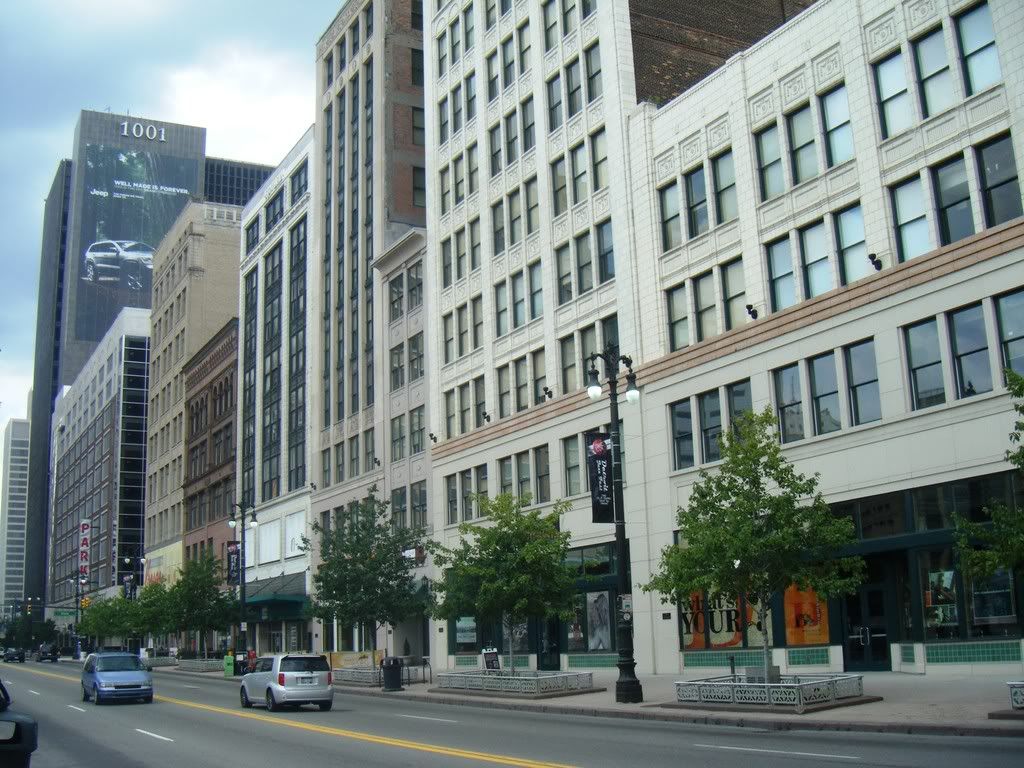
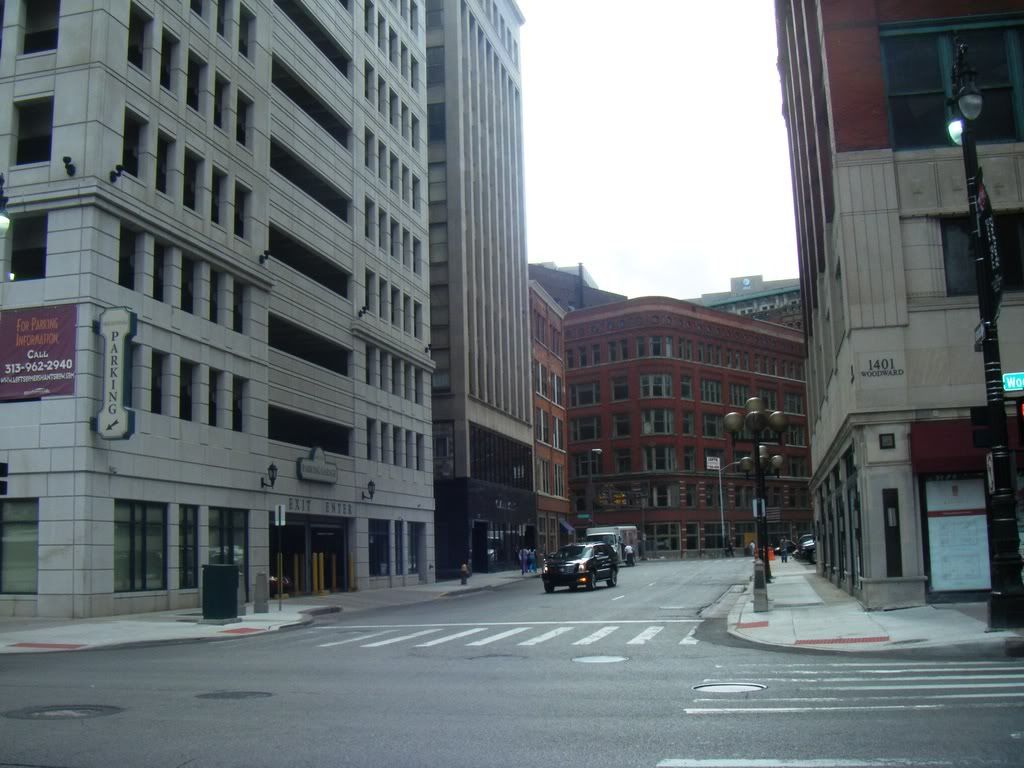
 Woodward Avenue and East Grand River Avenue
Woodward Avenue and East Grand River Avenue
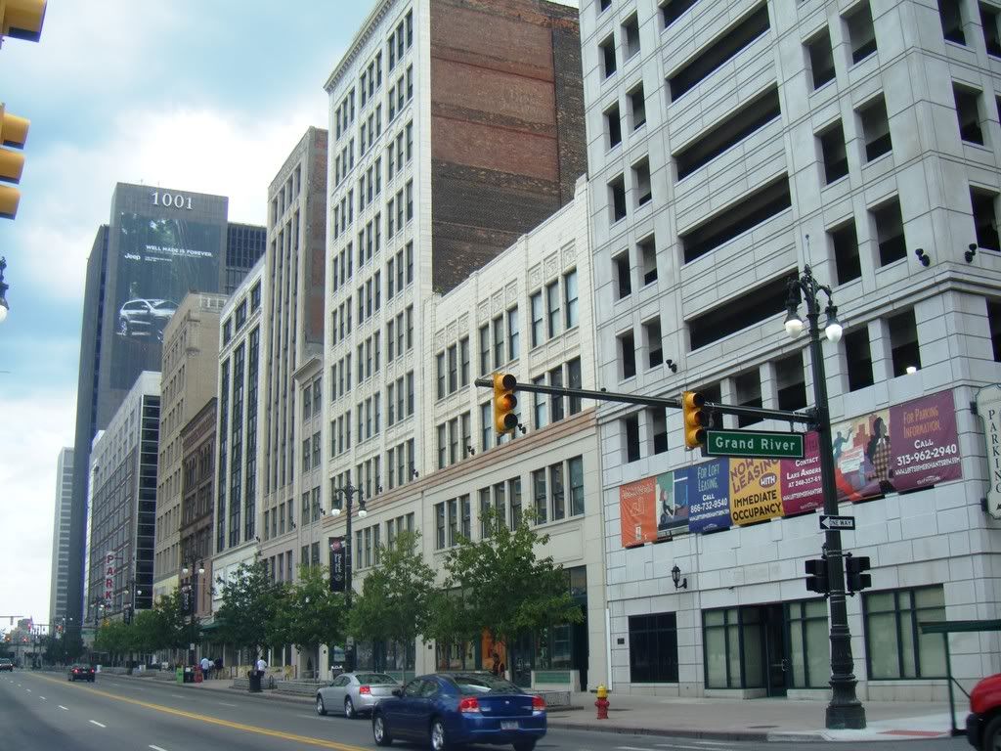
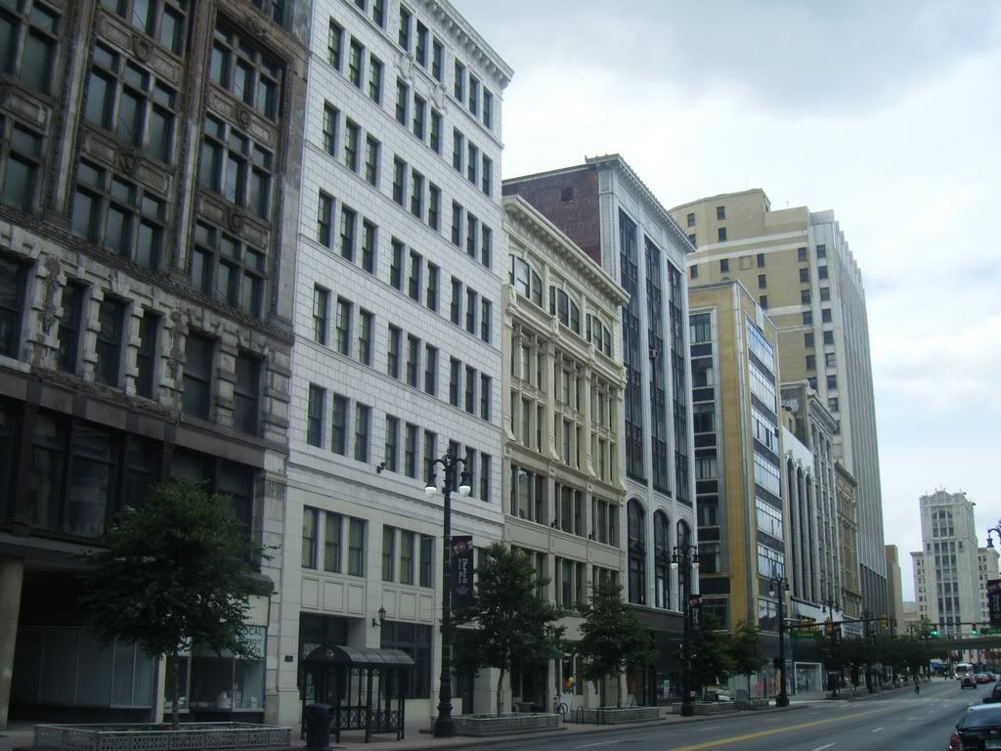
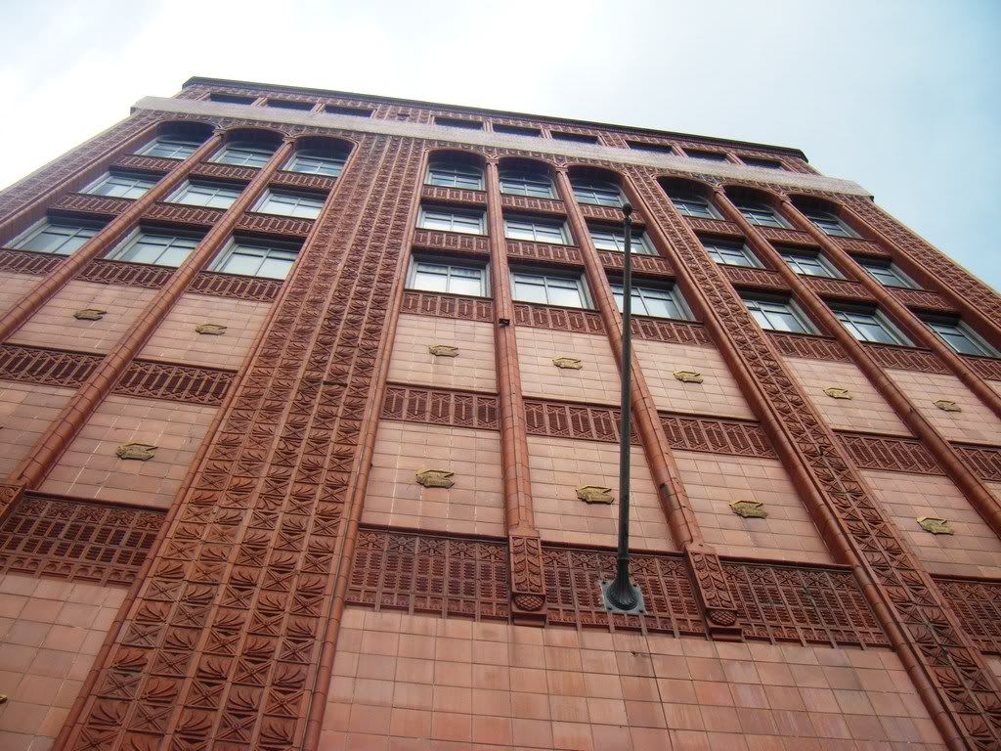

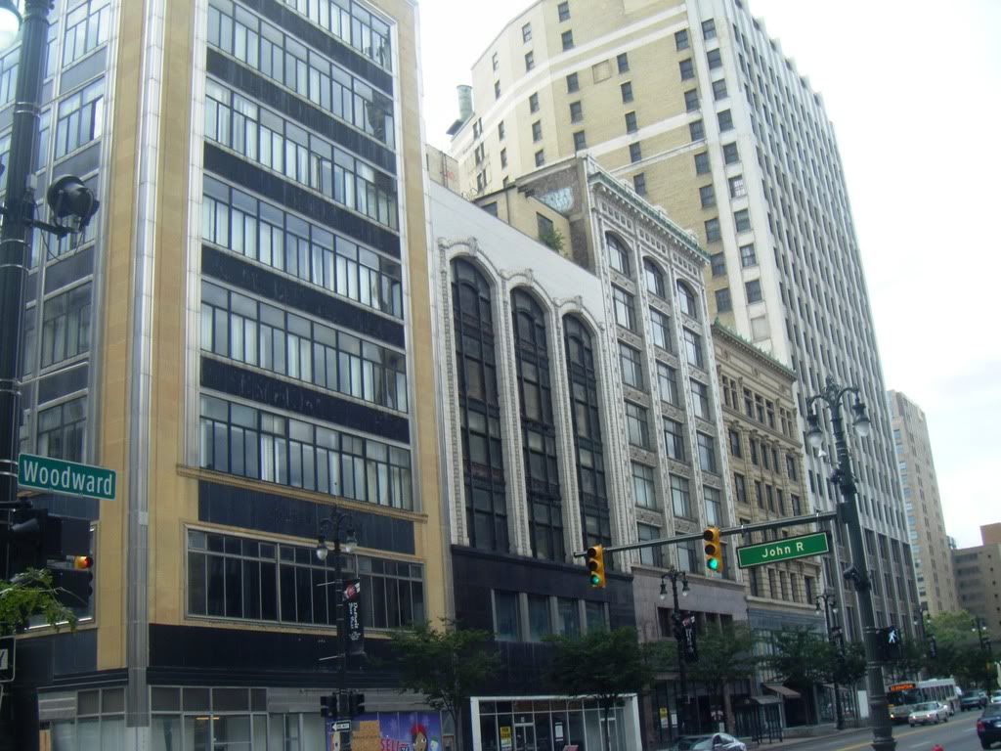
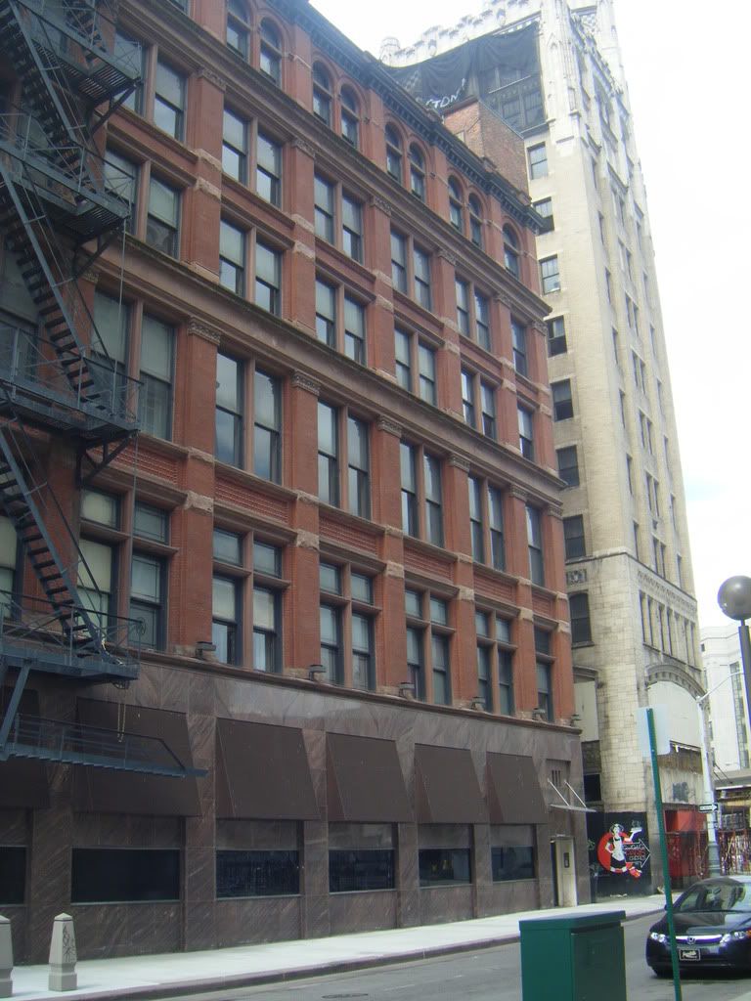
 Clifford Street
Clifford Street
Woodward Avenue


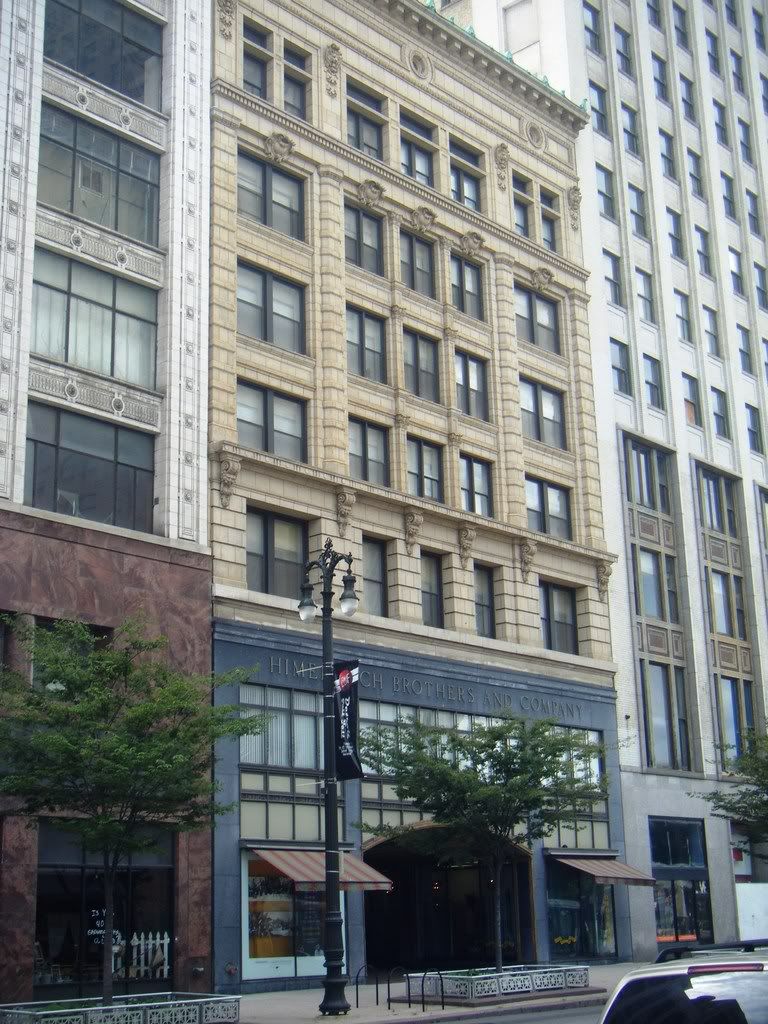
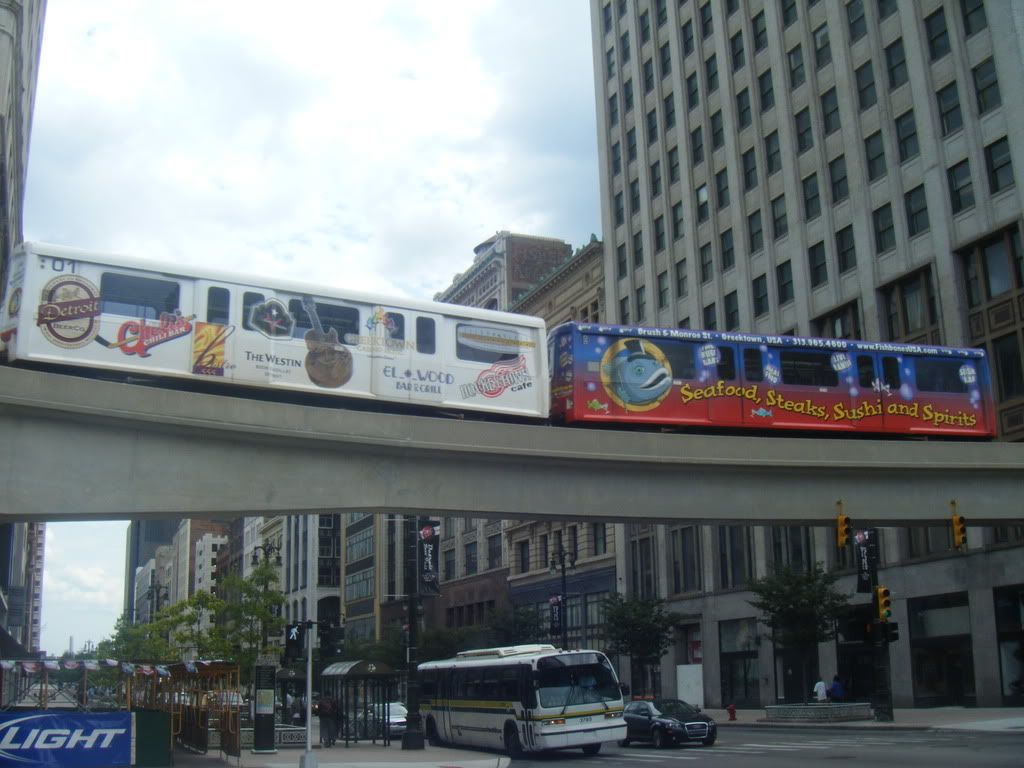
Grand Circus Park

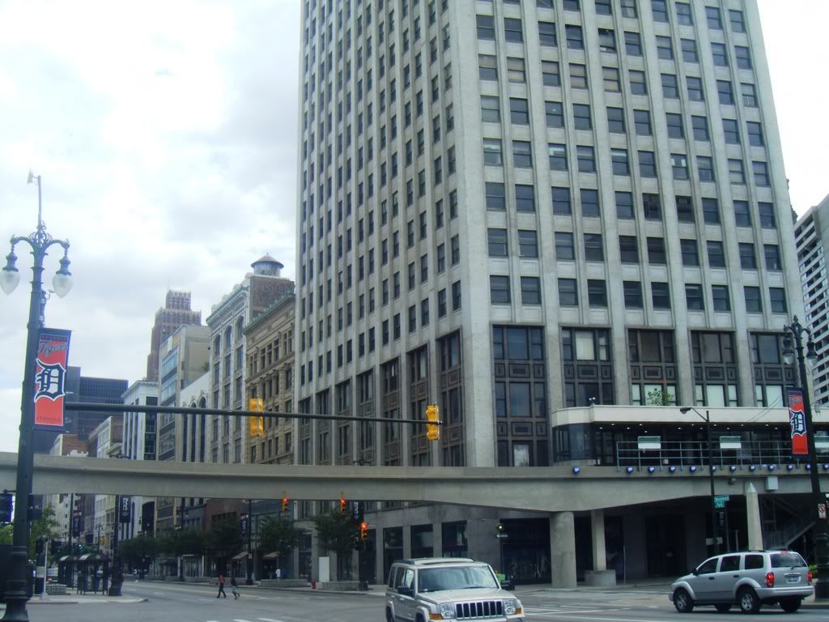
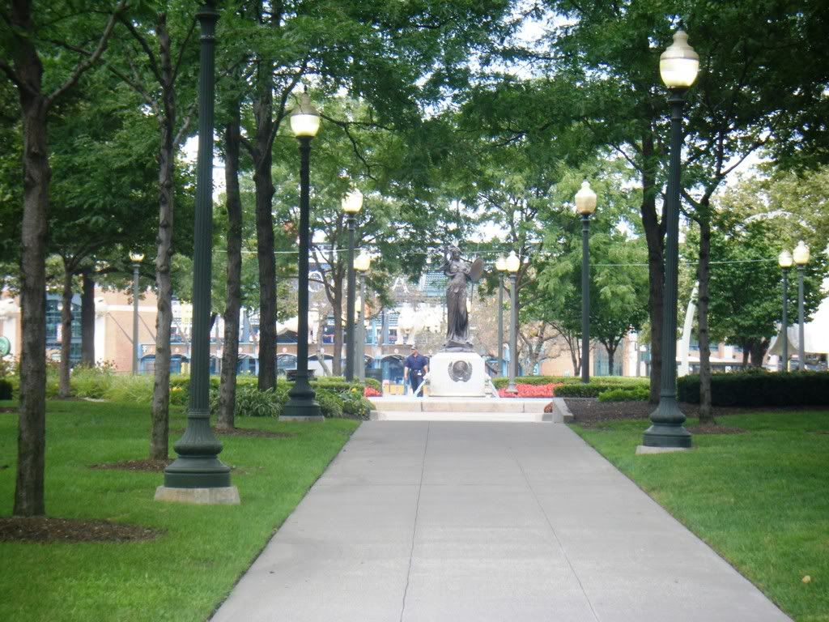
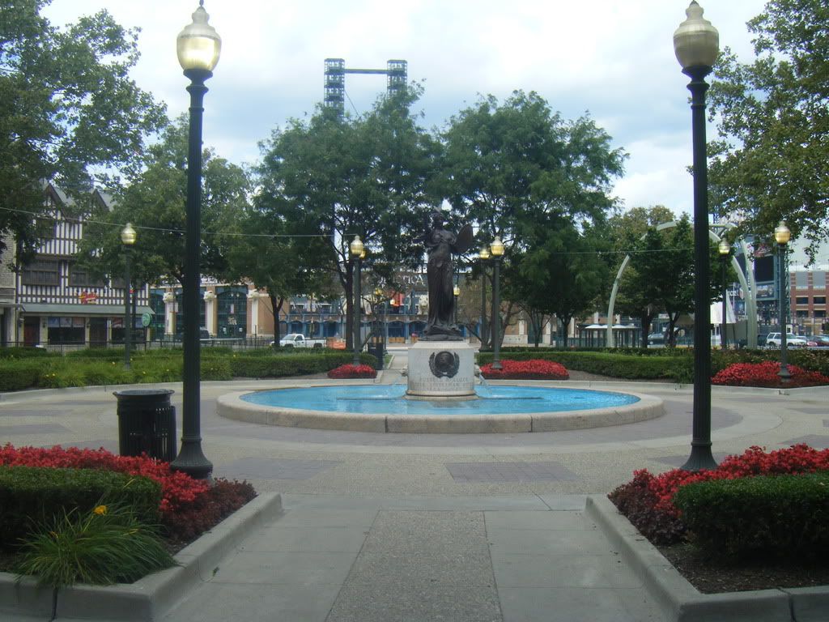
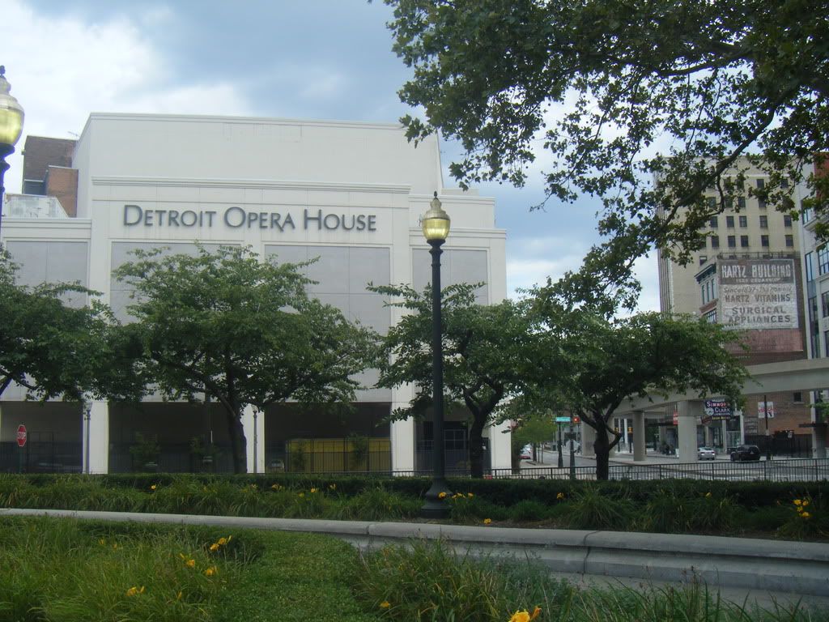
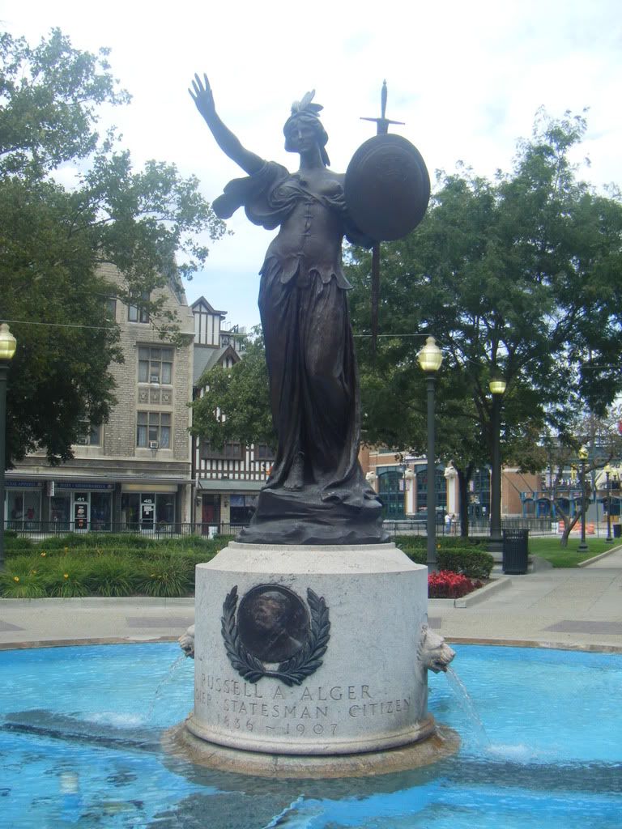
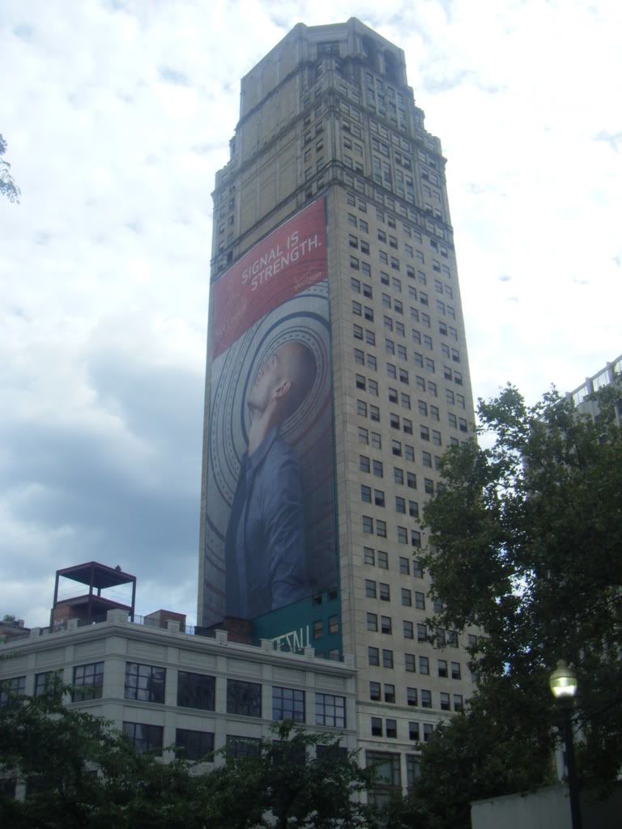
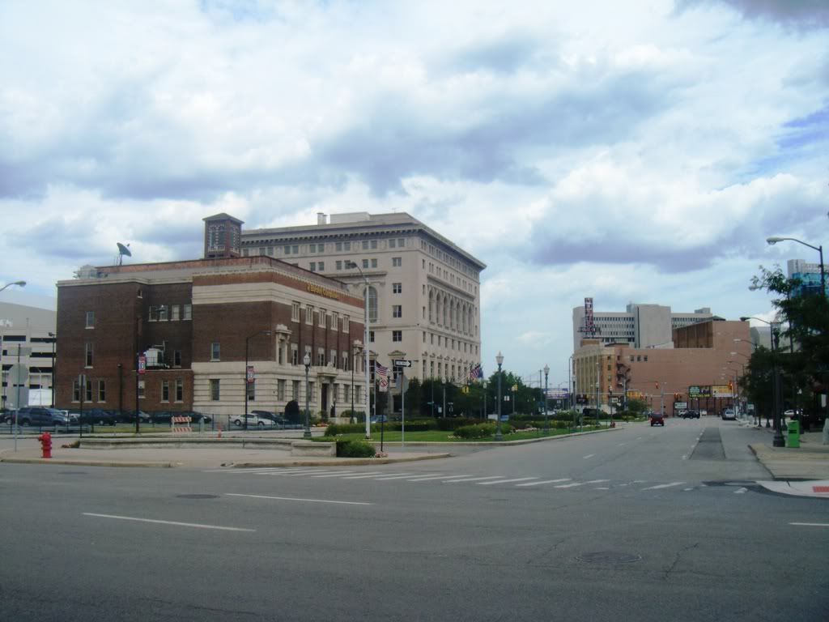
 Madison Street
Madison Street

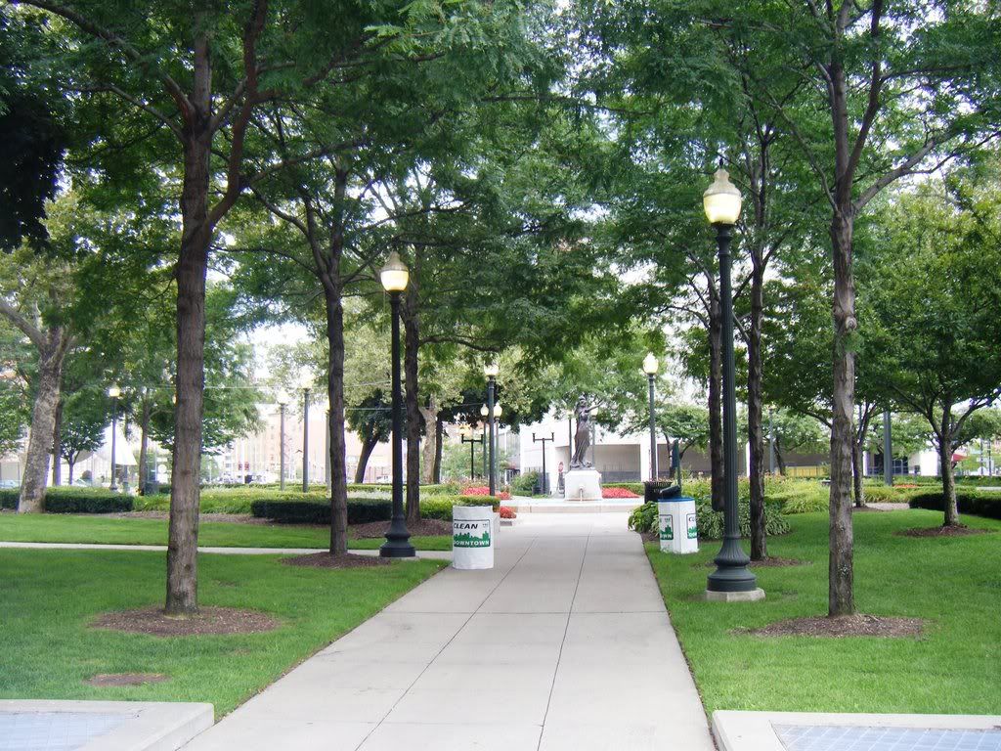
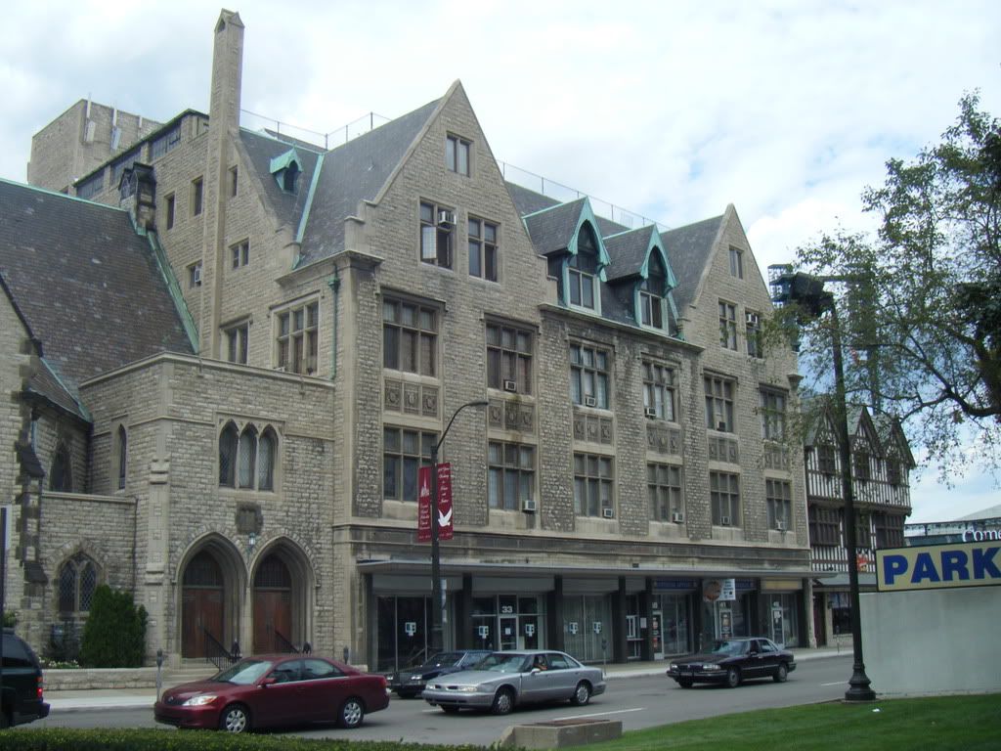

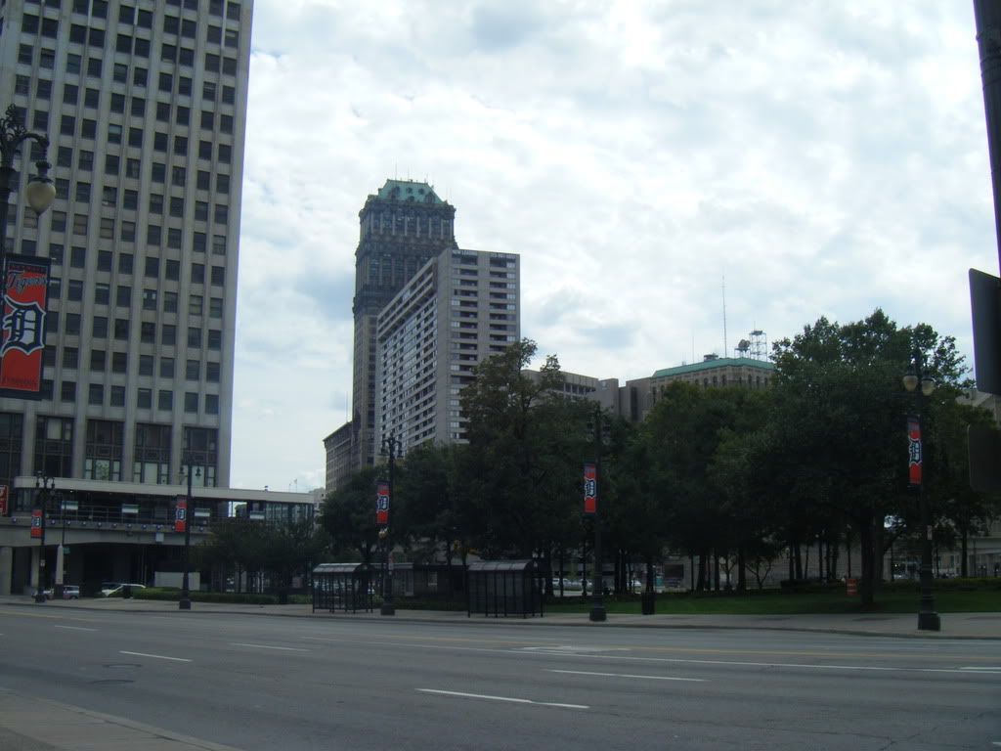
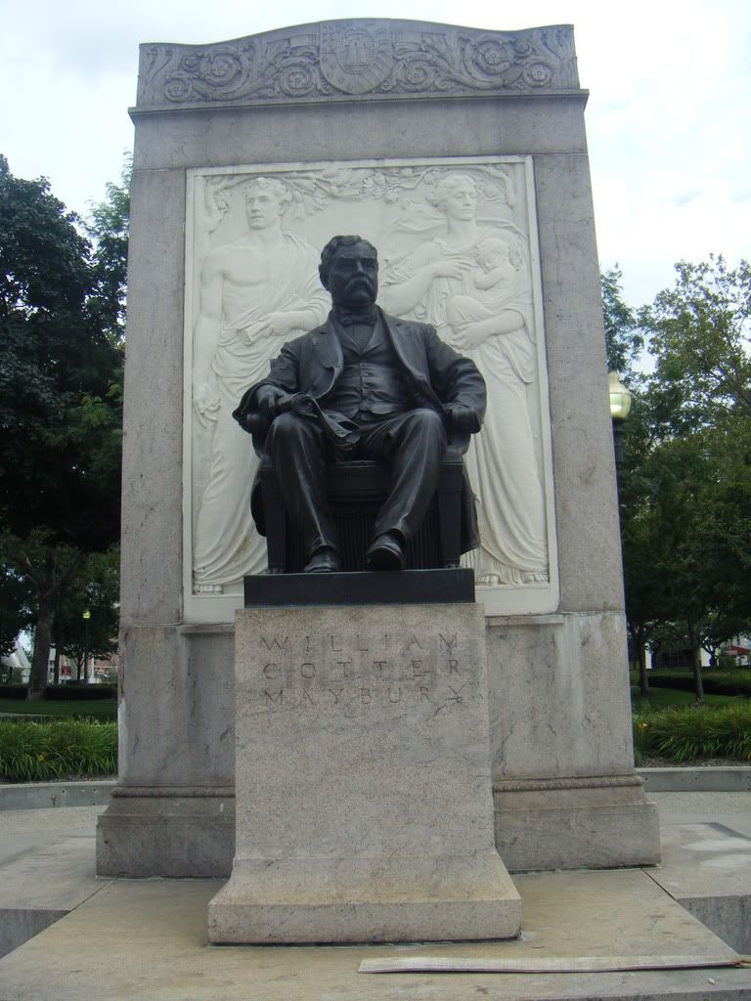
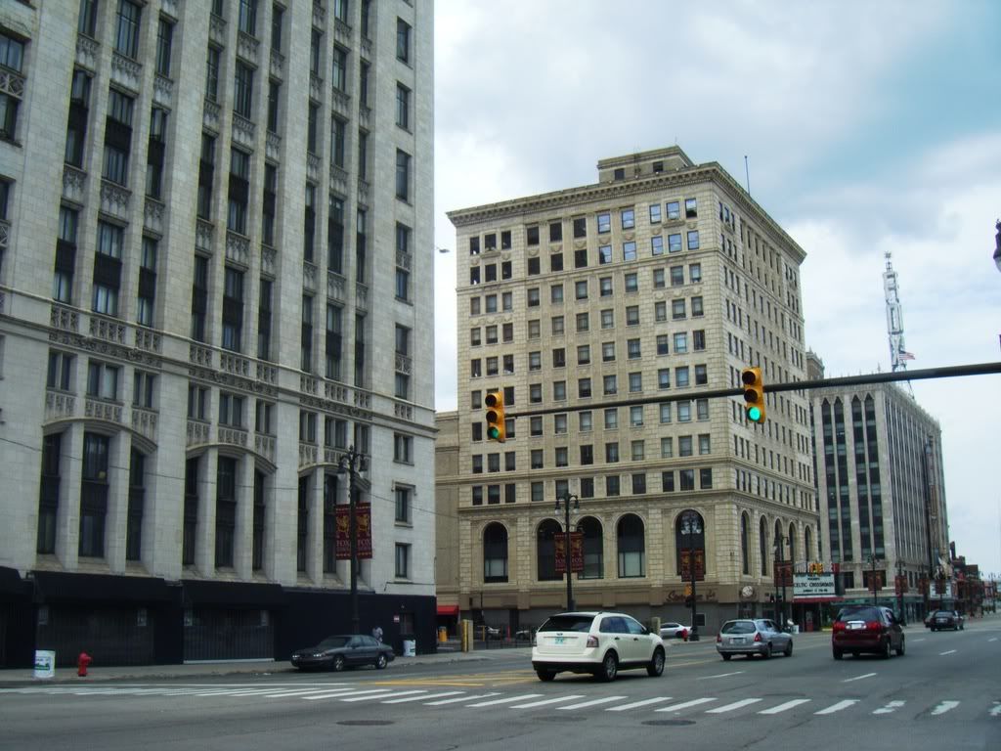
 Woodward Avenue
Woodward Avenue
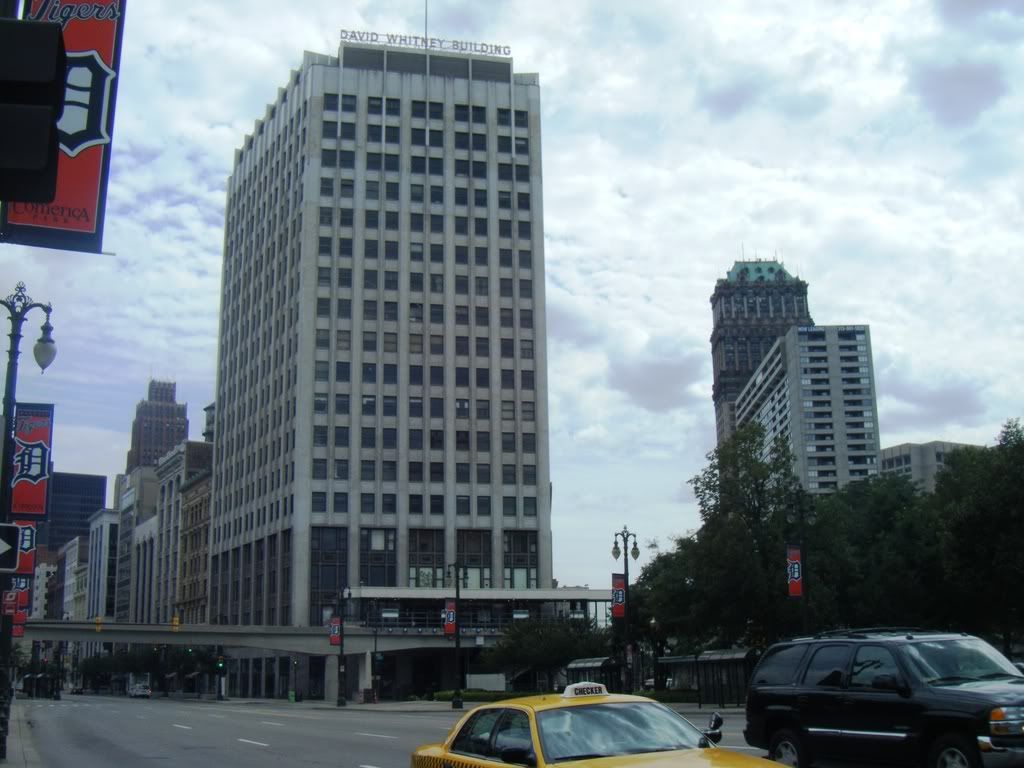
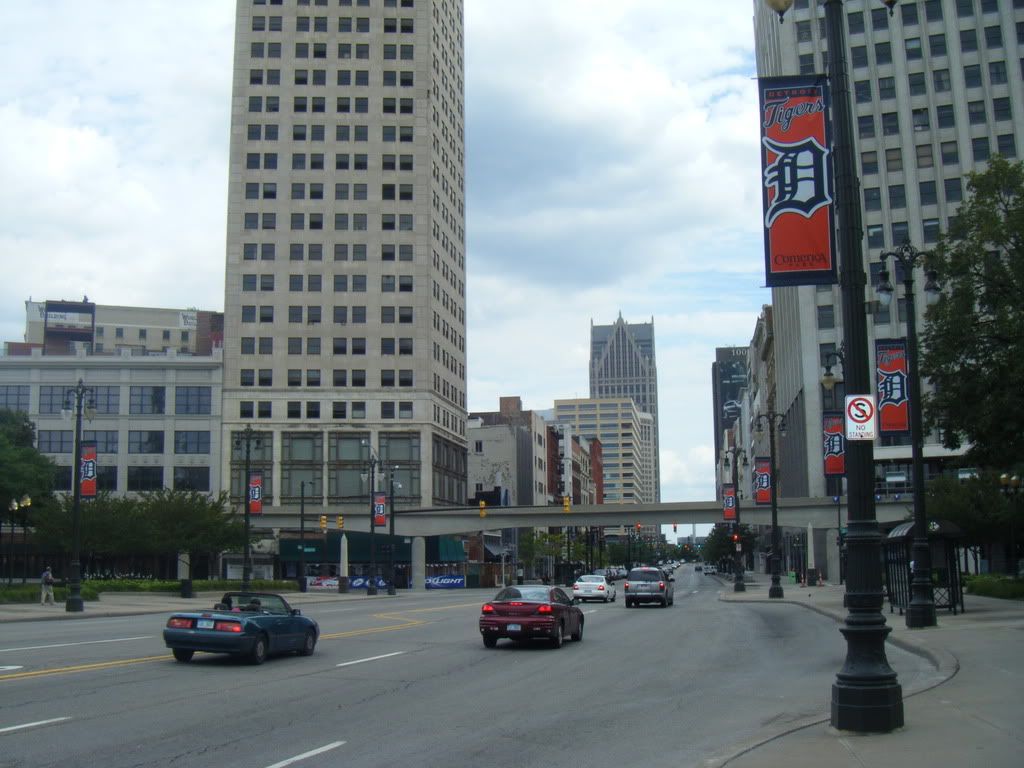
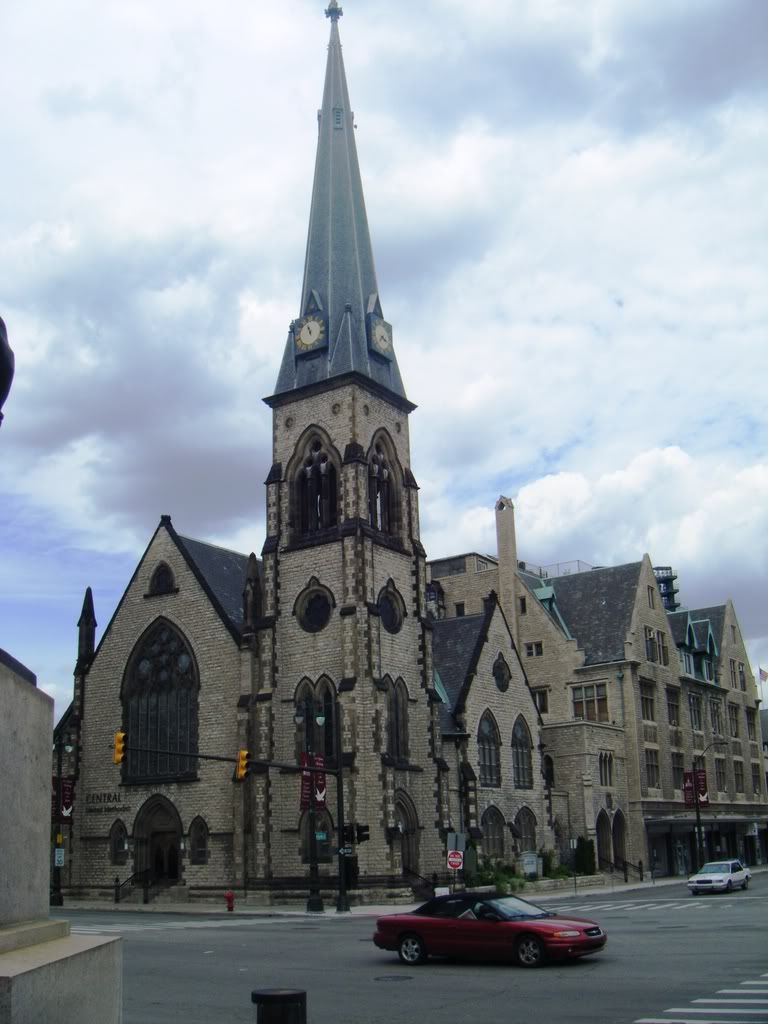
 Central United Methodist on Woodward Avenue
Central United Methodist on Woodward Avenue








 Washington Blvd
Washington Blvd





 On the right is the former site of the Statler Hotel. I firmly believe it's destruction was a terrible mistake.
On the right is the former site of the Statler Hotel. I firmly believe it's destruction was a terrible mistake.

 Corner of West Adams Street and Park Avenue.
Corner of West Adams Street and Park Avenue.
West Adams Street




Heading back down Washington Blvd again.


 Washington Blvd and Clifford Street
Washington Blvd and Clifford Street




 West Grand River Avenue and Washington Blvd
West Grand River Avenue and Washington Blvd





 State Street and Washington Blvd
State Street and Washington Blvd

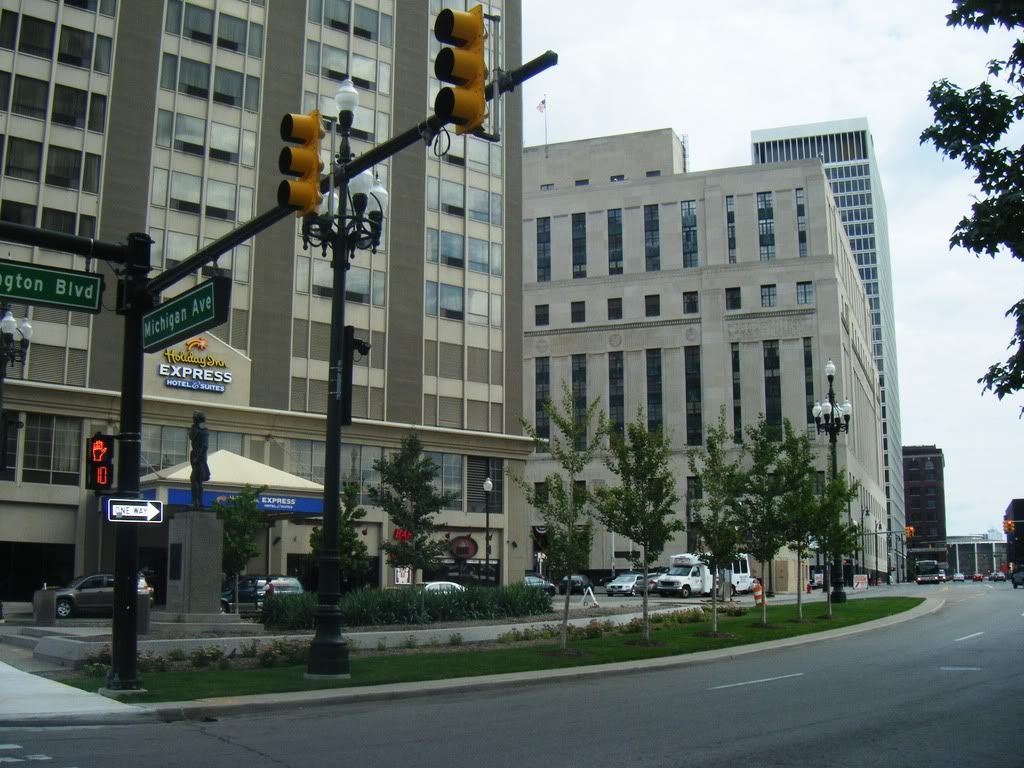
 Michigan Avenue and Washington Blvd
Michigan Avenue and Washington Blvd
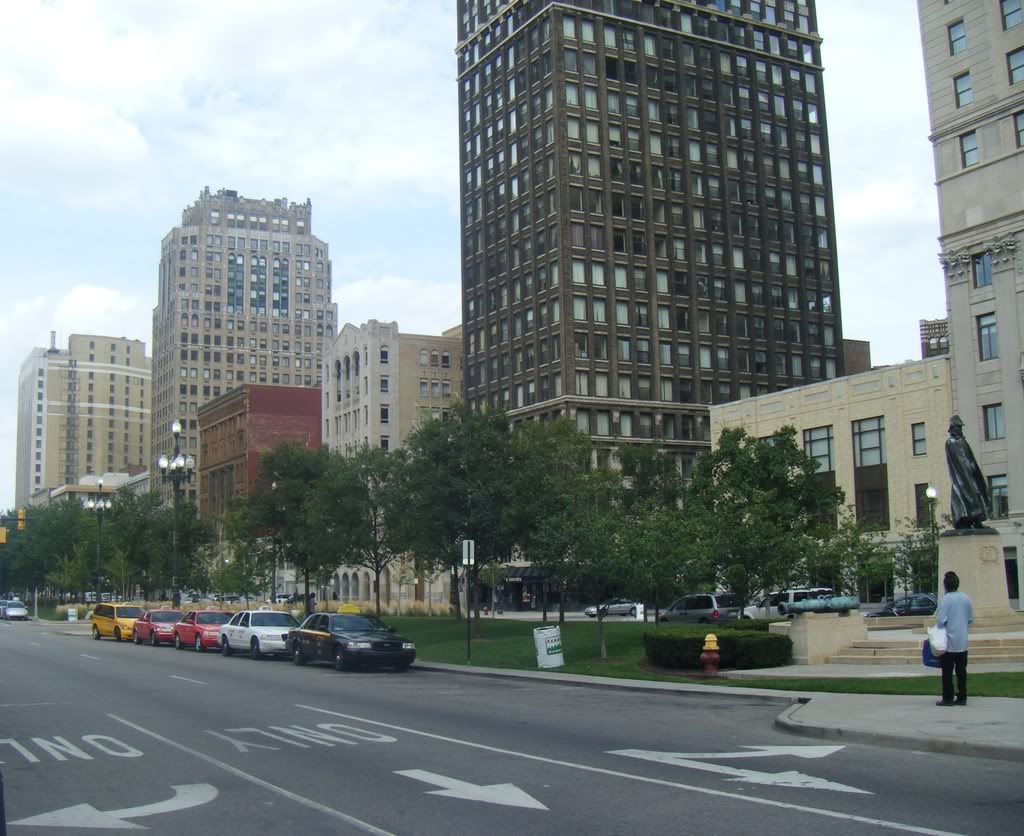
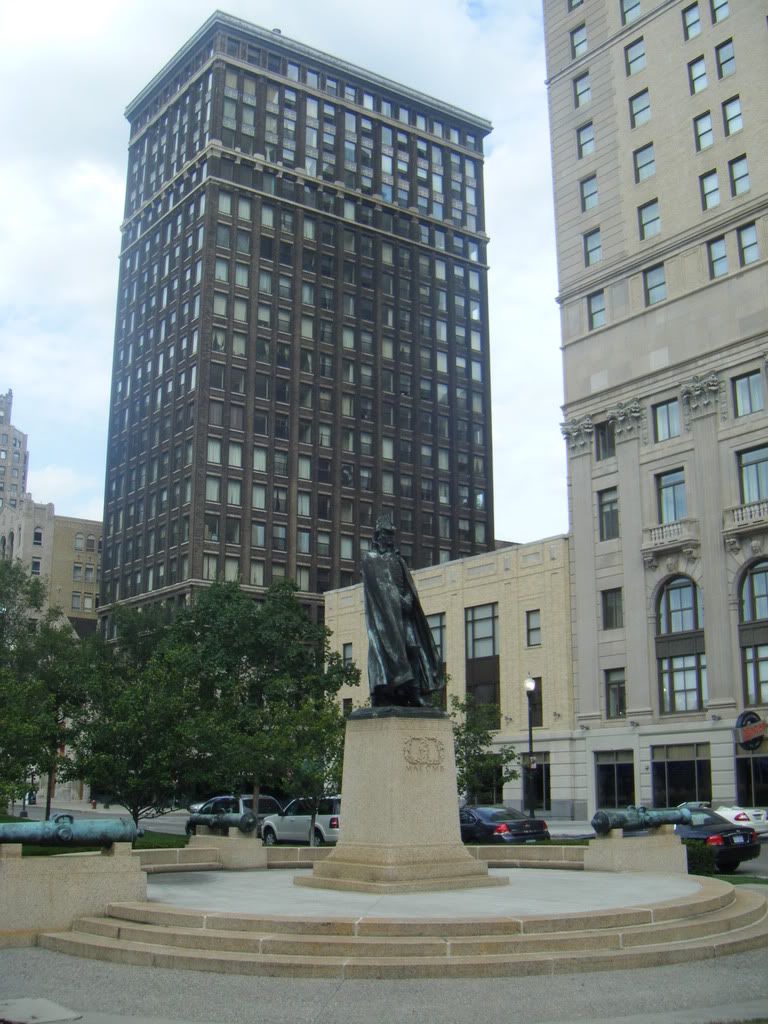
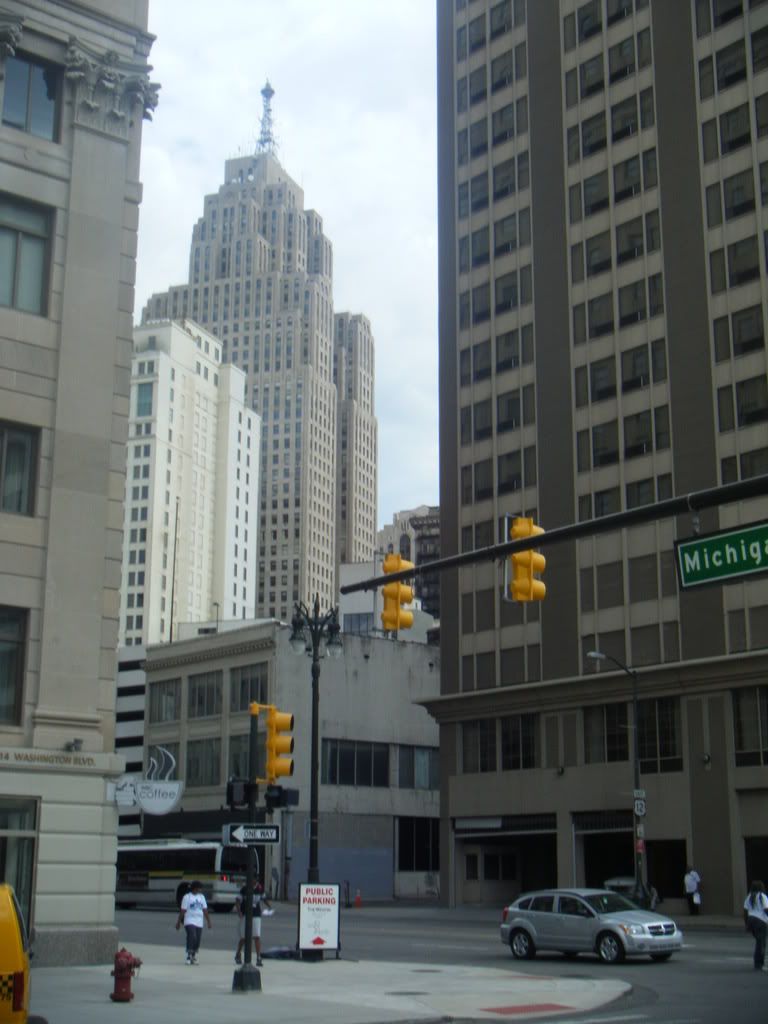
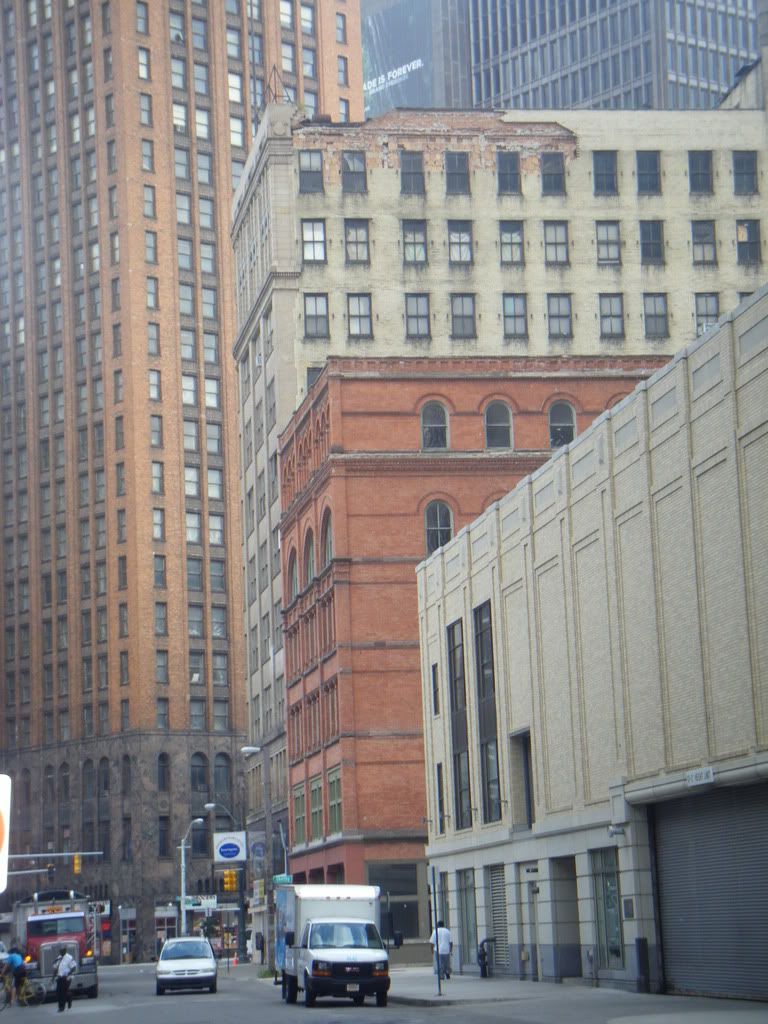
St. Aloysius
God is in the details!

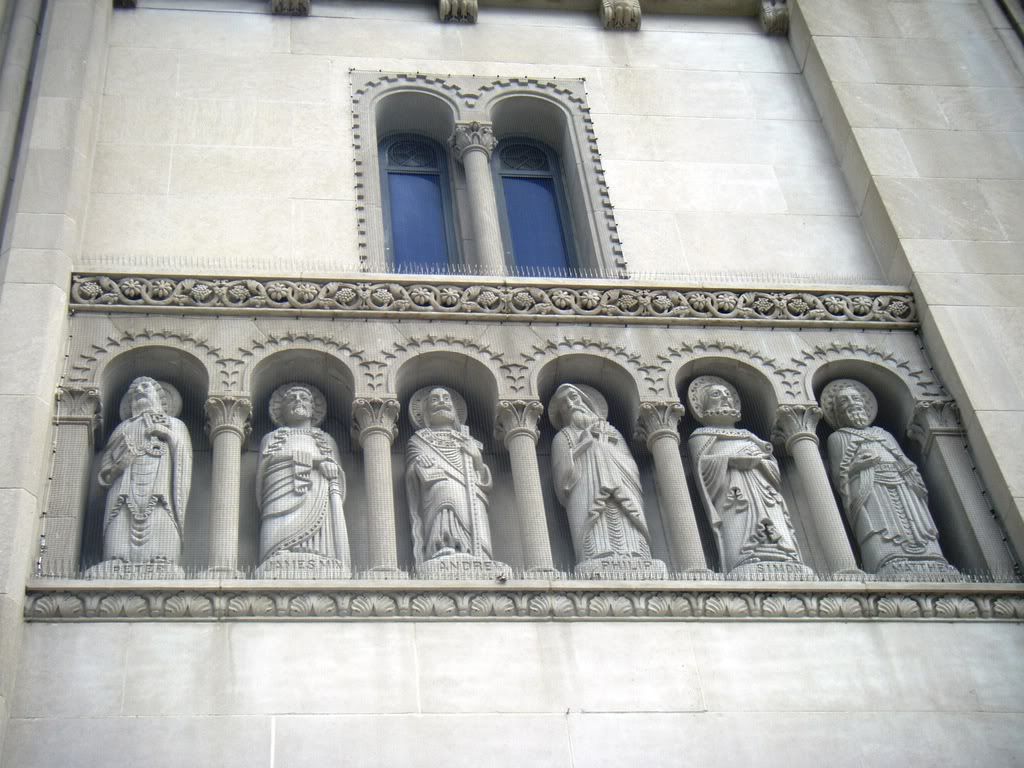
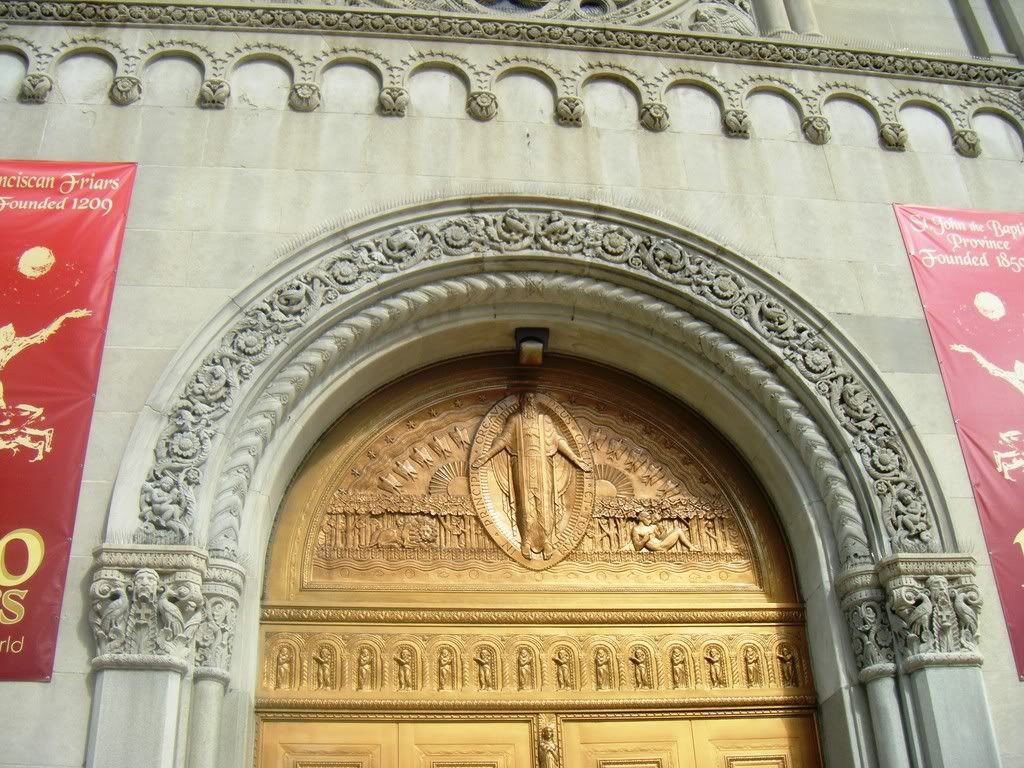




Book Tower, Washington Blvd
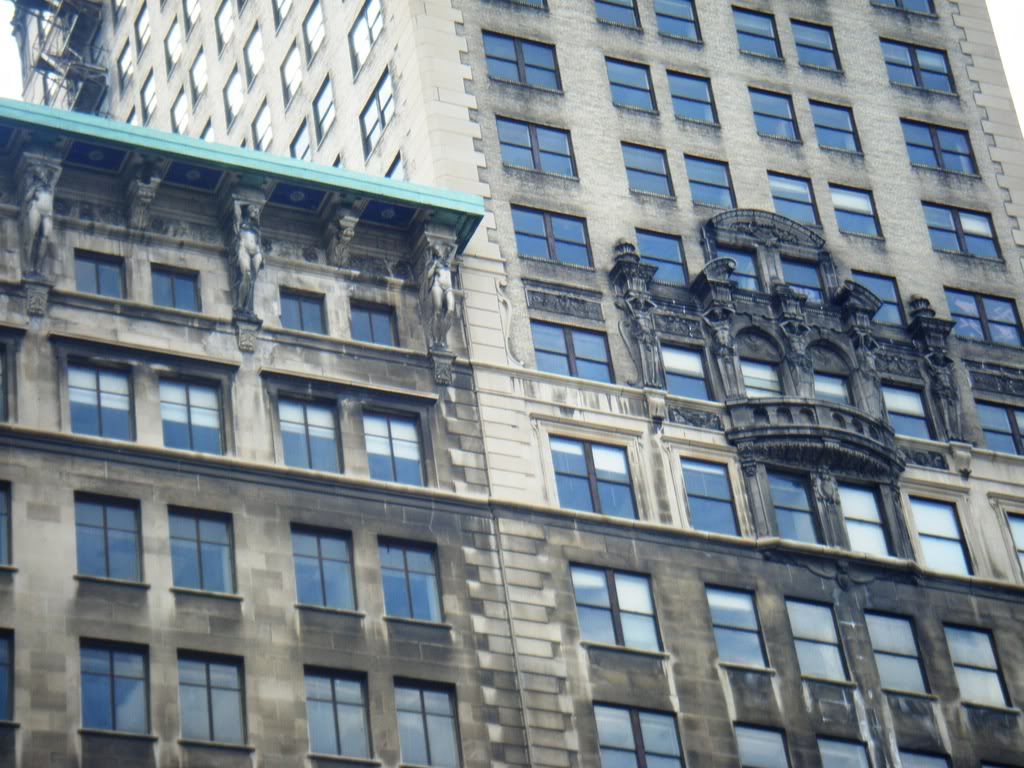
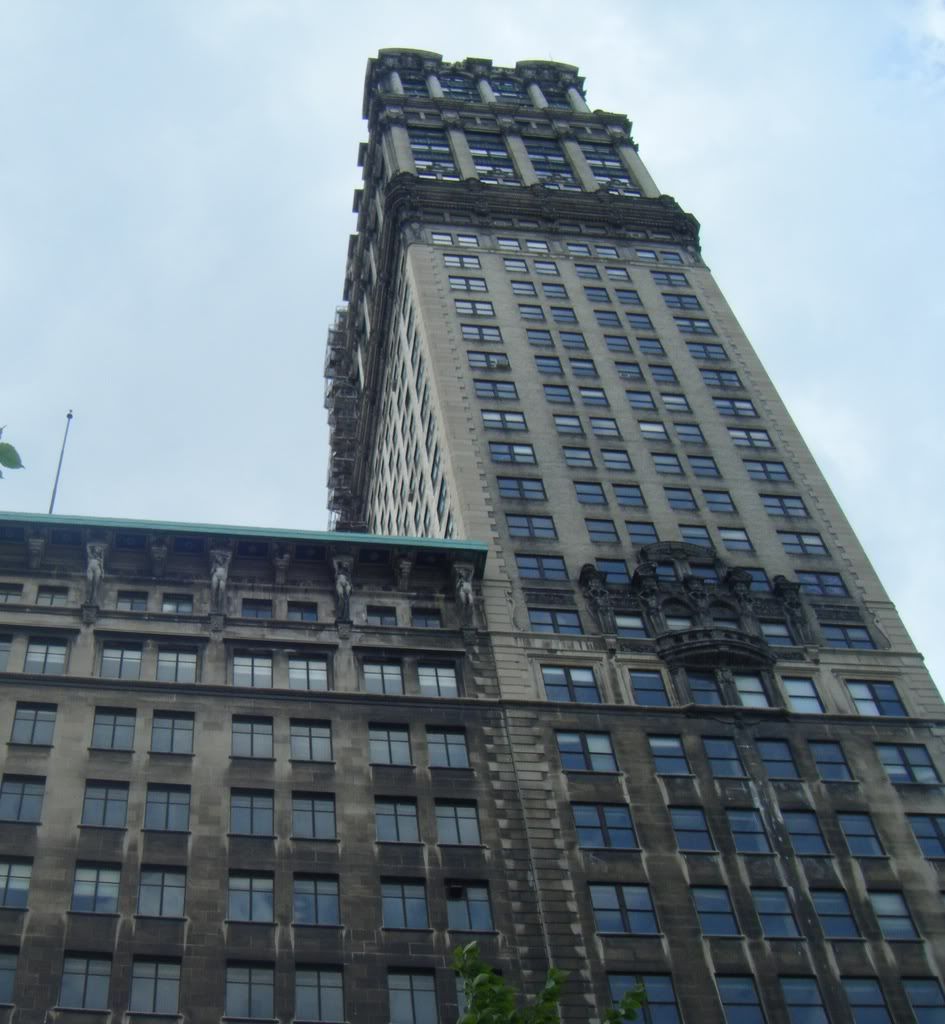


Eastown Theater, Harper Avenue.
The Eastown opened in a largely residential area on Harper Avenue near Van Dyke at 6:30 p.m. Oct. 1, 1931, with the movie "Sporting Blood," starring Clark Gable. Advertisements in newspapers at the time declared the theater’s opening as the “dawn of a new entertainment era” and invited Detroiters to “thrill to the glory of Detroit’s newest, finest Palace of Happiness.’” The ads also proclaimed the theater’s opening as “the most glorious event in the history of east Detroit.” Business owners and merchants in the neighborhood pitched in by decorating the surrounding streets for the grand opening.
With 2,500 seats, it was comparable in size and elegance to most of the downtown theaters. The Eastown was built solely for “talking pictures,” and when it opened, admission was 15 cents for afternoons, a quarter for evenings and 35 cents for Saturday and Sunday evenings. Children got in any time for a dime. Patrons would get dressed up for a night at the movies, and uniformed ushers would guide them to their seats.
The complex was built for the Wisper & Wetsman movie chain, one of the largest independent operators of movie theaters in metro Detroit at the time. It was designed by architect V.J. Waier, who used a blend of classical styles for an interior that was mostly Baroque. It is his only known surviving work in the city. The building was constructed between 1926 and 1930 and featured a 6-foot-high lit dome in the auditorium with a gold-gilded ceiling. The lobby featured imported marble with a wide, elegant marble stairway flowing into the mezzanine. Like those theaters downtown, the Eastown featured office space and stores, but it also had 35 apartments. In addition, it had the grand Eastown Ballroom, with large arched windows, a band shell and an oak dance floor. Up to 300 people could dine there on fine linen and elegant china or attend weddings and banquets.
http://www.buildingsofdetroit.com/places/east


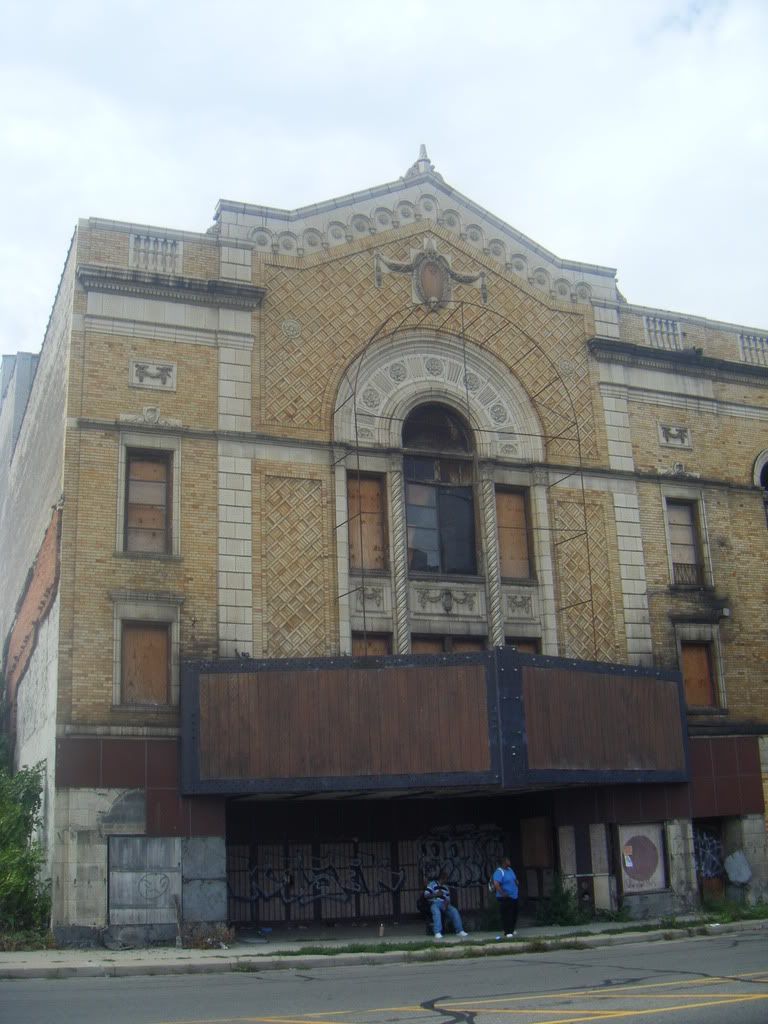



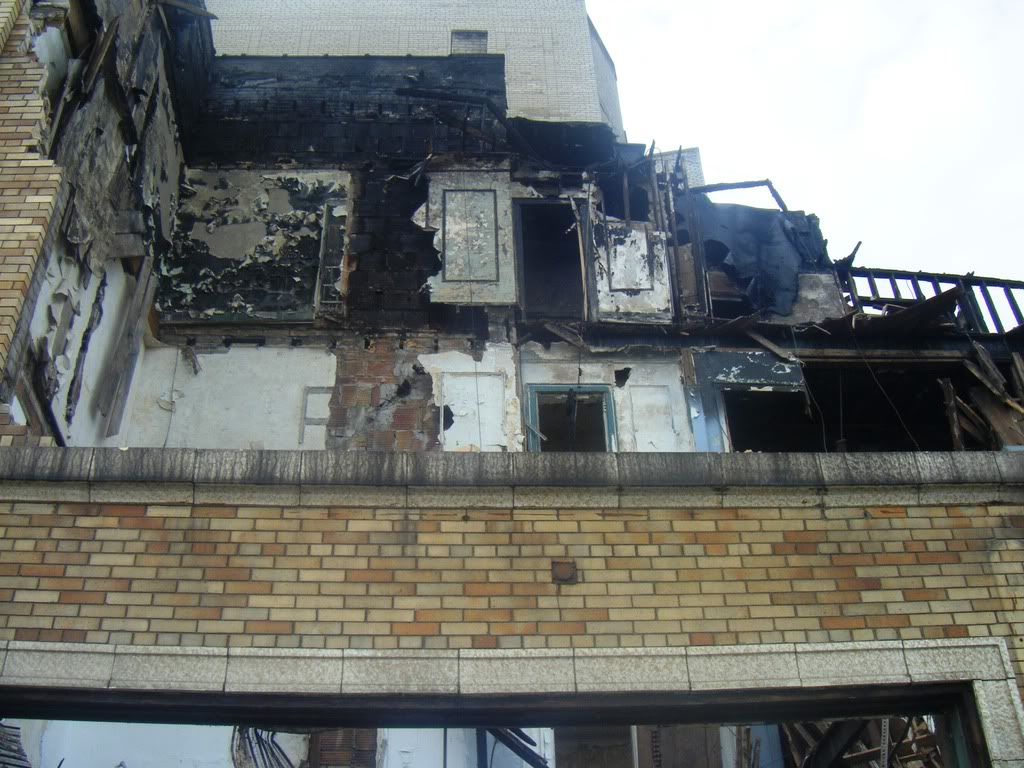
Some photos from inside Michigan Central Station. Forgive the quailty of some of the photos, the lighting wasn't very good and we couldn't stay long due to security.
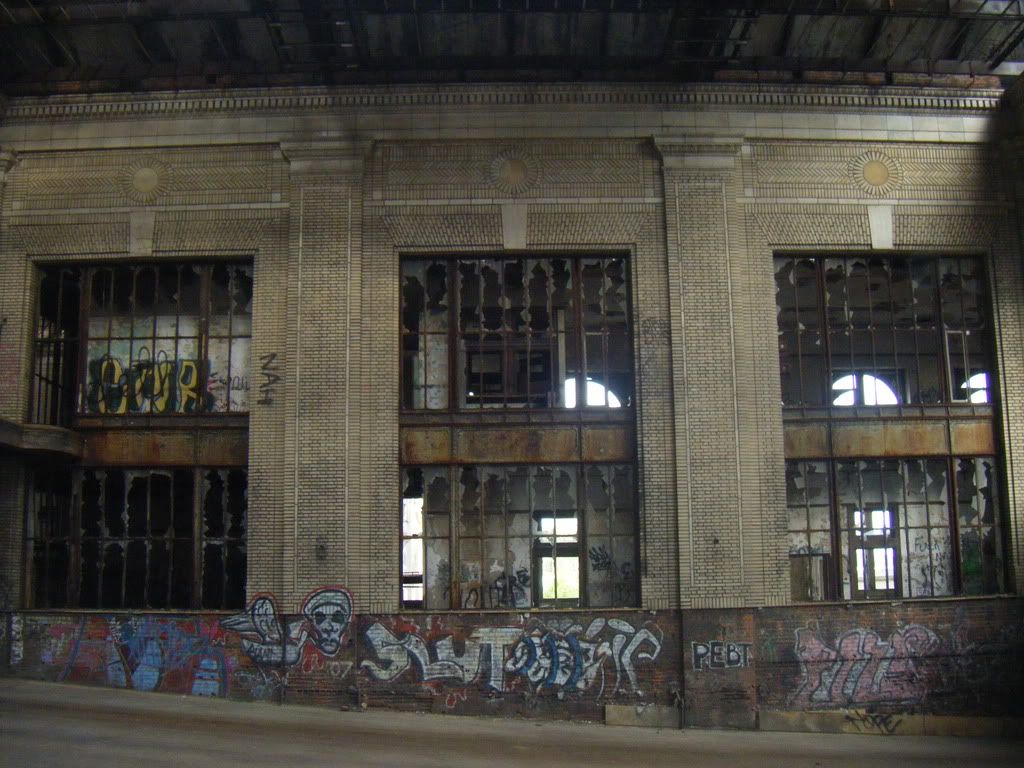
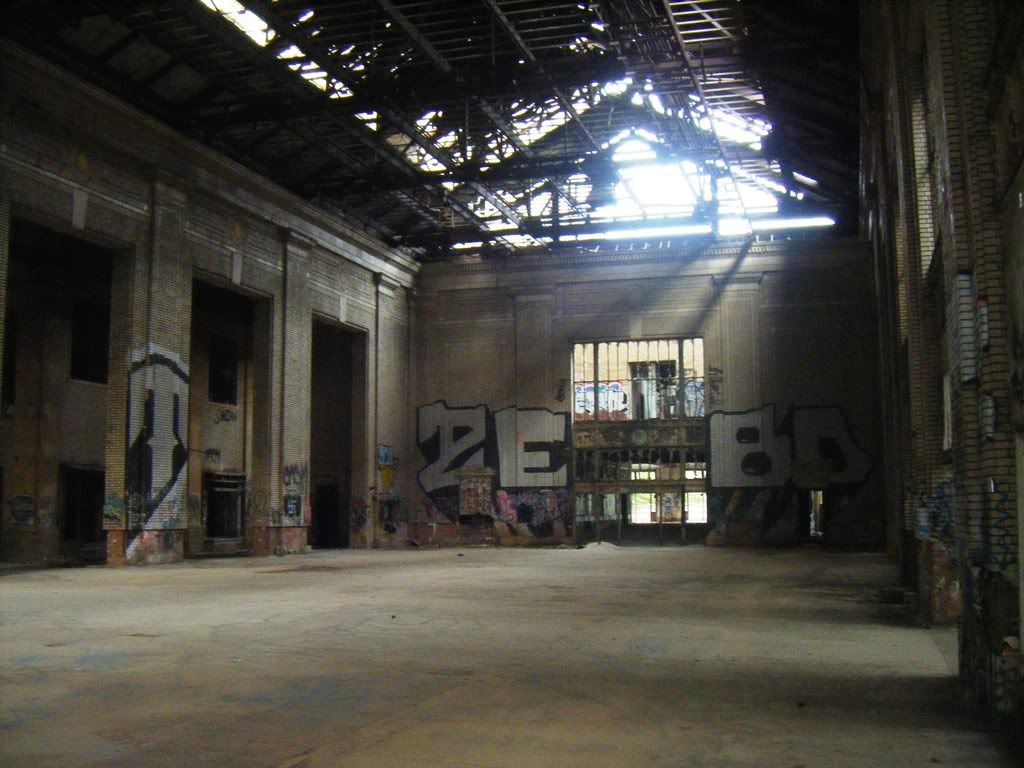
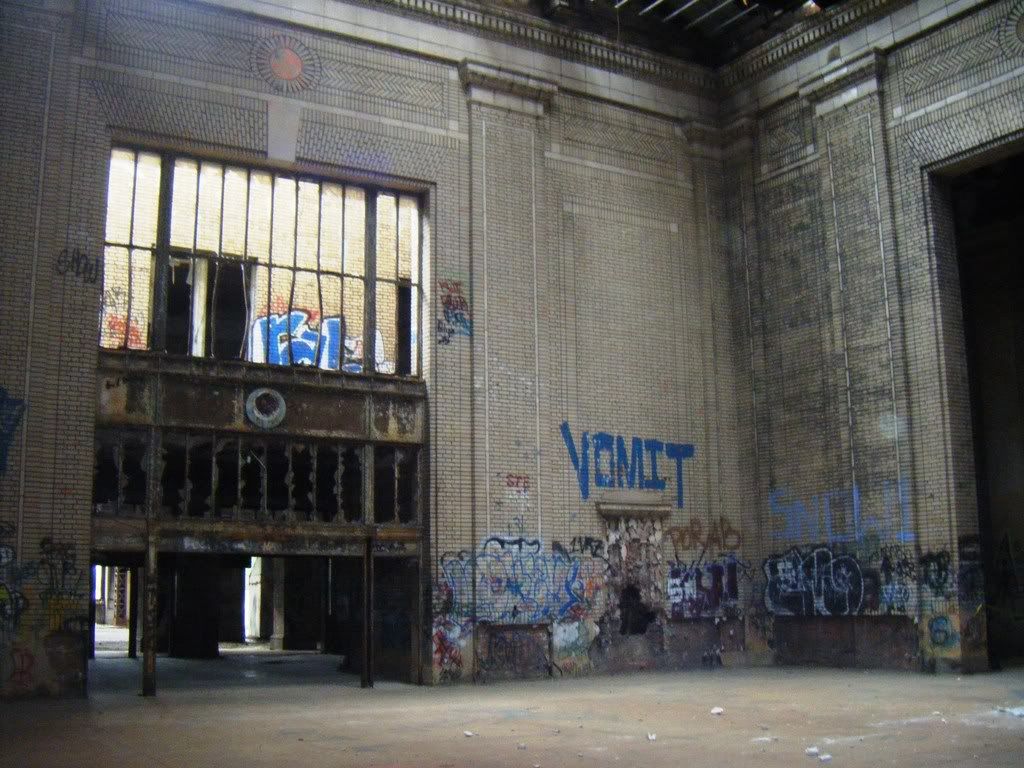

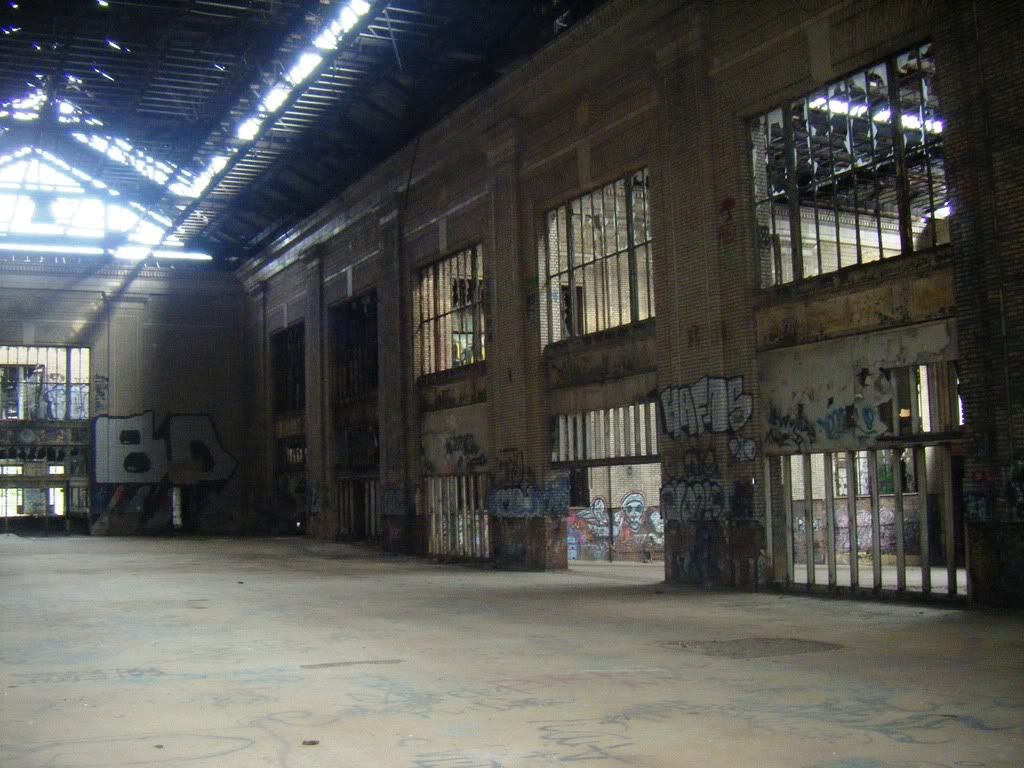

 restaurant
restaurant
Hopefully I'll get a chance to see more of the station at a later date. Next stop, Ghetto Fabulous Delray!
Welcome to Downtown Delray
Delray is a neighborhood and former incorporated village, located on the south side of Detroit, Michigan. It is isolated from other areas of Detroit by industrial warehouses and Interstate 75. As a neighborhood, Delray has no legally defined boundaries, but its area usually extends south to the River Rouge, east to the Detroit River, west to Fort Street and Interstate 75, and north to Dragoon Street at Fort Wayne or sometimes further north to Clark Street.
In 1930, Delray had approximately 23,000 residents. While there are no precise population statistics for the neighborhood today, estimates range from approximately 1,900–6,000 residents. This substantial loss is due to the increase in polluting industries that moved to Detroit. Today, Delray is considered one of the most polluted areas in Detroit. Much of Delray today consists of riverfront industries, while a number of residential properties are not maintained. Due to this high level of disrepair, in 2007, the Detroit Metro Times described Delray as "the closest thing to a ghost town within a city."
http://en.wikipedia.org/wiki/Delray,_Detroit
West Jefferson Avenue
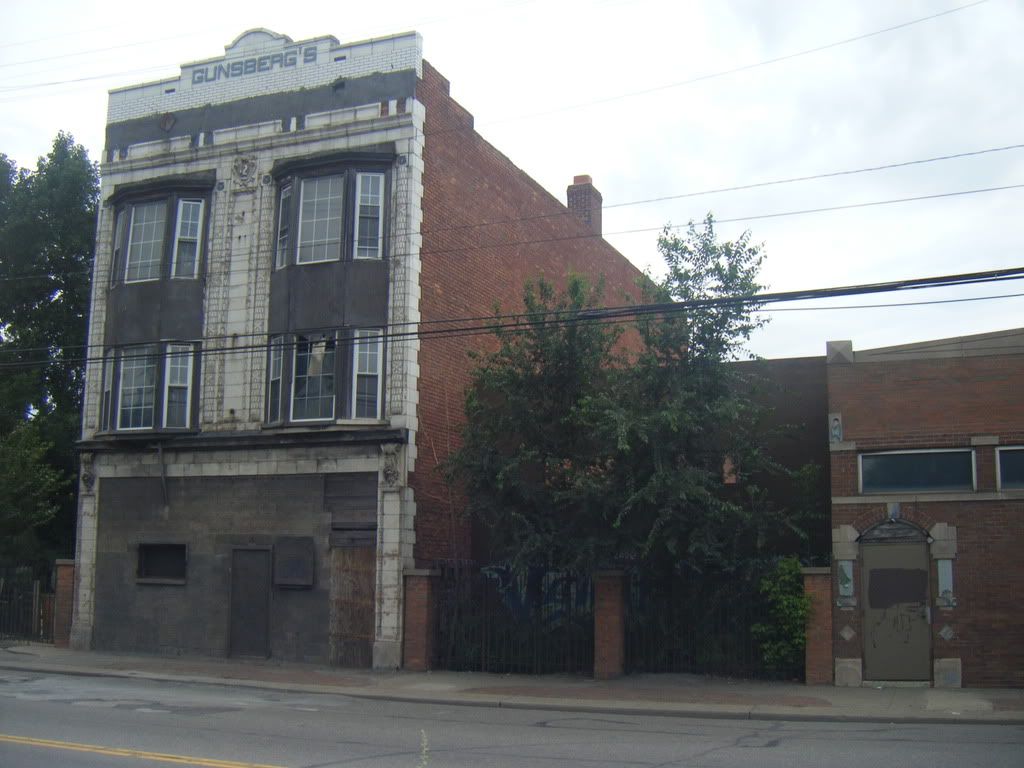
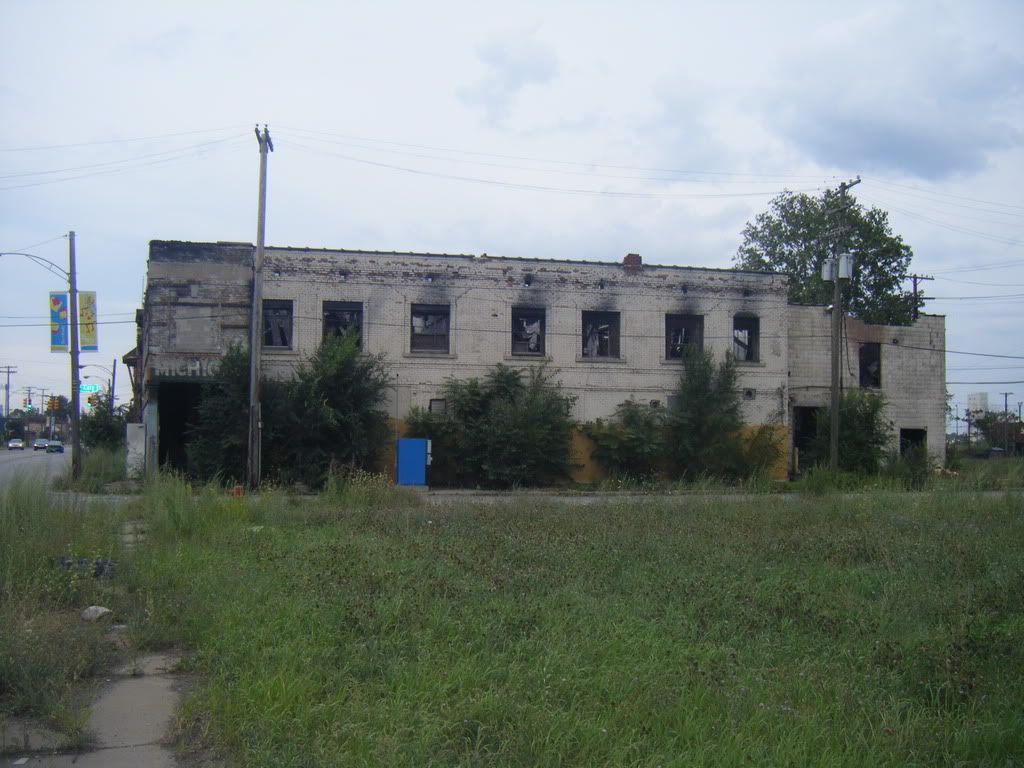
West Jefferson Avenue and Cary Street
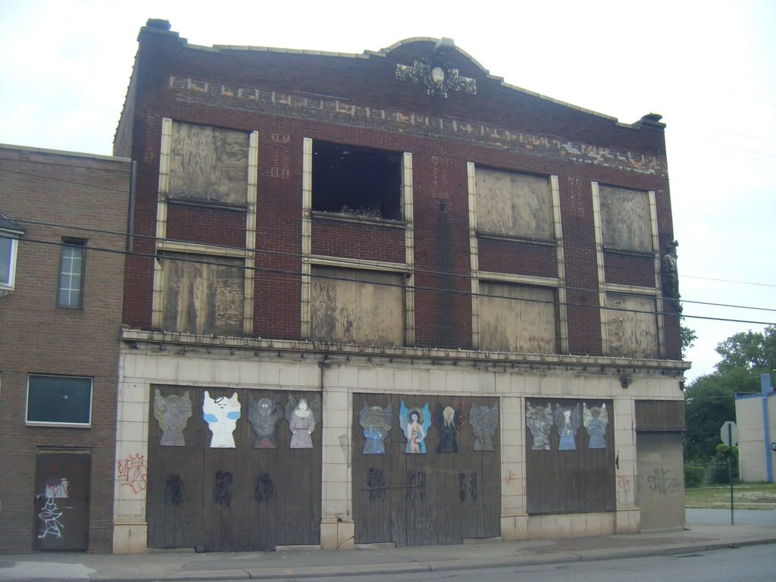

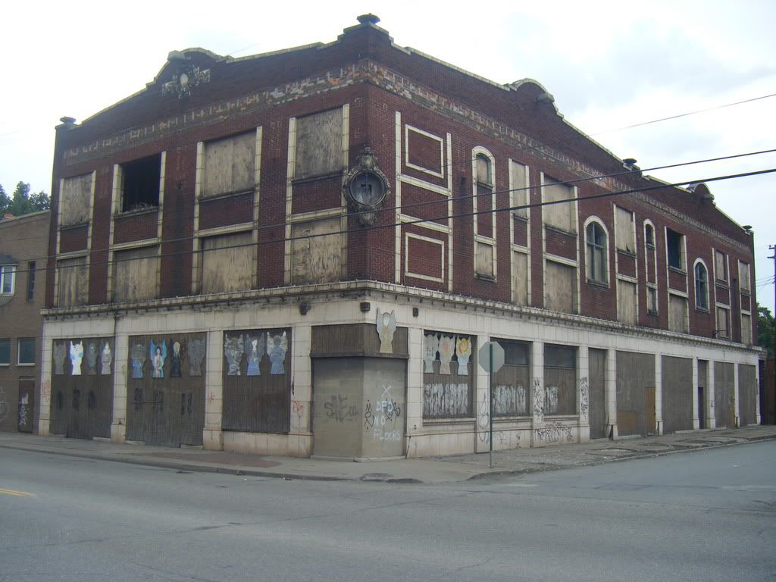
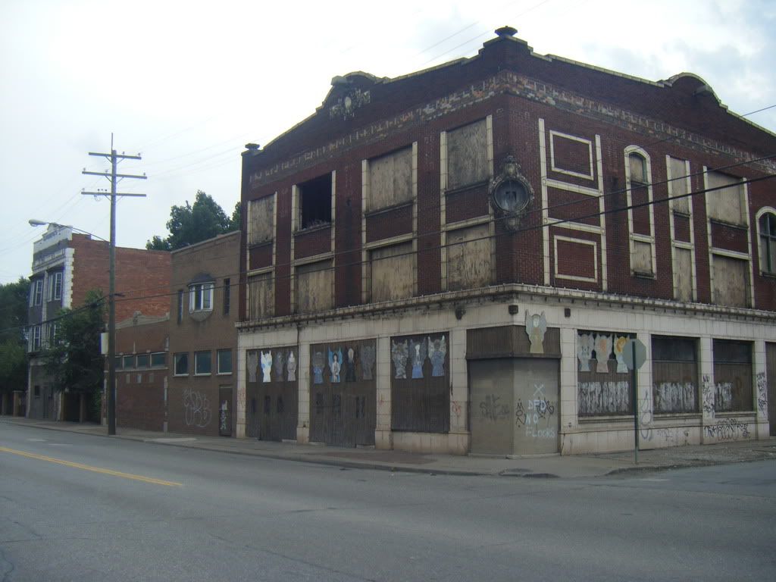
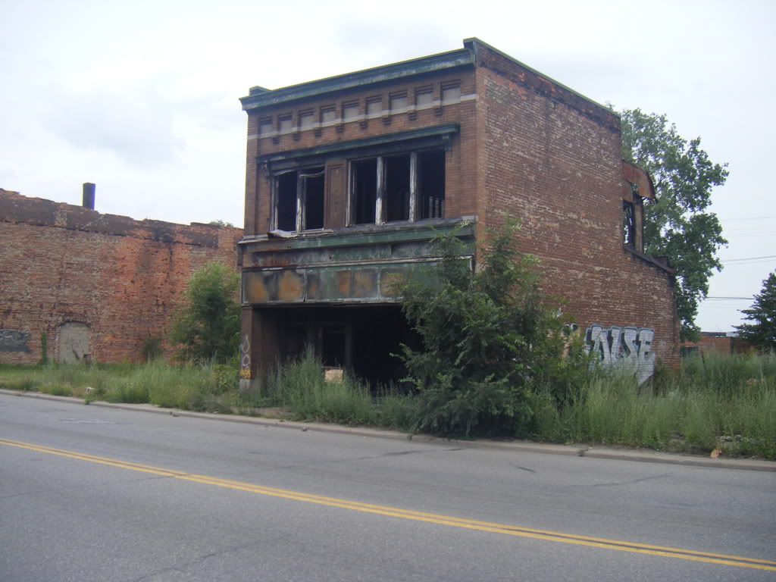
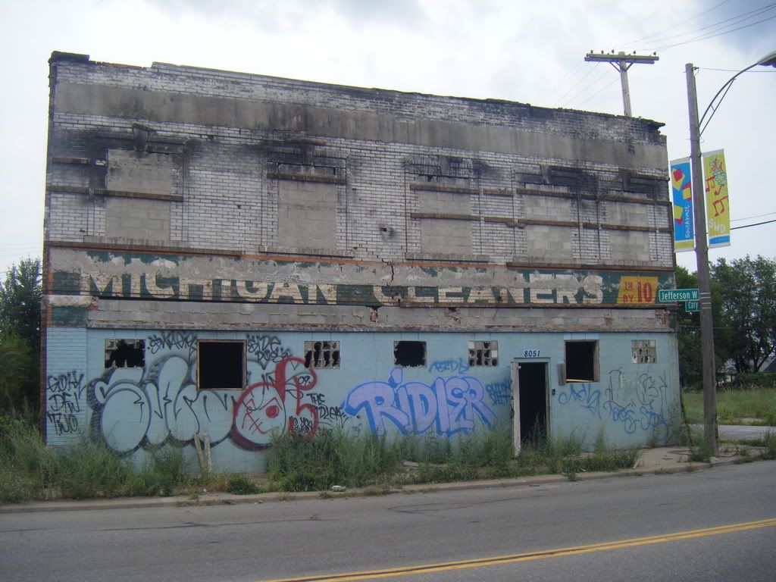

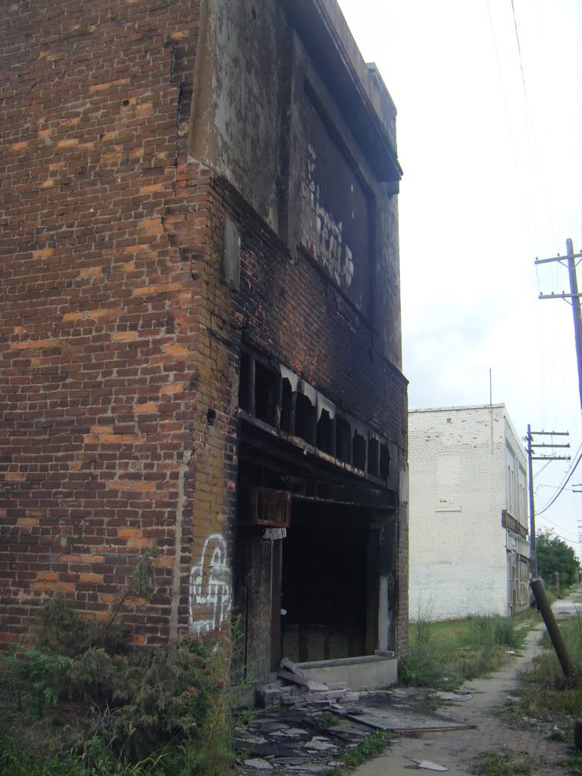
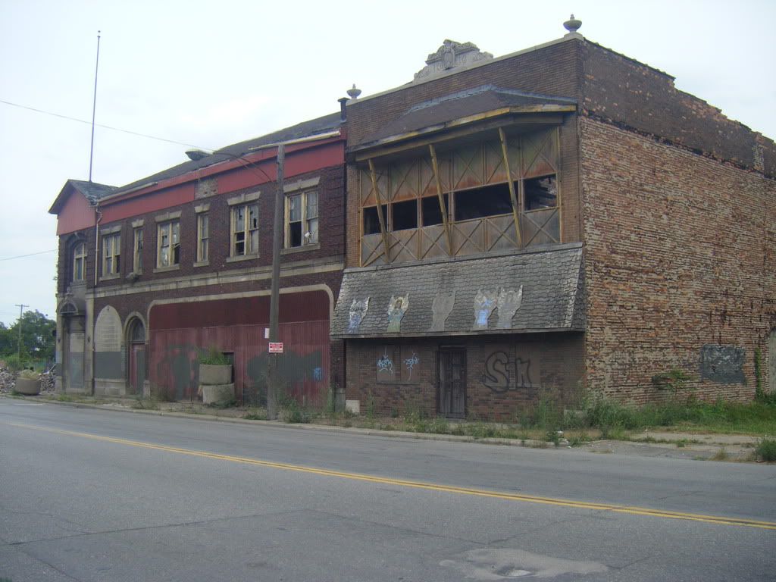
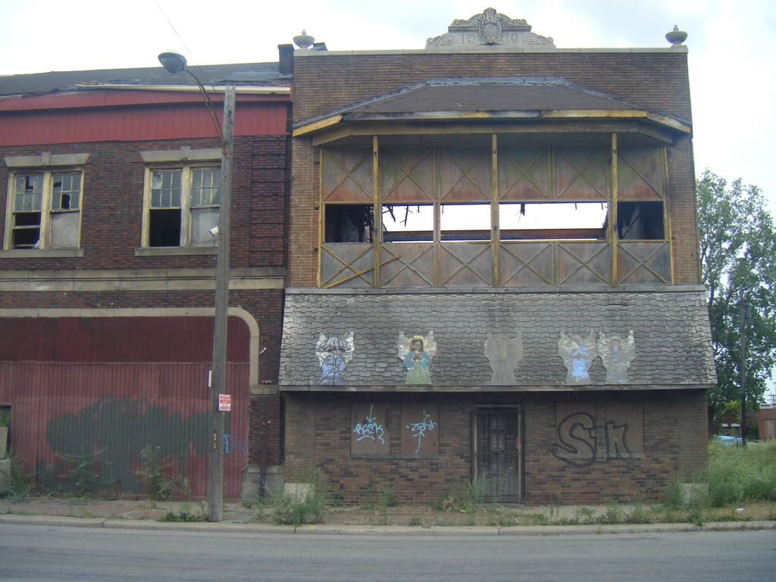

 West Jefferson Avenue and SW End Street
West Jefferson Avenue and SW End Street
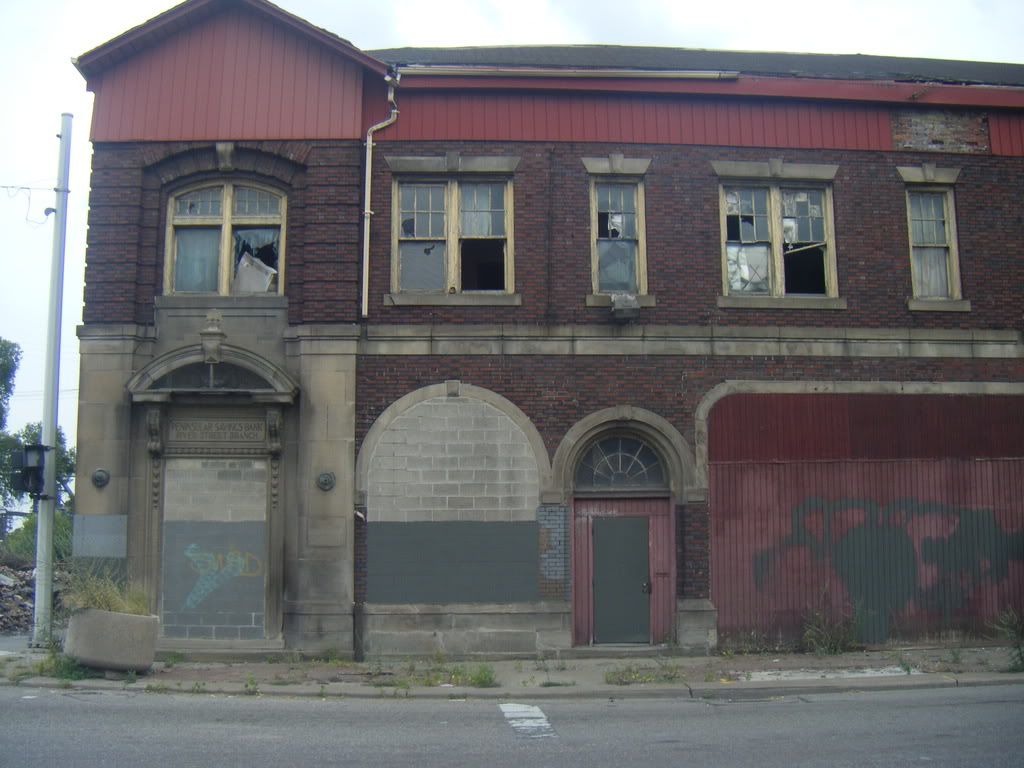


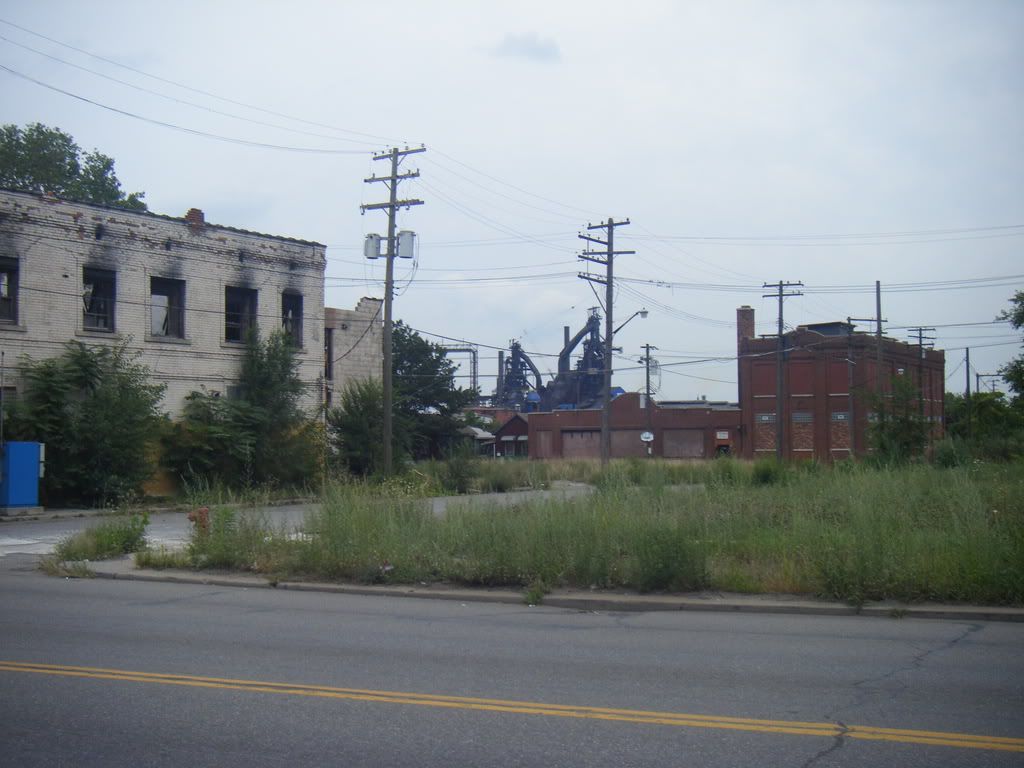


Holy Cross Hungarian Church, South Street.
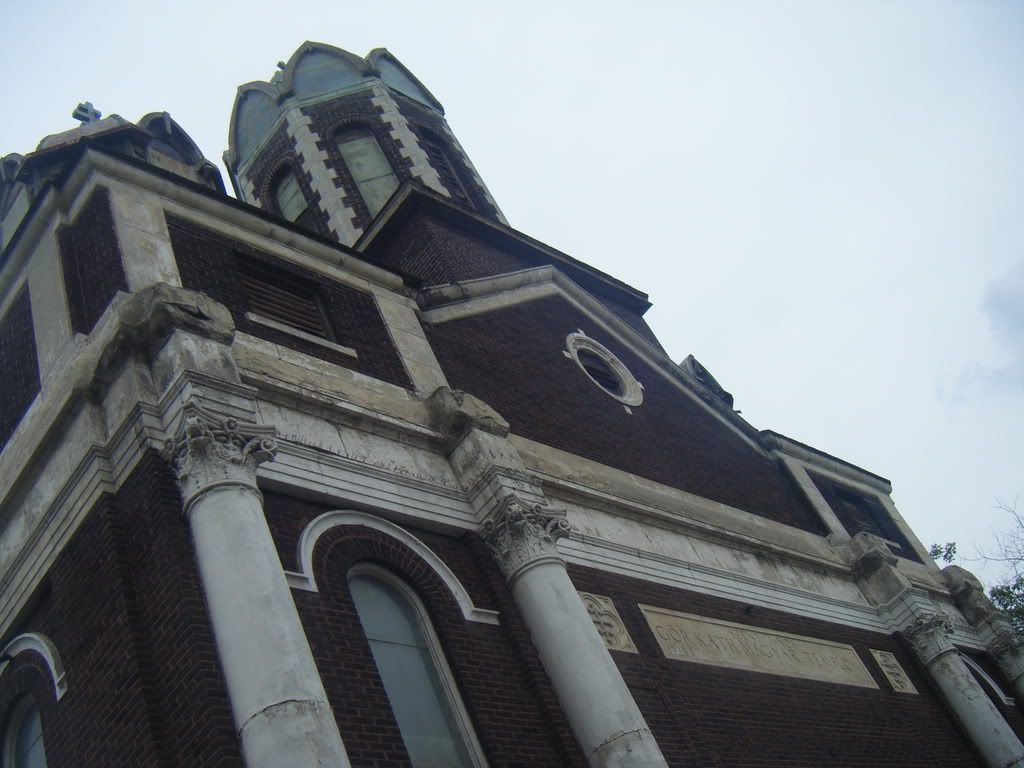
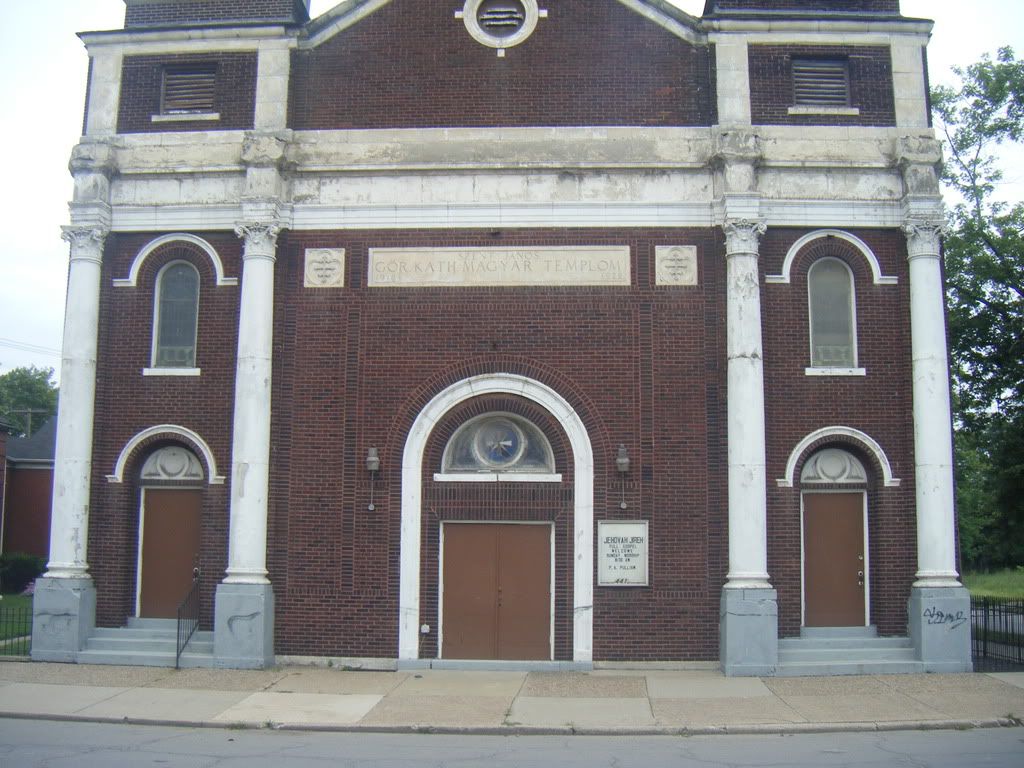

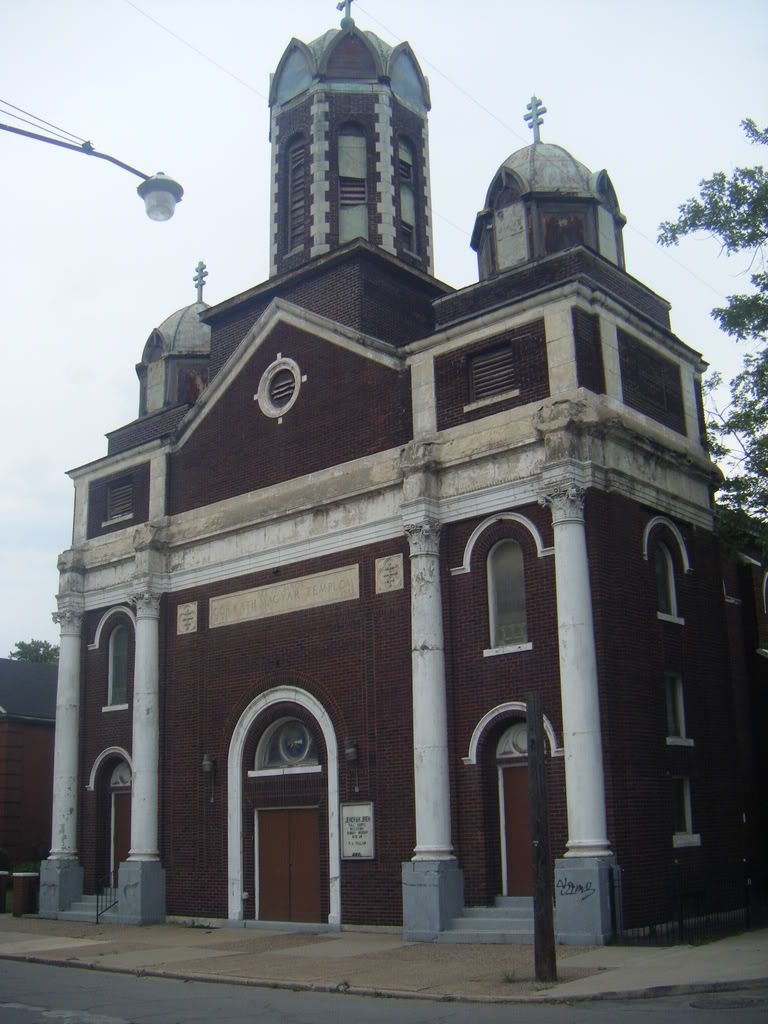
St. Anne's Church.
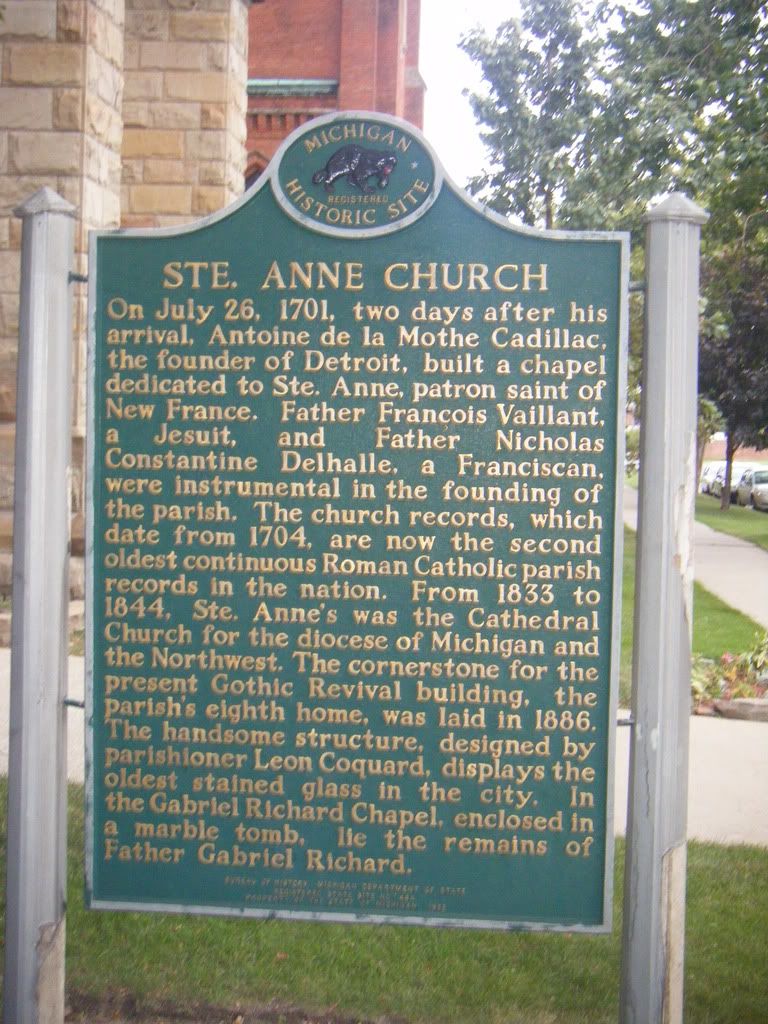

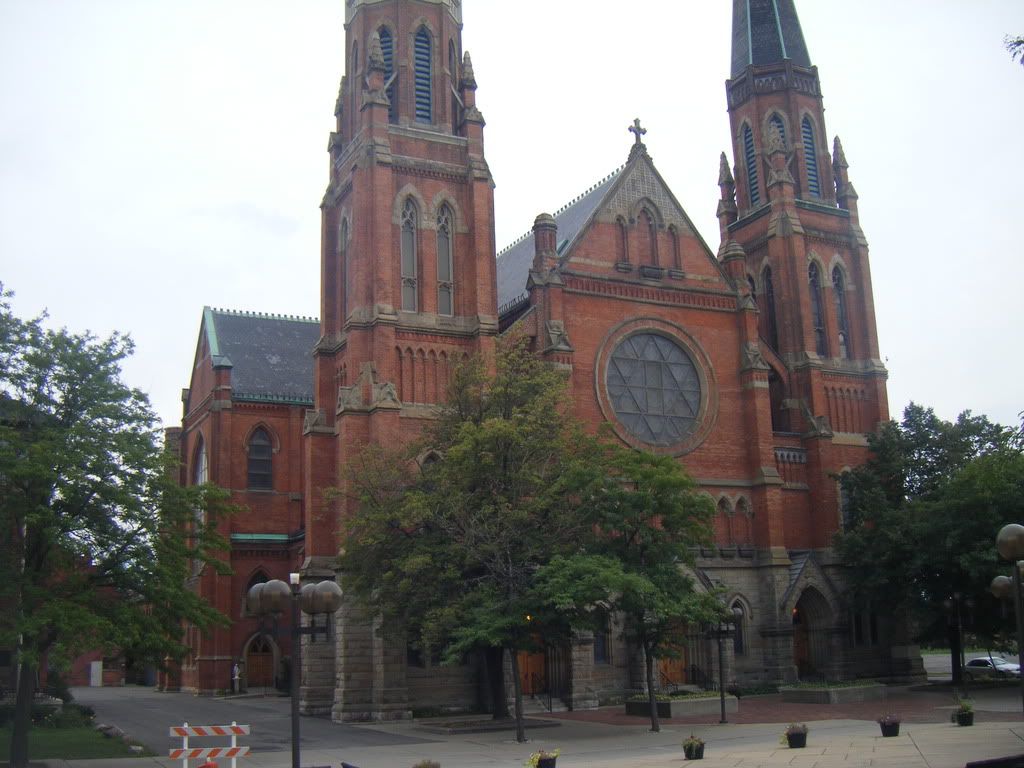
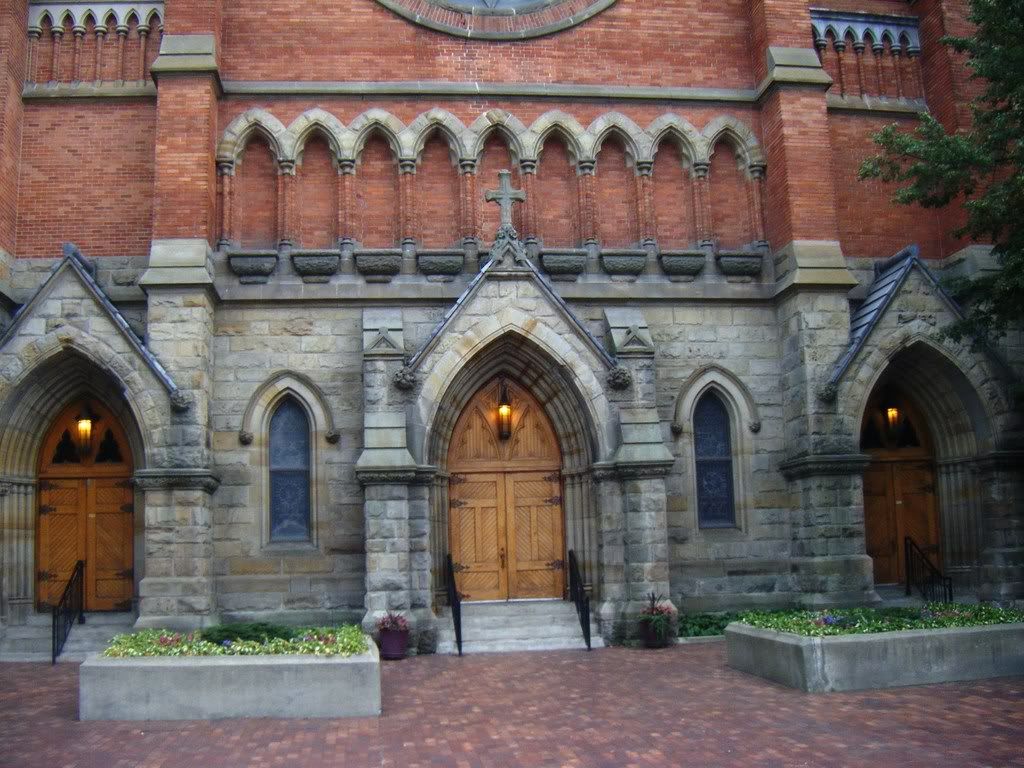

Random Michigan Avenue
Michigan Avenue and 23rd Street

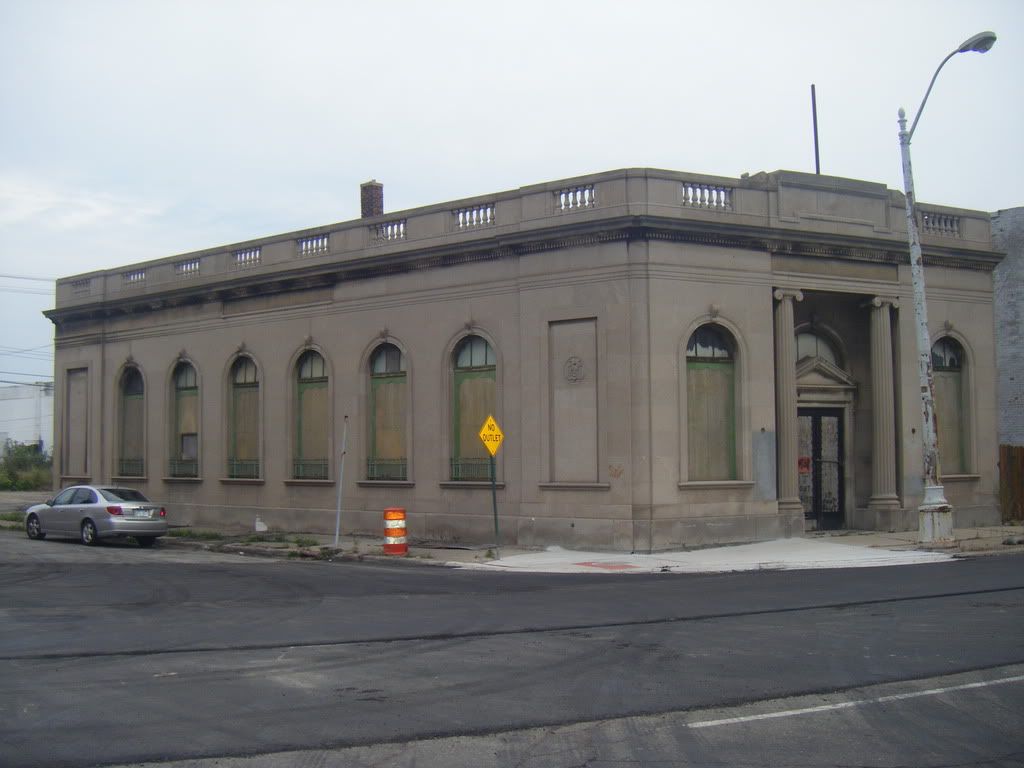
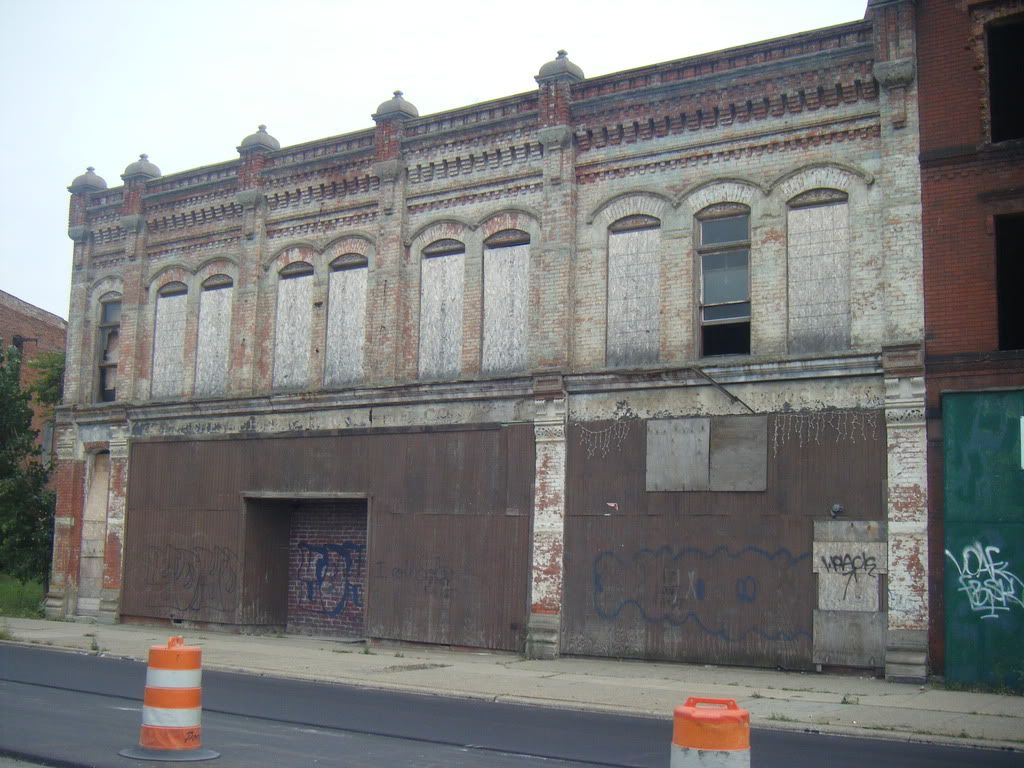
Cass Tech, Cass Avenue. October 4th, 2010.
Cass Technical High School, formerly known as Cass Union School, was founded in 1861. Cass Union School was established to provide training in woodworking and metal trades for young men. The school was built on land given to the City of Detroit by former Secretary of State and Michigan Governor Lewis Cass. The donated land formed a triangle at Second Avenue, Grand River Avenue, and High Street West. That land had a pickle factory on it, but they transformed it into a school building.
In 1918, Cass Technical High School lent its space to Ford Motor Company outside of regular school hours to allow their employees access to the industrial training facilities within the building. During the 1920s Cass held classes in chemistry, bacteriology, biology, and dietetics for local nurses in addition to printing classes.
In 1970, concern over the condition of the school building surfaced. It was feared that the building would be allowed to deteriorate beyond repair and that the school and its curriculum would be eliminated. Modernization of the school began in 1981 and was completed in 1985. The addition was designed by Albert Kahn Associates. The new wing included a gymnasium, various music rooms, a recital hall, and a practice room. The new wing provided an enclosed lunchroom on the second floor that held approximately 700 students. Classes in the business wing were also renovated.
On Monday July 30, 2007 the old school building was set on fire. The police arrested two of the three men in connection to the fire. At least six homeless men were believed to have been living in the vacant building. The fire is said to have started in the first floor classroom and risen up to the third floor before firefighters were able to put it out. In addition to two police officers, two firefighters were also injured while fighting the three-alarm fire.
The New Cass Technical High School
Cass Tech from Cass Park.During the 2005-2006 school year, Cass Tech faculty, students and staff were moved to the new building, which was constructed on and around the school's old football field. The move into the new building sparked controversy because of uncertainty about the future of the old building, which is considered to be a historic landmark.
The new Cass Technical High School building was designed by TMP Associates Inc. The new building is physically partitioned to emphasize its varied activities. Academic, public, athletic and performance spaces are all distinct pieces of the building. The building required organization vertically on six levels in order to accommodate its small urban site. The new school includes a 2,000-seat theater with audio and video projection, a 3,000-seat gymnasium/arena, dance and music rehearsal spaces.
One design challenge was to accommodate the unique lab environment, catering to career pathways and retaining flexibility for future curriculum requirements. The solution was a collection of "collaboration centers," situated strategically, to promote interaction between the pathways and to encourage team teaching.
In the beginning of the 2008-2009 school year, Cass Tech opened a credit union in the north lobby of the new building. Students, parents, and staff are all eligible to use it.
The construction of a football field behind the building was a substantial portion of the new development, however, until the beginning of the 2007-2008 school year, it could not be used because of construction errors.
The building won the top design award given out by Learning by Design, which honors and showcases school design and construction projects. It also received the American Institute of Architects - Michigan Chapter Honor Award in 2007.
http://en.wikipedia.org/wiki/Cass_Technical_High_School


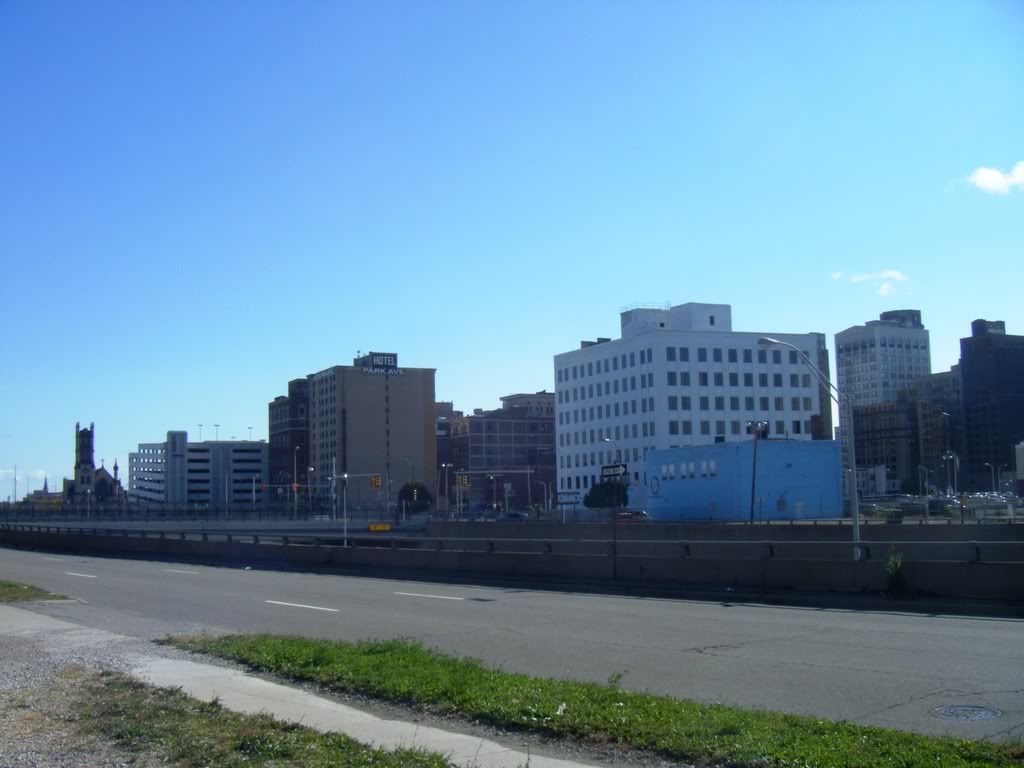
 Part of Downtown
Part of Downtown

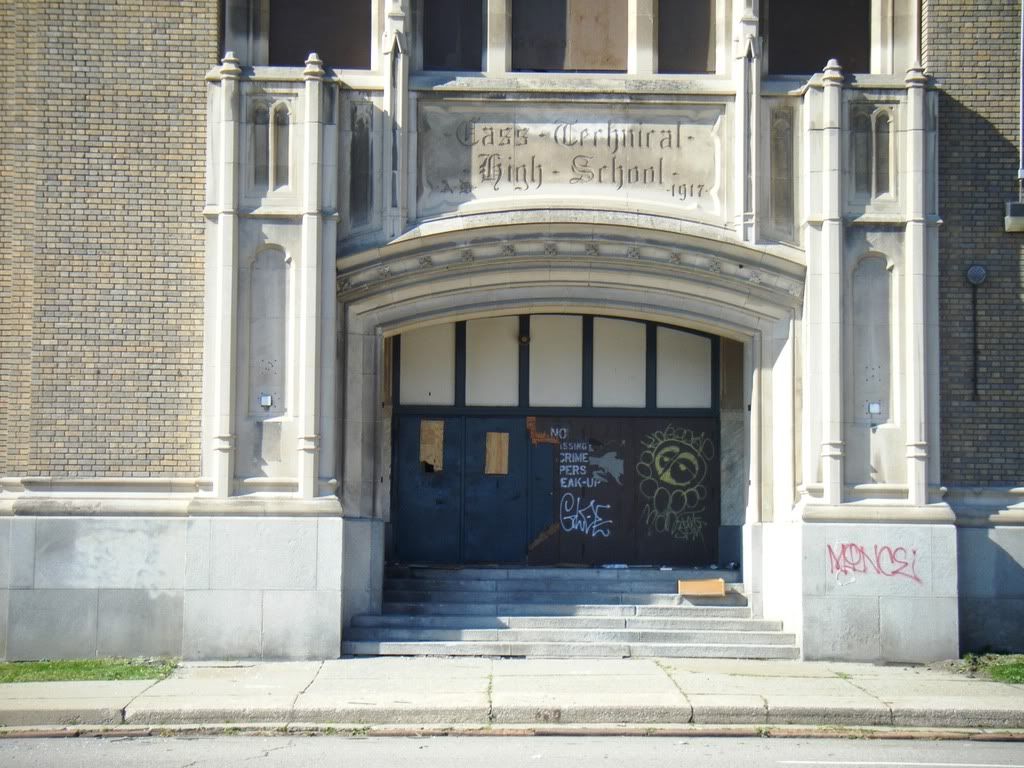


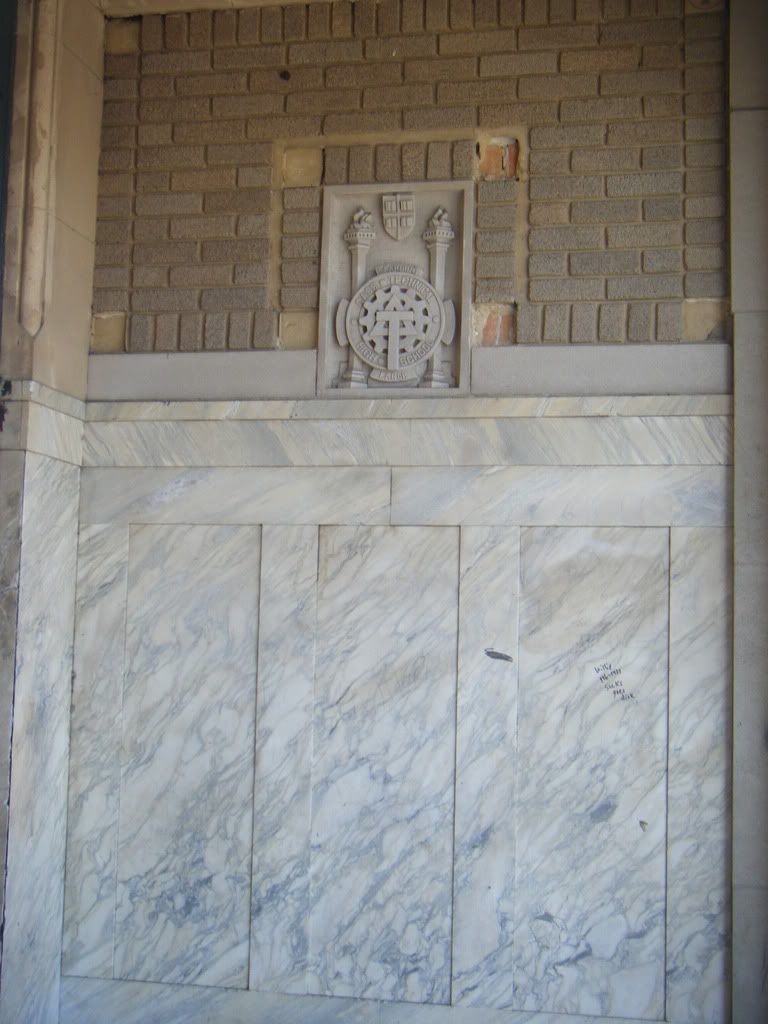



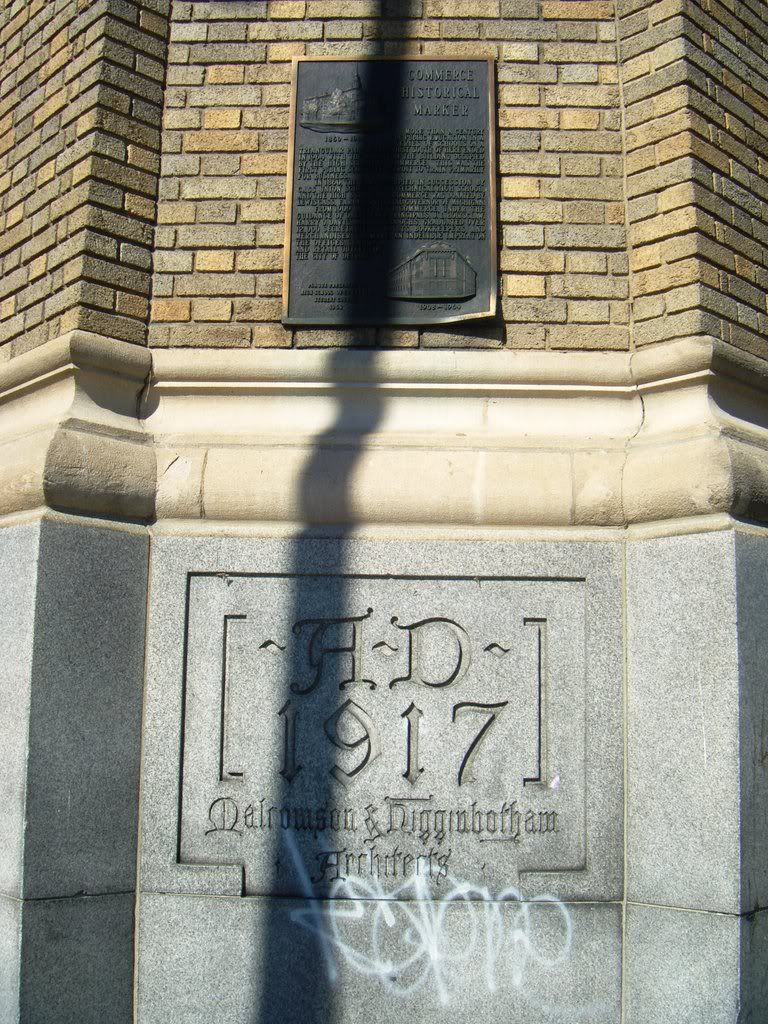

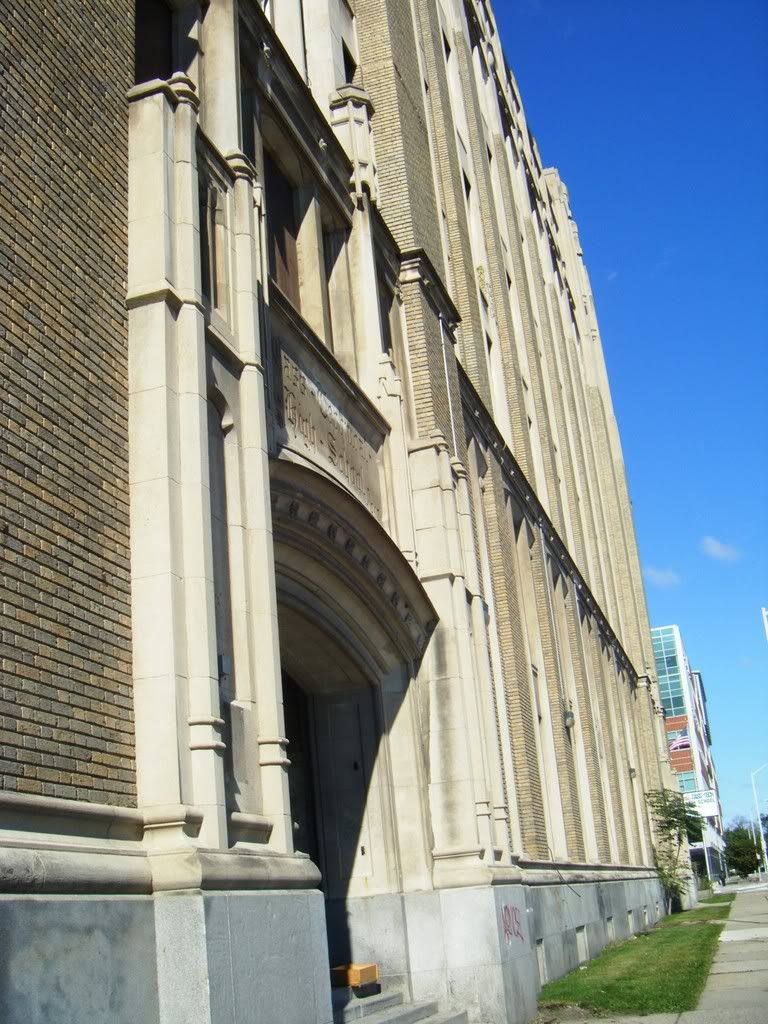
Cass Park and the Masonic theater.
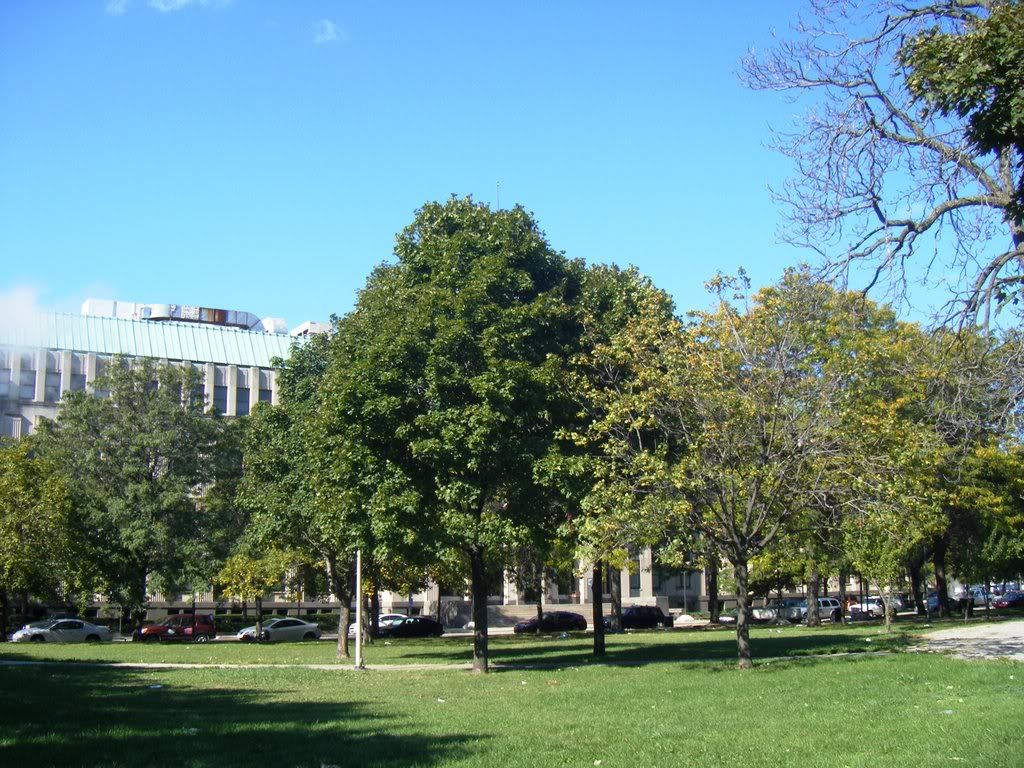


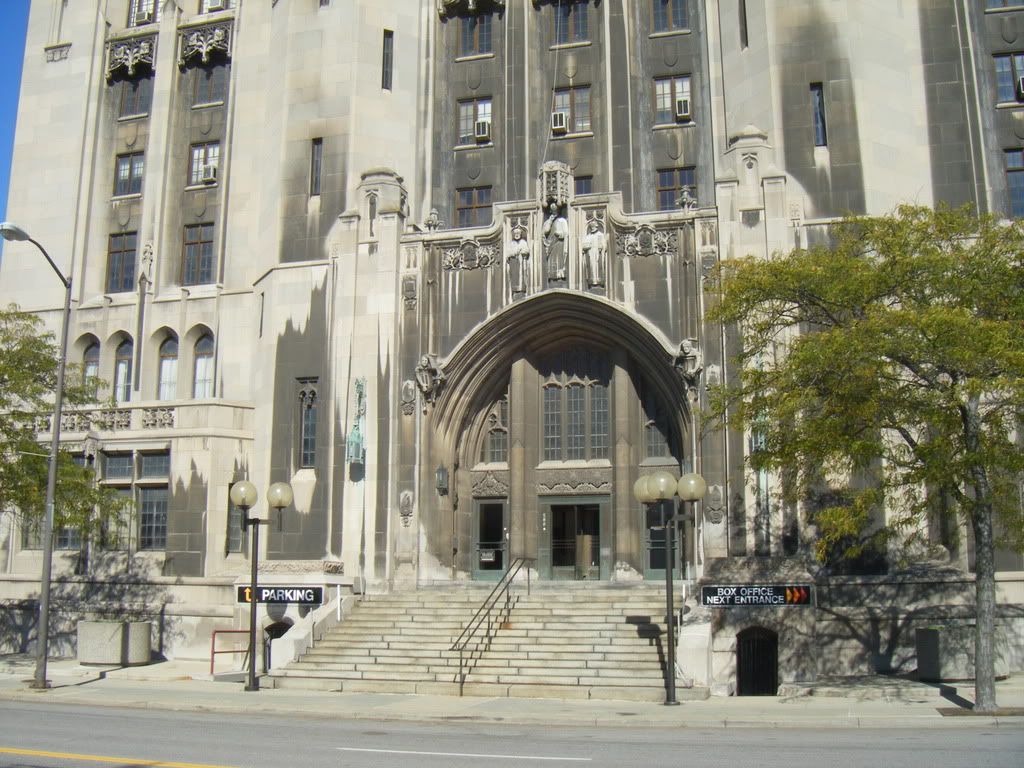
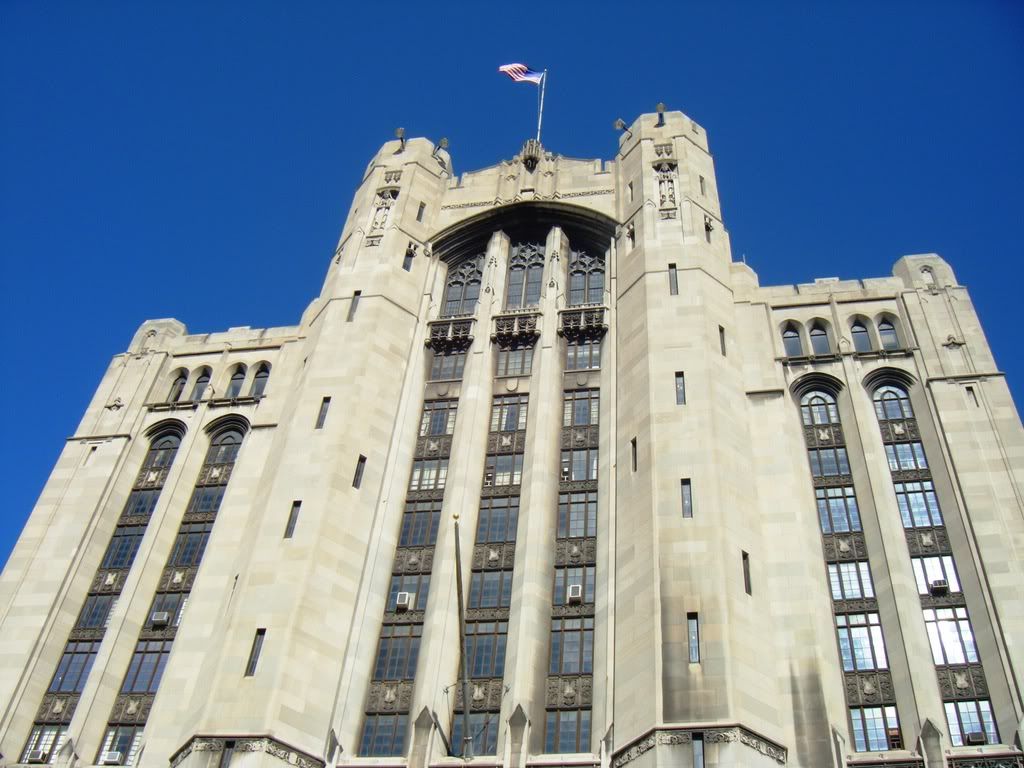
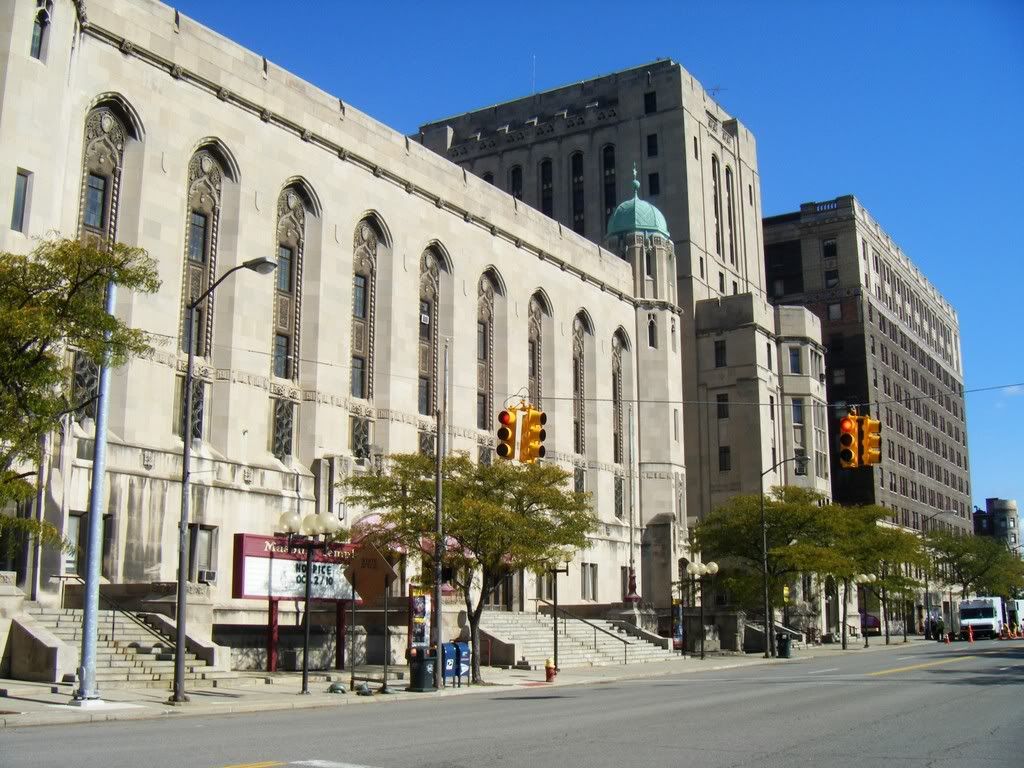
 The building on the far right is the American Hotel.
The building on the far right is the American Hotel.



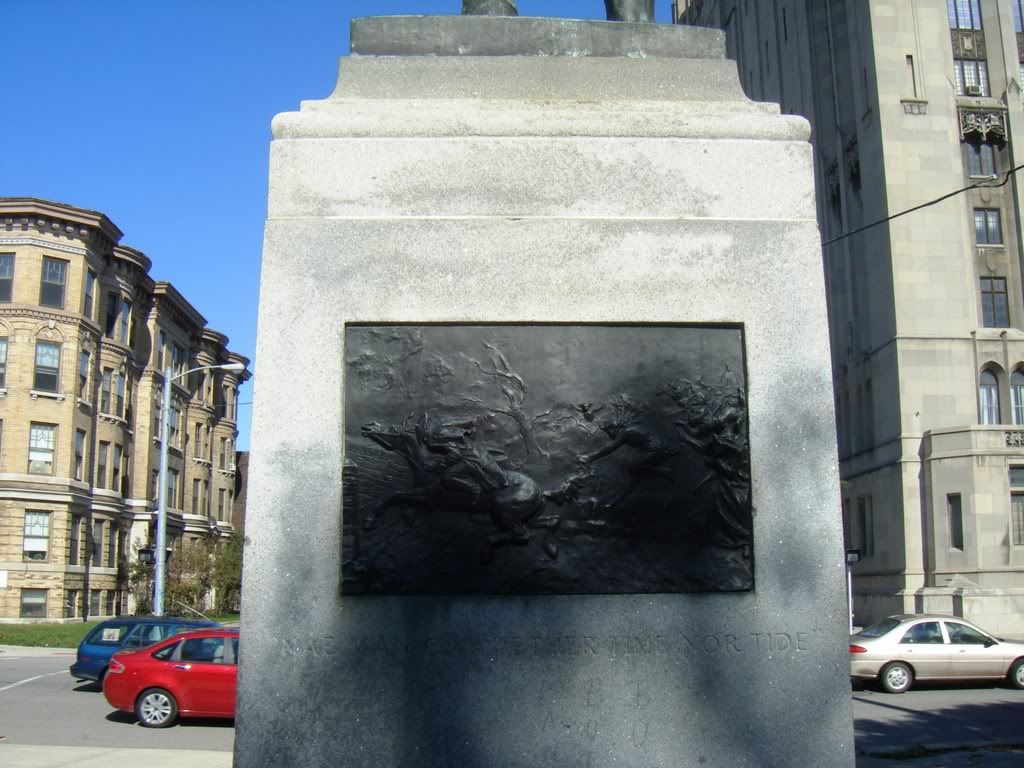
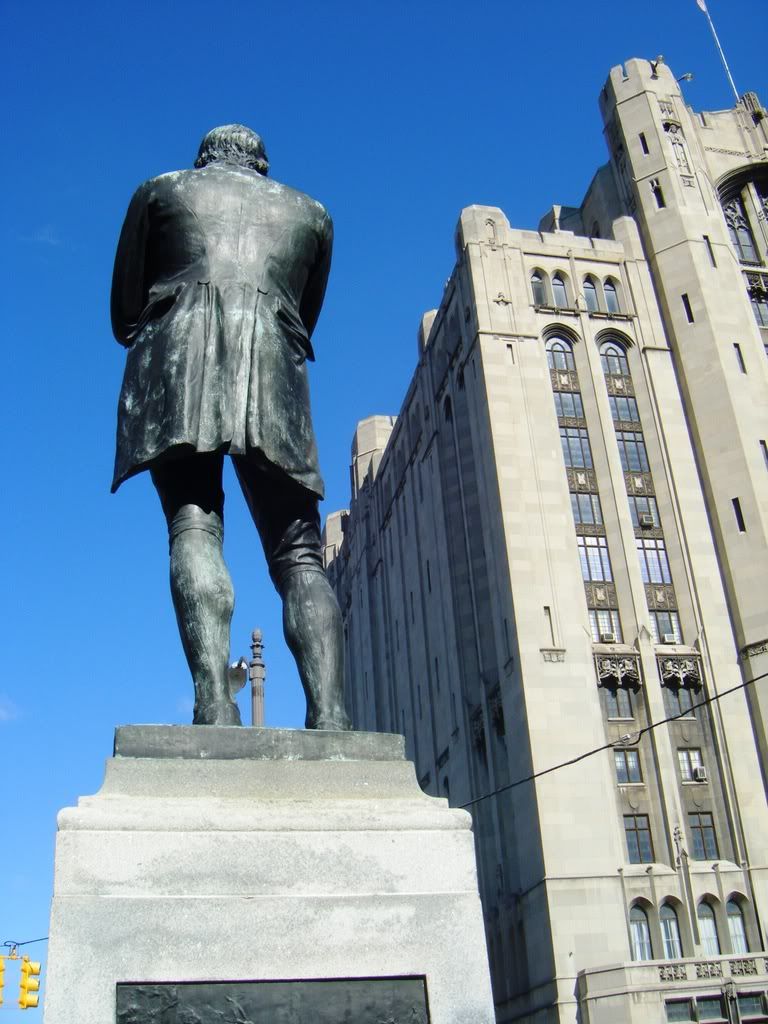
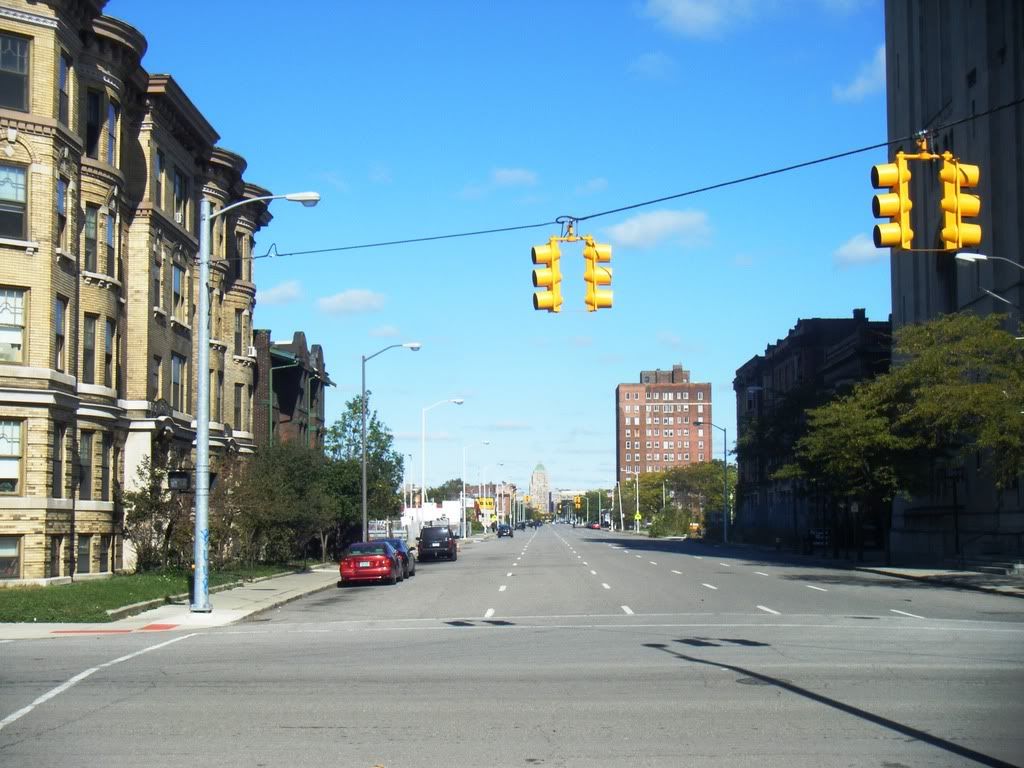
 Cass Avenue looking towards the New Center.
Cass Avenue looking towards the New Center.
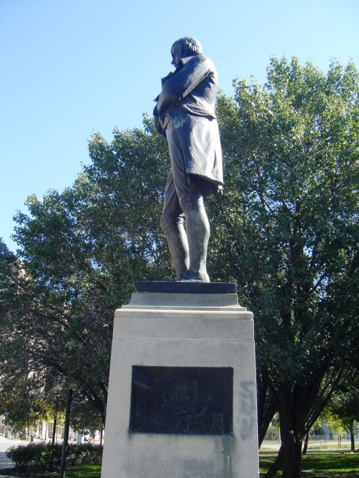
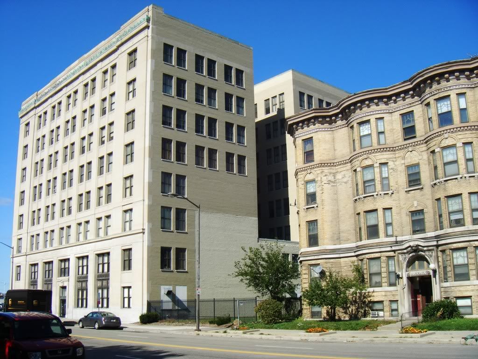
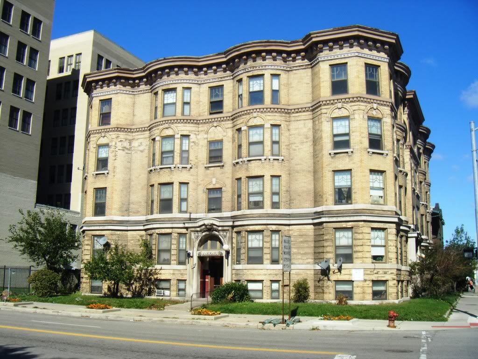
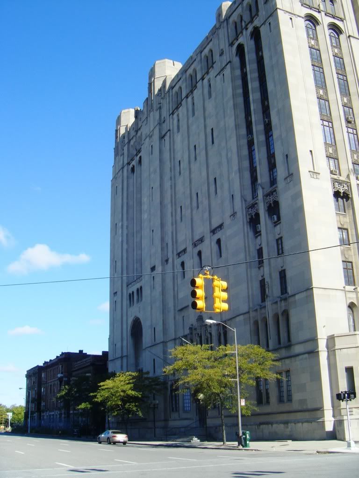
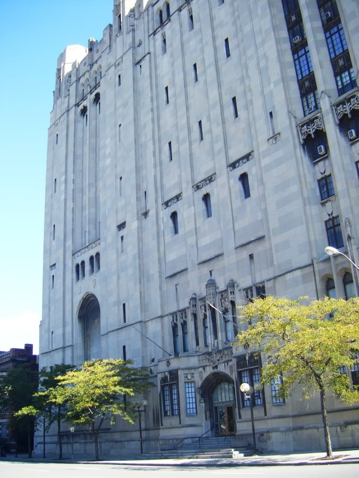
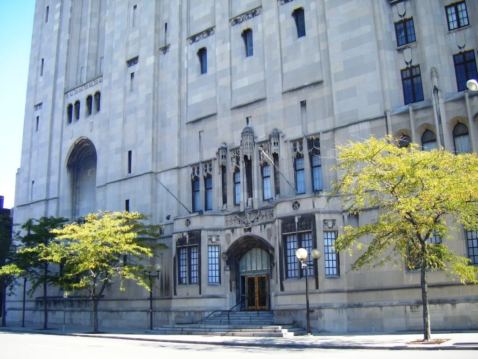
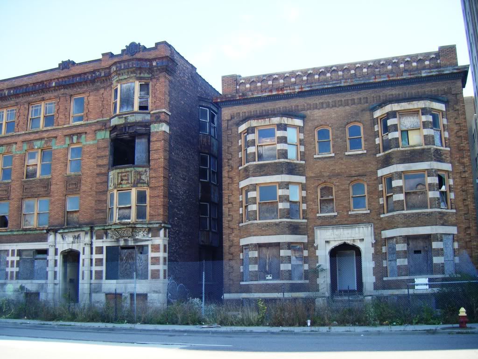
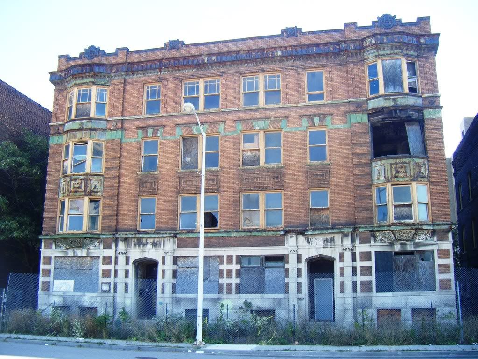
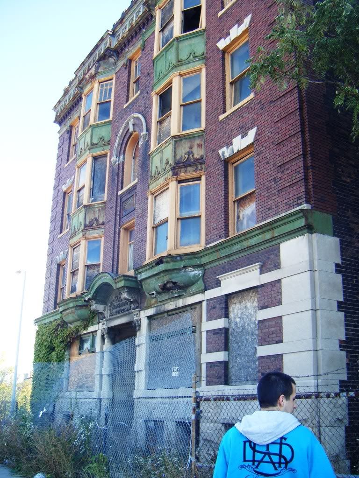
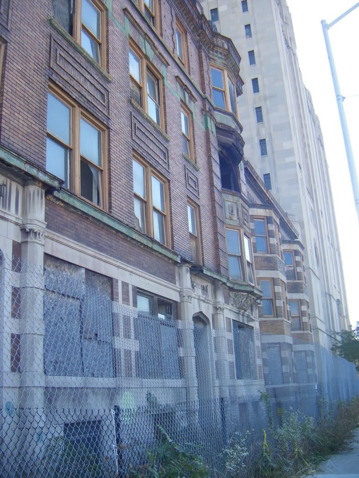
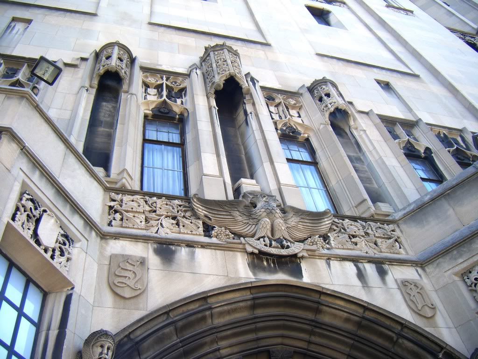
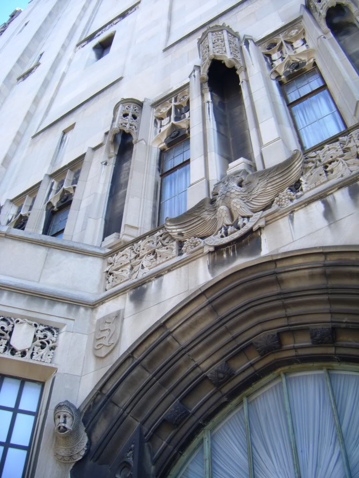


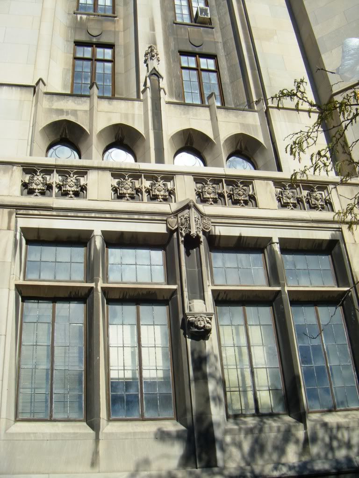
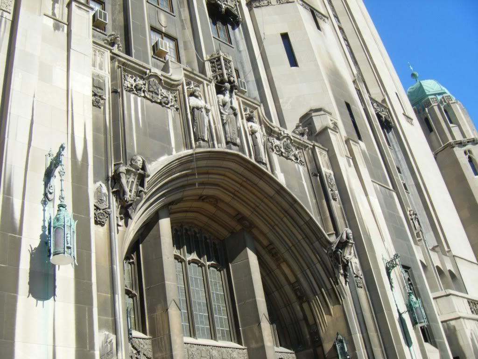
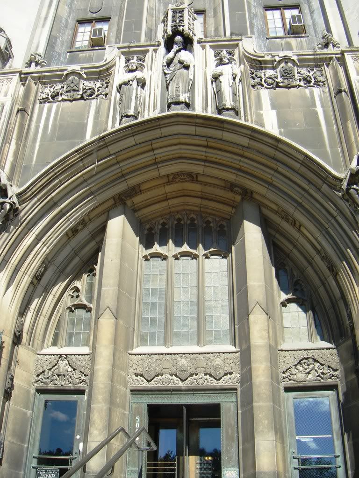
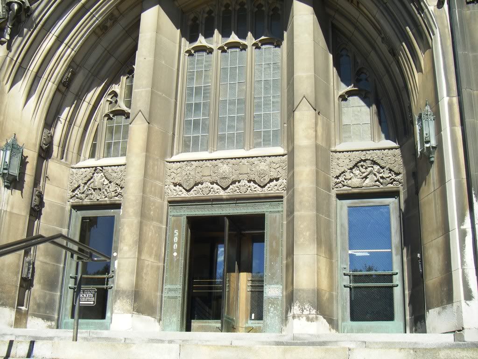
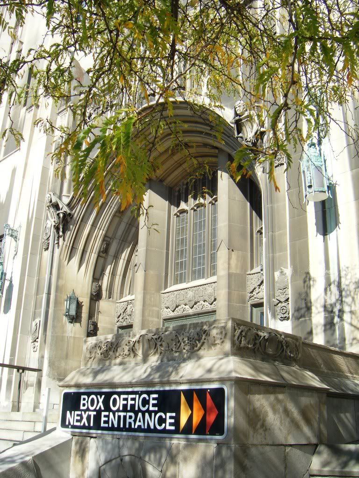
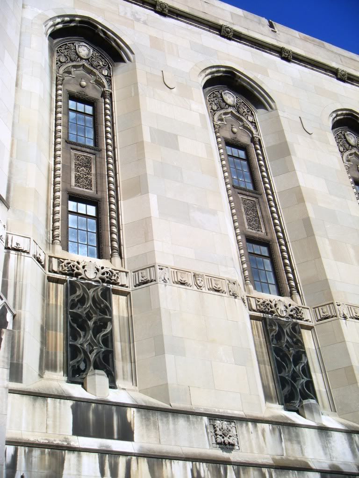
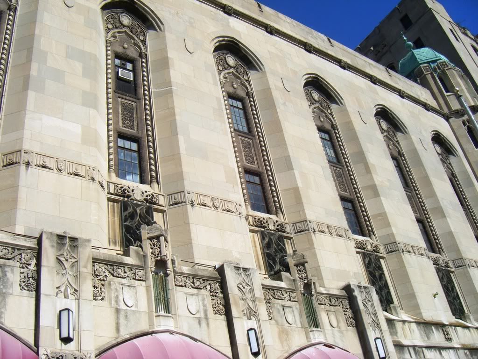
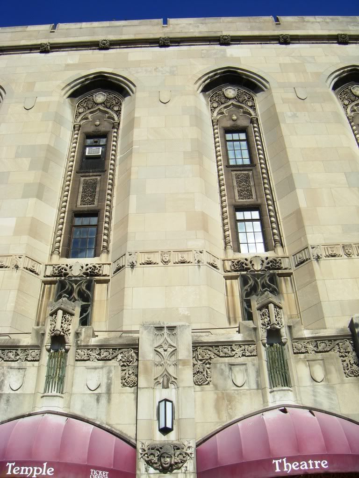
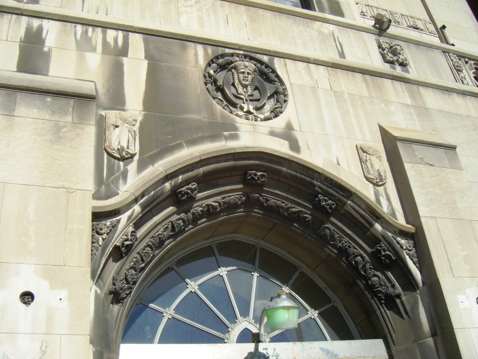

 Temple and Clifford Street
Temple and Clifford Street
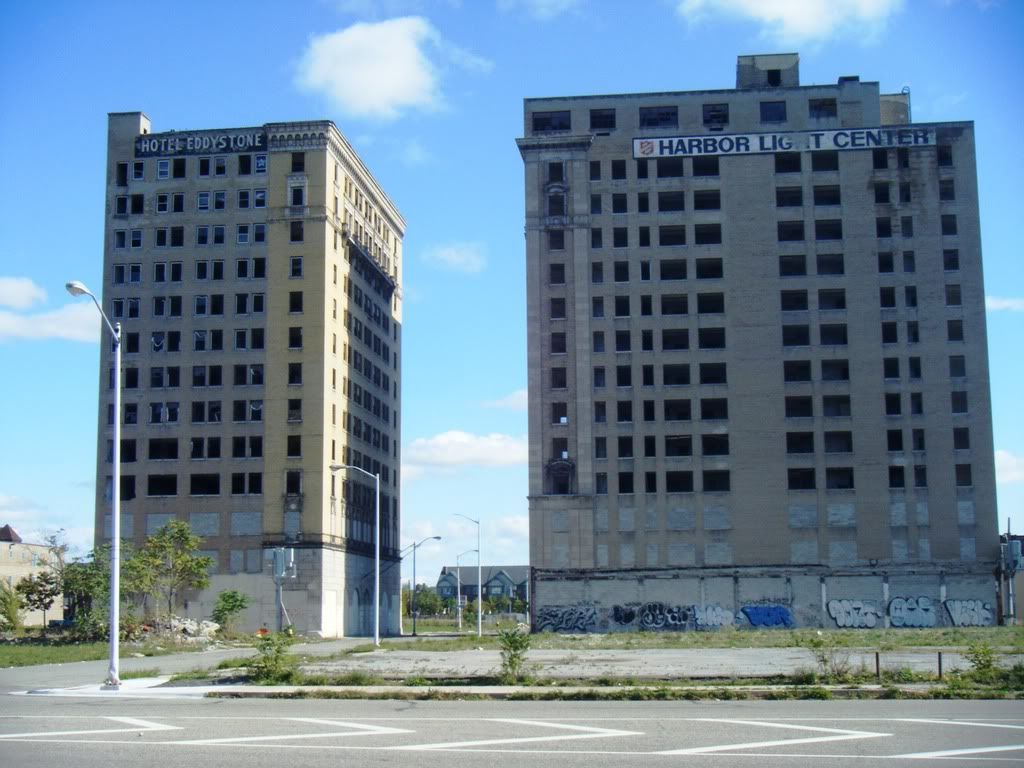
Walking back down Cass to the car.
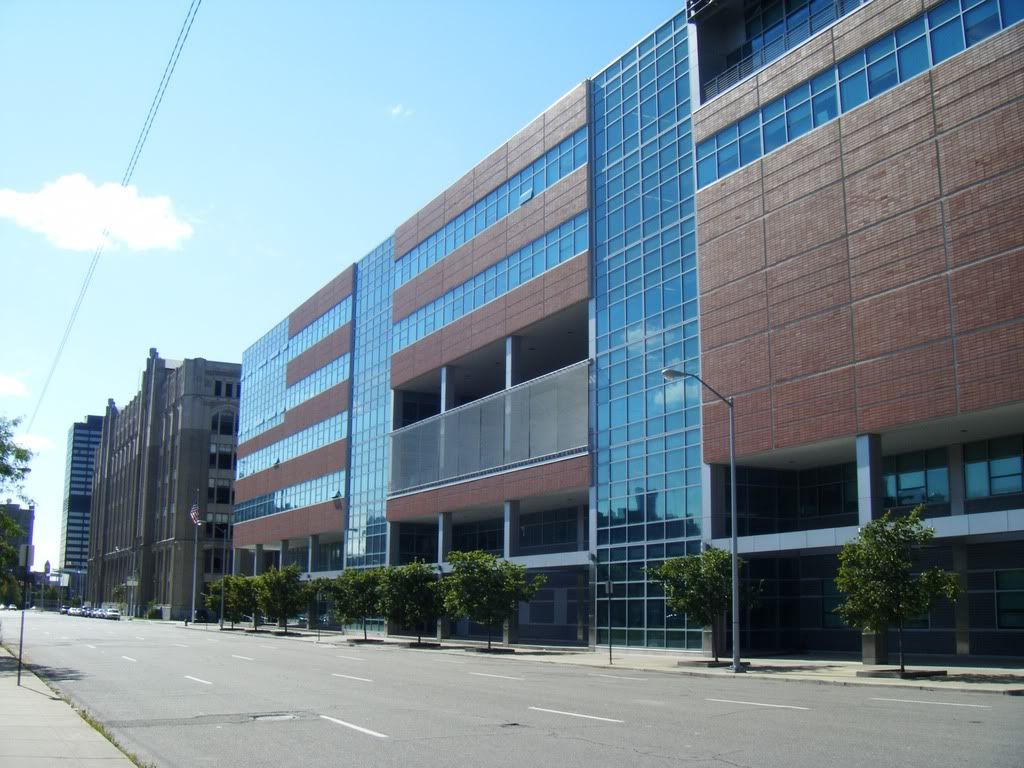
Random Woodward Avenue stuff.
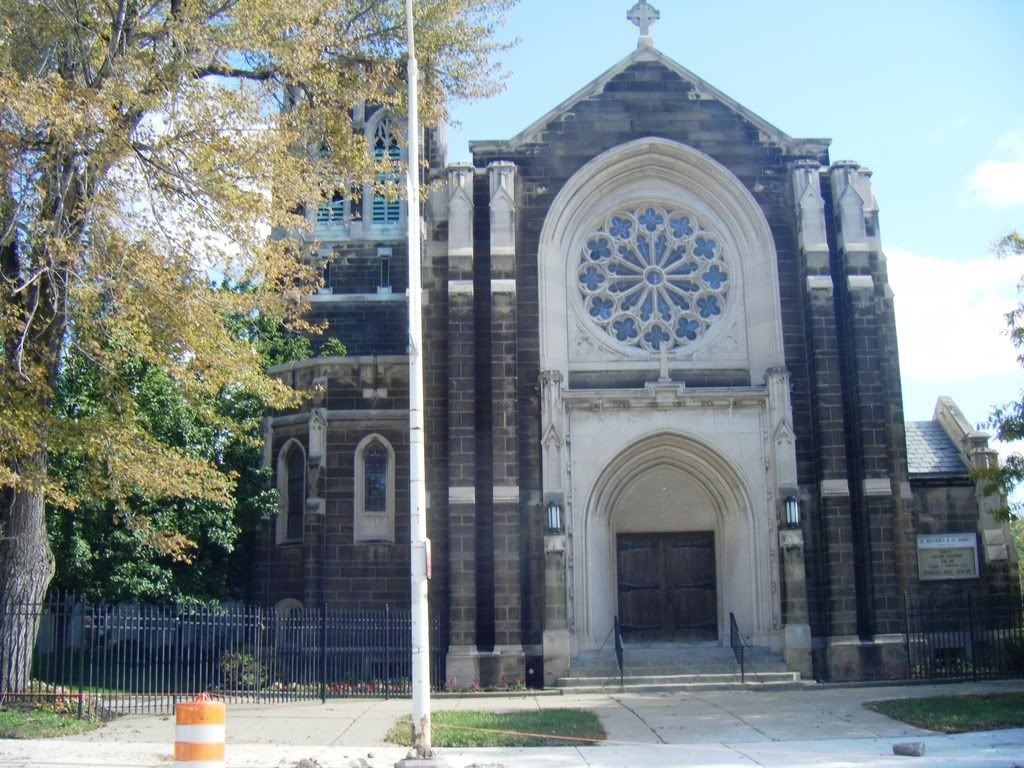
 St. Matthew's & St. Joseph's Episcopal Church. 8850 Woodward Avenue.
St. Matthew's & St. Joseph's Episcopal Church. 8850 Woodward Avenue.
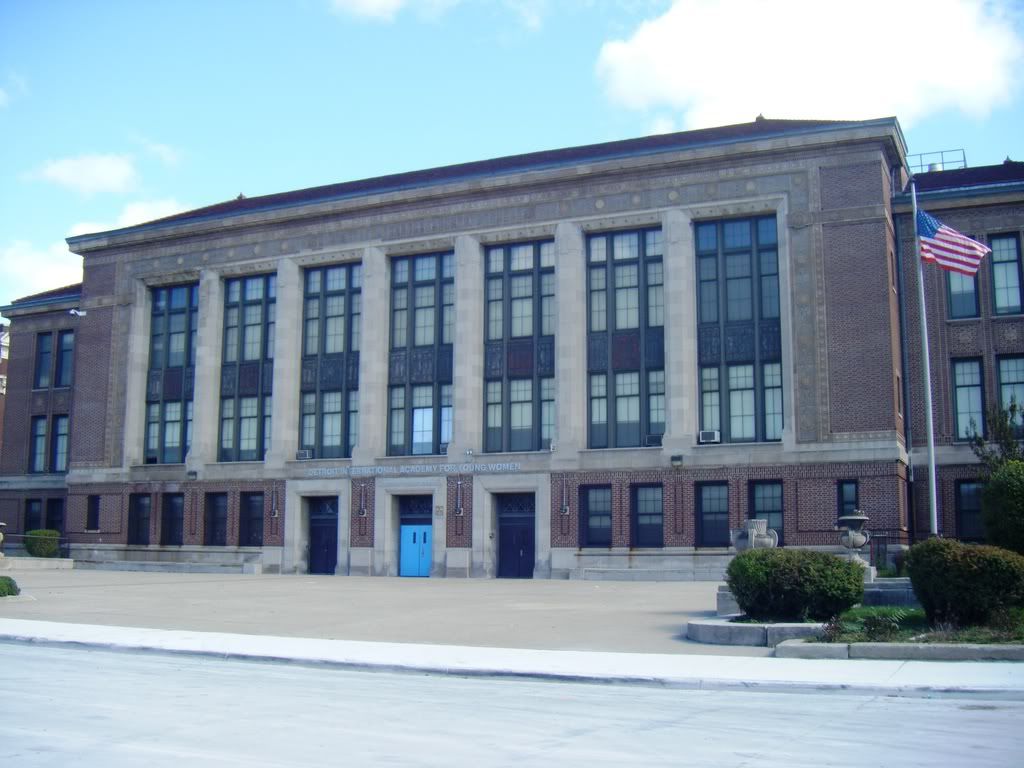
 Northern High School.
Northern High School.
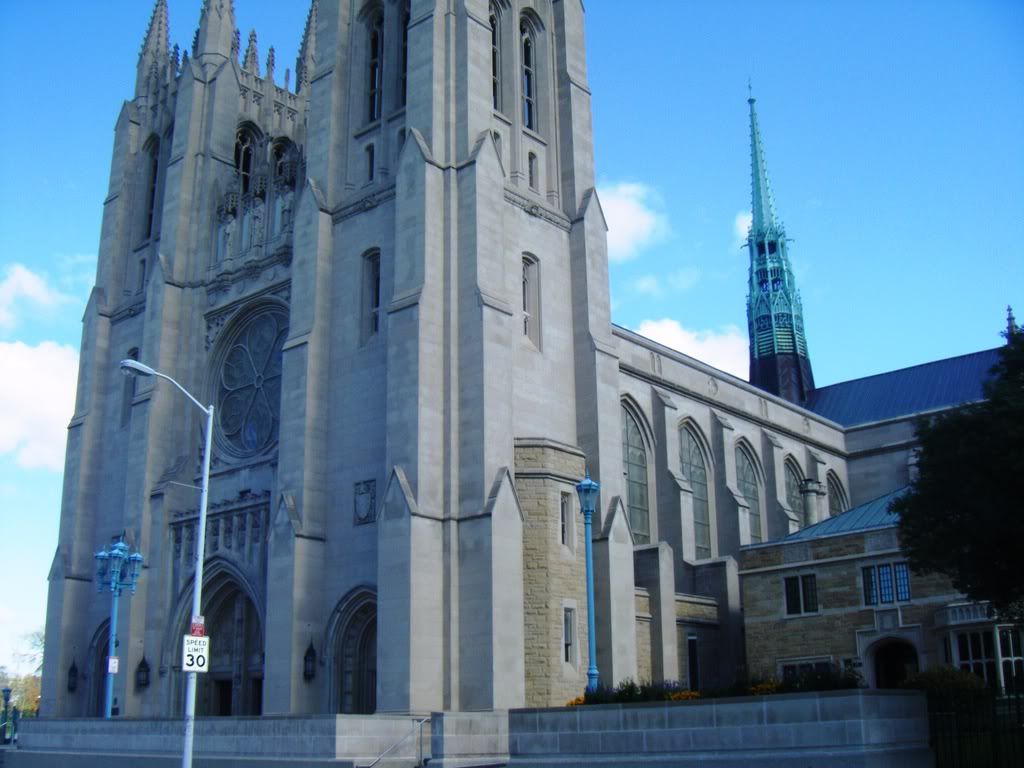
 The Cathedral of the Most Blessed Sacrament. 9844 Woodward Avenue.
The Cathedral of the Most Blessed Sacrament. 9844 Woodward Avenue.
Метки:
detroit
usa
city




 Roosevelt Park.
Roosevelt Park. 
Michigan Avenue




Campus Martius

Cadillac Square



 City Hall
City Hall





Campus Martius again




Michigan Avenue


Woodward Avenue







Campus Martius



Ren Center, Jefferson Avenue

Brush Park


 Masonic Theatre
Masonic Theatre

Summer 2010
First we begin at Washington Blvd and Michigan Avenue
Washington Boulevard



 St Aloysius
St Aloysius
 Book-Cadillac Hotel, Now a Westin. Built in 1924.
Book-Cadillac Hotel, Now a Westin. Built in 1924.



 State Street
State Street




 Washington Boulevard and Michigan Avenue
Washington Boulevard and Michigan Avenue












Woodward Avenue.




 Woodward Avenue and East Grand River Avenue
Woodward Avenue and East Grand River Avenue





 Clifford Street
Clifford StreetWoodward Avenue




Grand Circus Park








 Madison Street
Madison Street






 Woodward Avenue
Woodward Avenue


 Central United Methodist on Woodward Avenue
Central United Methodist on Woodward Avenue







 Washington Blvd
Washington Blvd




 On the right is the former site of the Statler Hotel. I firmly believe it's destruction was a terrible mistake.
On the right is the former site of the Statler Hotel. I firmly believe it's destruction was a terrible mistake.
 Corner of West Adams Street and Park Avenue.
Corner of West Adams Street and Park Avenue.West Adams Street




Heading back down Washington Blvd again.


 Washington Blvd and Clifford Street
Washington Blvd and Clifford Street



 West Grand River Avenue and Washington Blvd
West Grand River Avenue and Washington Blvd




 State Street and Washington Blvd
State Street and Washington Blvd

 Michigan Avenue and Washington Blvd
Michigan Avenue and Washington Blvd



St. Aloysius
God is in the details!







Book Tower, Washington Blvd




Eastown Theater, Harper Avenue.
The Eastown opened in a largely residential area on Harper Avenue near Van Dyke at 6:30 p.m. Oct. 1, 1931, with the movie "Sporting Blood," starring Clark Gable. Advertisements in newspapers at the time declared the theater’s opening as the “dawn of a new entertainment era” and invited Detroiters to “thrill to the glory of Detroit’s newest, finest Palace of Happiness.’” The ads also proclaimed the theater’s opening as “the most glorious event in the history of east Detroit.” Business owners and merchants in the neighborhood pitched in by decorating the surrounding streets for the grand opening.
With 2,500 seats, it was comparable in size and elegance to most of the downtown theaters. The Eastown was built solely for “talking pictures,” and when it opened, admission was 15 cents for afternoons, a quarter for evenings and 35 cents for Saturday and Sunday evenings. Children got in any time for a dime. Patrons would get dressed up for a night at the movies, and uniformed ushers would guide them to their seats.
The complex was built for the Wisper & Wetsman movie chain, one of the largest independent operators of movie theaters in metro Detroit at the time. It was designed by architect V.J. Waier, who used a blend of classical styles for an interior that was mostly Baroque. It is his only known surviving work in the city. The building was constructed between 1926 and 1930 and featured a 6-foot-high lit dome in the auditorium with a gold-gilded ceiling. The lobby featured imported marble with a wide, elegant marble stairway flowing into the mezzanine. Like those theaters downtown, the Eastown featured office space and stores, but it also had 35 apartments. In addition, it had the grand Eastown Ballroom, with large arched windows, a band shell and an oak dance floor. Up to 300 people could dine there on fine linen and elegant china or attend weddings and banquets.
http://www.buildingsofdetroit.com/places/east







Some photos from inside Michigan Central Station. Forgive the quailty of some of the photos, the lighting wasn't very good and we couldn't stay long due to security.






 restaurant
restaurantHopefully I'll get a chance to see more of the station at a later date. Next stop, Ghetto Fabulous Delray!
Welcome to Downtown Delray
Delray is a neighborhood and former incorporated village, located on the south side of Detroit, Michigan. It is isolated from other areas of Detroit by industrial warehouses and Interstate 75. As a neighborhood, Delray has no legally defined boundaries, but its area usually extends south to the River Rouge, east to the Detroit River, west to Fort Street and Interstate 75, and north to Dragoon Street at Fort Wayne or sometimes further north to Clark Street.
In 1930, Delray had approximately 23,000 residents. While there are no precise population statistics for the neighborhood today, estimates range from approximately 1,900–6,000 residents. This substantial loss is due to the increase in polluting industries that moved to Detroit. Today, Delray is considered one of the most polluted areas in Detroit. Much of Delray today consists of riverfront industries, while a number of residential properties are not maintained. Due to this high level of disrepair, in 2007, the Detroit Metro Times described Delray as "the closest thing to a ghost town within a city."
http://en.wikipedia.org/wiki/Delray,_Detroit
West Jefferson Avenue


West Jefferson Avenue and Cary Street











 West Jefferson Avenue and SW End Street
West Jefferson Avenue and SW End Street





Holy Cross Hungarian Church, South Street.




St. Anne's Church.





Random Michigan Avenue
Michigan Avenue and 23rd Street



Cass Tech, Cass Avenue. October 4th, 2010.
Cass Technical High School, formerly known as Cass Union School, was founded in 1861. Cass Union School was established to provide training in woodworking and metal trades for young men. The school was built on land given to the City of Detroit by former Secretary of State and Michigan Governor Lewis Cass. The donated land formed a triangle at Second Avenue, Grand River Avenue, and High Street West. That land had a pickle factory on it, but they transformed it into a school building.
In 1918, Cass Technical High School lent its space to Ford Motor Company outside of regular school hours to allow their employees access to the industrial training facilities within the building. During the 1920s Cass held classes in chemistry, bacteriology, biology, and dietetics for local nurses in addition to printing classes.
In 1970, concern over the condition of the school building surfaced. It was feared that the building would be allowed to deteriorate beyond repair and that the school and its curriculum would be eliminated. Modernization of the school began in 1981 and was completed in 1985. The addition was designed by Albert Kahn Associates. The new wing included a gymnasium, various music rooms, a recital hall, and a practice room. The new wing provided an enclosed lunchroom on the second floor that held approximately 700 students. Classes in the business wing were also renovated.
On Monday July 30, 2007 the old school building was set on fire. The police arrested two of the three men in connection to the fire. At least six homeless men were believed to have been living in the vacant building. The fire is said to have started in the first floor classroom and risen up to the third floor before firefighters were able to put it out. In addition to two police officers, two firefighters were also injured while fighting the three-alarm fire.
The New Cass Technical High School
Cass Tech from Cass Park.During the 2005-2006 school year, Cass Tech faculty, students and staff were moved to the new building, which was constructed on and around the school's old football field. The move into the new building sparked controversy because of uncertainty about the future of the old building, which is considered to be a historic landmark.
The new Cass Technical High School building was designed by TMP Associates Inc. The new building is physically partitioned to emphasize its varied activities. Academic, public, athletic and performance spaces are all distinct pieces of the building. The building required organization vertically on six levels in order to accommodate its small urban site. The new school includes a 2,000-seat theater with audio and video projection, a 3,000-seat gymnasium/arena, dance and music rehearsal spaces.
One design challenge was to accommodate the unique lab environment, catering to career pathways and retaining flexibility for future curriculum requirements. The solution was a collection of "collaboration centers," situated strategically, to promote interaction between the pathways and to encourage team teaching.
In the beginning of the 2008-2009 school year, Cass Tech opened a credit union in the north lobby of the new building. Students, parents, and staff are all eligible to use it.
The construction of a football field behind the building was a substantial portion of the new development, however, until the beginning of the 2007-2008 school year, it could not be used because of construction errors.
The building won the top design award given out by Learning by Design, which honors and showcases school design and construction projects. It also received the American Institute of Architects - Michigan Chapter Honor Award in 2007.
http://en.wikipedia.org/wiki/Cass_Technical_High_School



 Part of Downtown
Part of Downtown










Cass Park and the Masonic theater.






 The building on the far right is the American Hotel.
The building on the far right is the American Hotel.





 Cass Avenue looking towards the New Center.
Cass Avenue looking towards the New Center. 























 Temple and Clifford Street
Temple and Clifford Street
Walking back down Cass to the car.

Random Woodward Avenue stuff.

 St. Matthew's & St. Joseph's Episcopal Church. 8850 Woodward Avenue.
St. Matthew's & St. Joseph's Episcopal Church. 8850 Woodward Avenue.
 Northern High School.
Northern High School.
 The Cathedral of the Most Blessed Sacrament. 9844 Woodward Avenue.
The Cathedral of the Most Blessed Sacrament. 9844 Woodward Avenue.| Комментировать | « Пред. запись — К дневнику — След. запись » | Страницы: [1] [Новые] |















