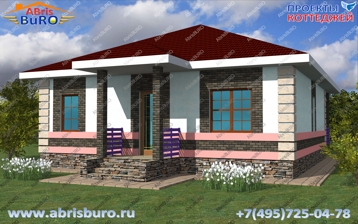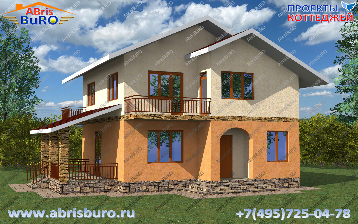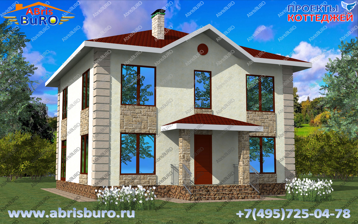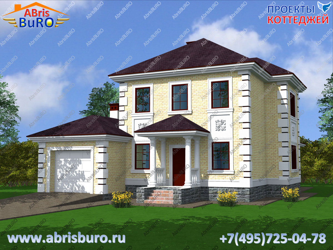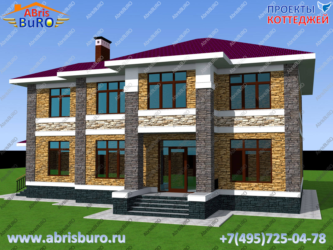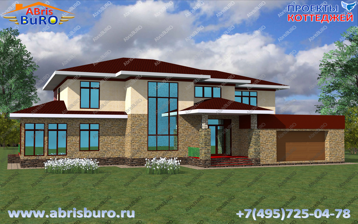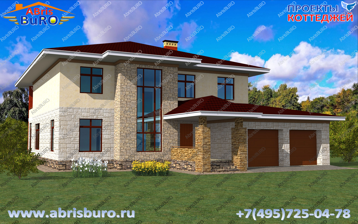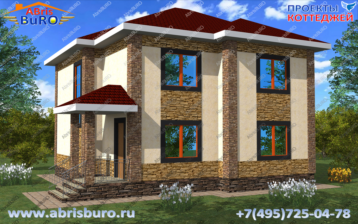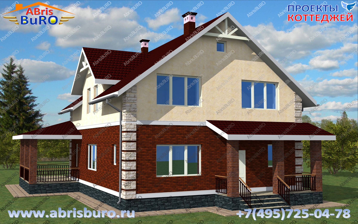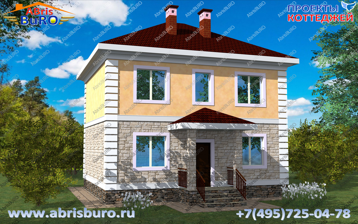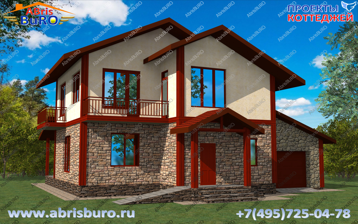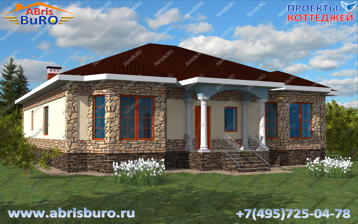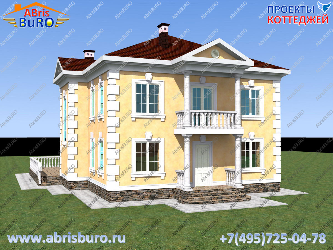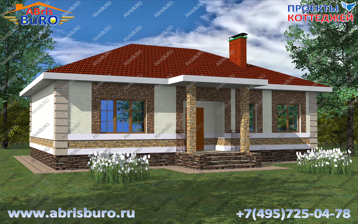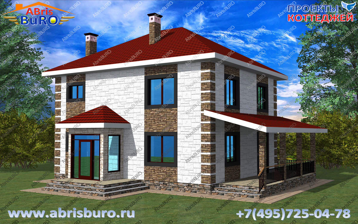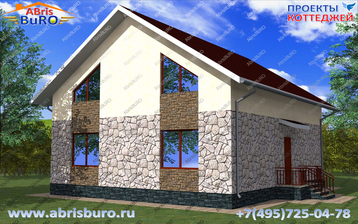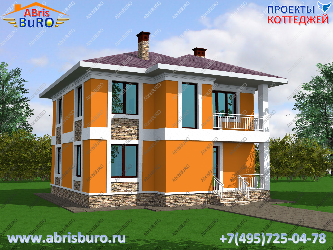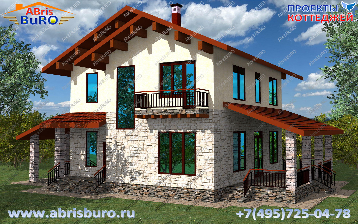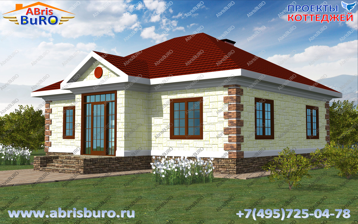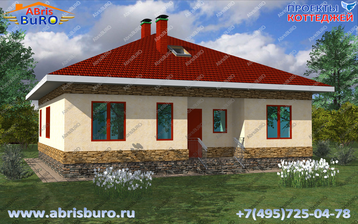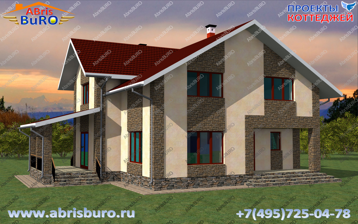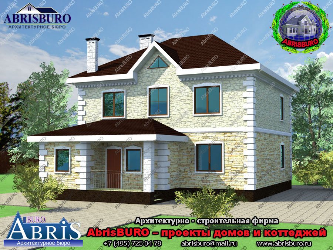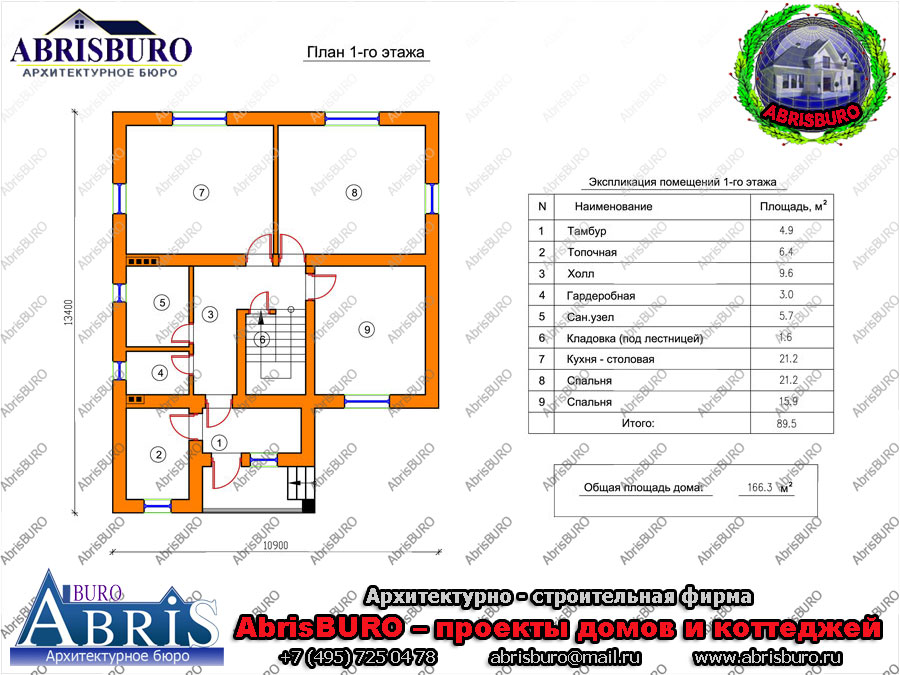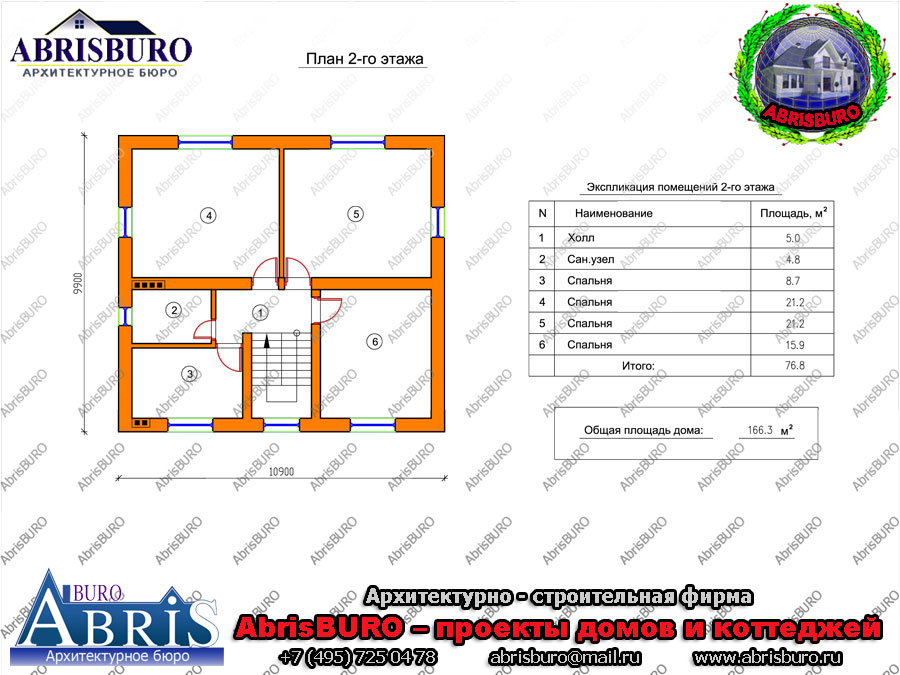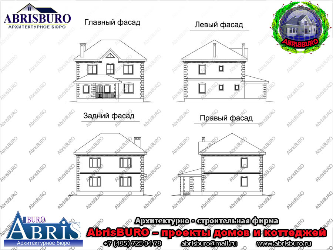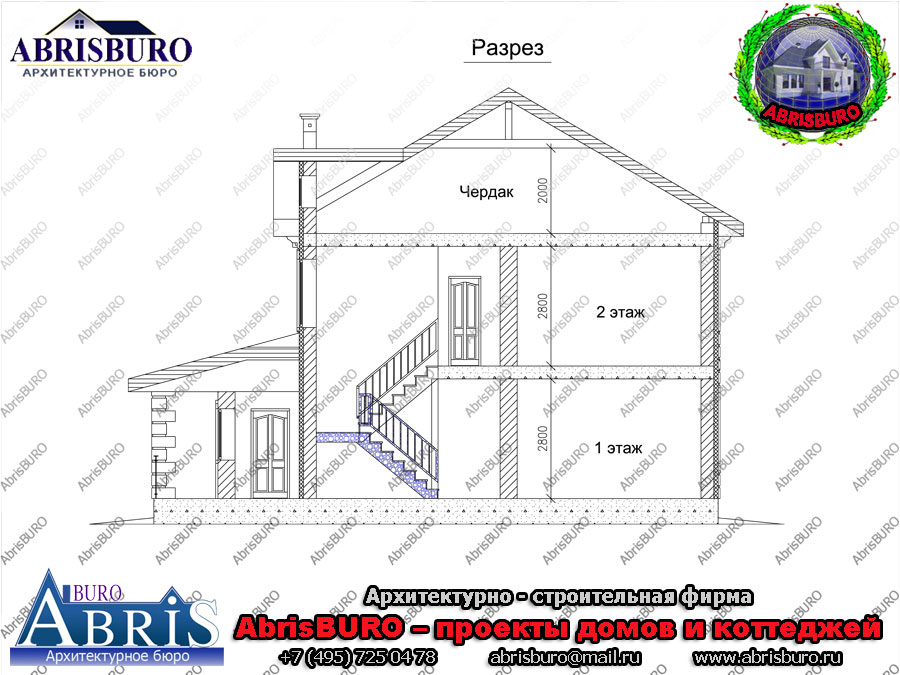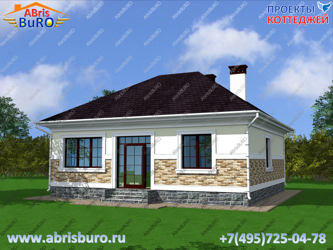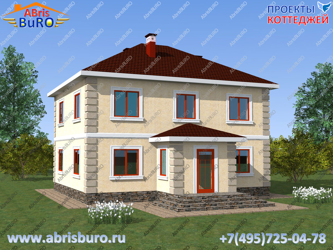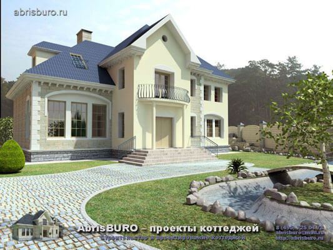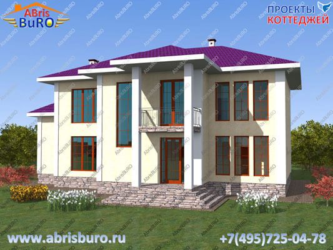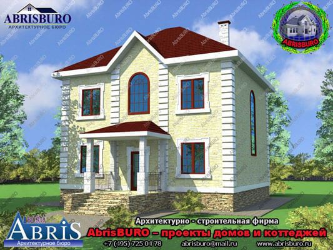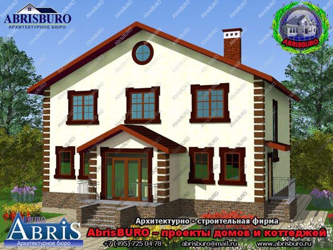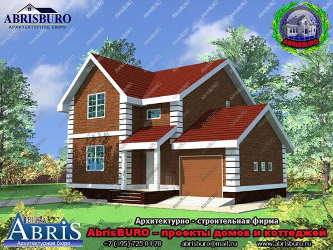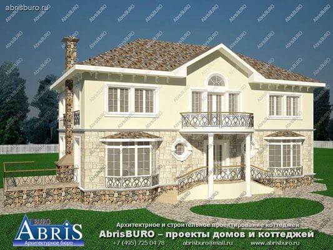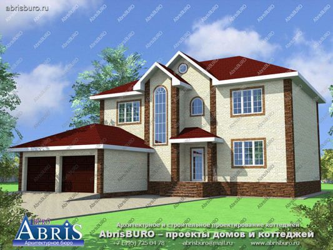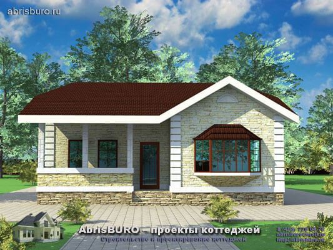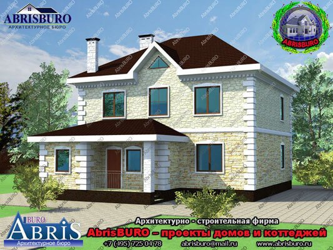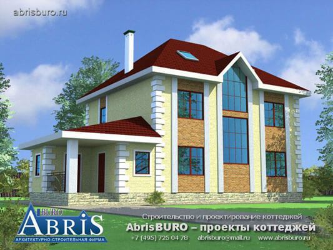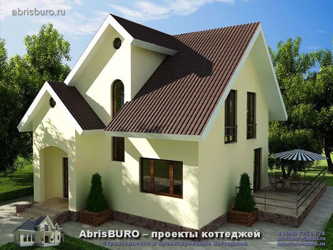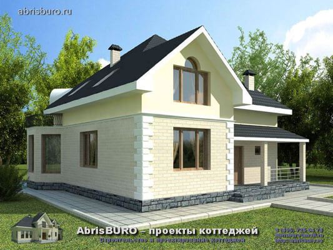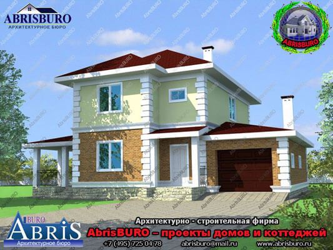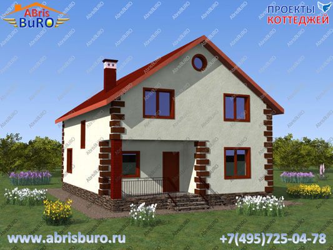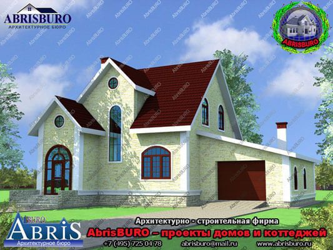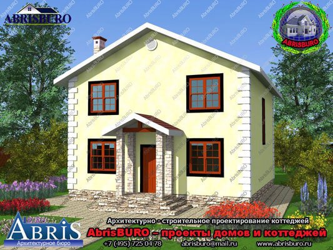«аписи с меткой дача
(и еще 221552 запис€м на сайте сопоставлена така€ метка)
ƒругие метки пользовател€ ↓
2 этажа 4 спальни abrisburo абрисбюро архитектура архитектурна€ фирма архитектурное проектирование архитектурные решени€ архитектурный проект балкон бан€ веранда вилла газобетон газобетонные (газосиликатные) газобетонные блоки гараж готовые проекты готовый готовый проект дача двухскатна€ двухэтажный дом загородный загородный дом камин квадратные метры керамзитобетонные блоки керамические блоки (тепла€ керамика) кирпич кирпичные конструкторское проектирование котедж коттедж крыльцо купить проект мансарда новый особн€к пенобетонные блоки пеноблоки план планировка плоска€ кровл€ построить построить дом проект проект дома проект коттеджа проектирование проектирование домов проектирование домов и коттеджей проектирование коттеджей проекты проекты домов проекты домов и коттеджей проекты коттеджей проэкт сауна строительство строительство домов строительство коттеджей тепла€ керамика теплоблоки терраса чертеж дома
–аботы, выполн€емые јрхитектурно-—троительной фирмой AbrisBURO-проекты коттеджей |
ƒневник |












–аботы, выполн€емые јрхитектурно-—троительной фирмой AbrisBURO-проекты коттеджей:
|
ћетки: проектирование строительство дом коттедж дача архитектура проект особн€к вилла проекты коттеджей проекты домов построить дом строительство коттеджей готовые проекты купить проект |
258-266 ѕроект дома с эркером, биль€рдной и террасой |
ƒневник |
258-266 ѕроект дома с эркером, биль€рдной и террасой
√лавный фасад дома
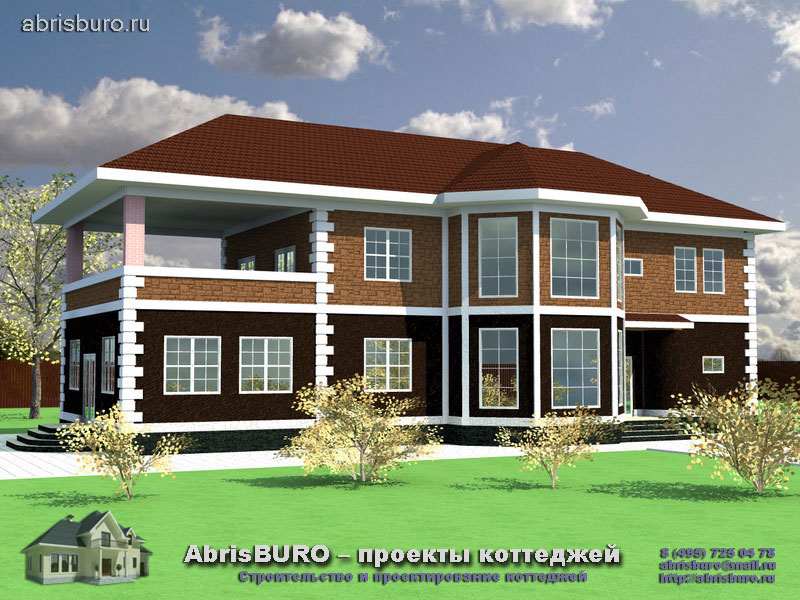
√отовый проект коттеджа 258-266 с эркером, биль€рдной и террасой общей площадью 266,9 квадратных метров общей площадью и габаритными размерами 22,7 x 11,1 м.
ј“≈√ќ–»»
- ¬—≈ ѕ–ќ≈ “џ
- ѕ–ќ≈ “џ до 100 м2
- ѕ–ќ≈ “џ 100-150 м2
- ѕ–ќ≈ “џ 150-200 м2
- ѕ–ќ≈ “џ 200-250 м2
- ѕ–ќ≈ “џ 250-300 м2
- ѕ–ќ≈ “џ от 300 м2
- ѕроекты коттеджей
- ѕроекты домов
- Ћучшие ѕ–ќ≈ “џ
- ќдноэтажные дома
- ƒвухэтажные дома
- “рехэтажные дома
- ћансардные дома
- лассические дома
- —овременные дома
- ’ай-тек, дома high tech
- ѕроекты домов с гаражом
- ѕроекты домов с подвалом
- ѕроекты домов с балконом
- ѕроекты домов с террасой
- ѕроекты домов с эркером
- ѕроекты домов с бассейном
- ѕроекты дерев€нных домов
- ѕроекты бань и саун
- Ёскизы домов
- »нтерьеры
ѕлан 1-го этажа дома
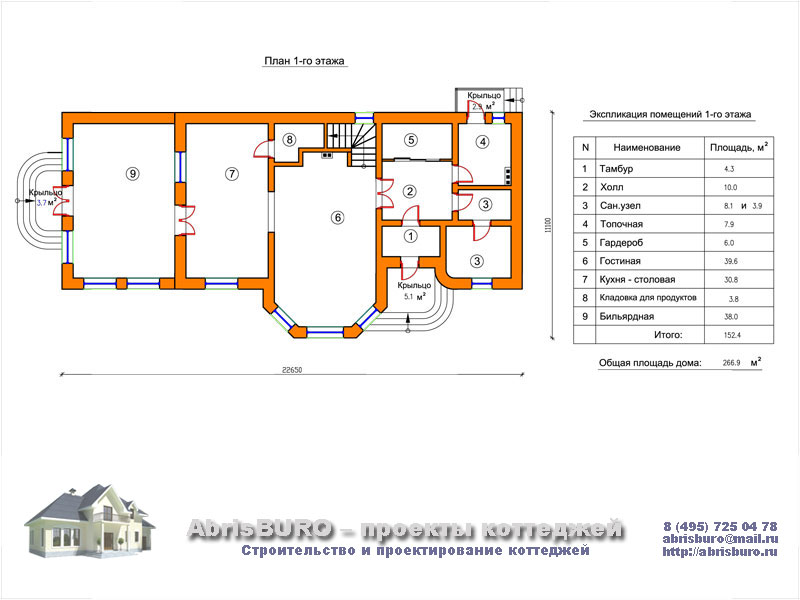
ѕлан 1-го этажа дома (Plan of the first floor of the house)
ѕлан 2-го этажа дома
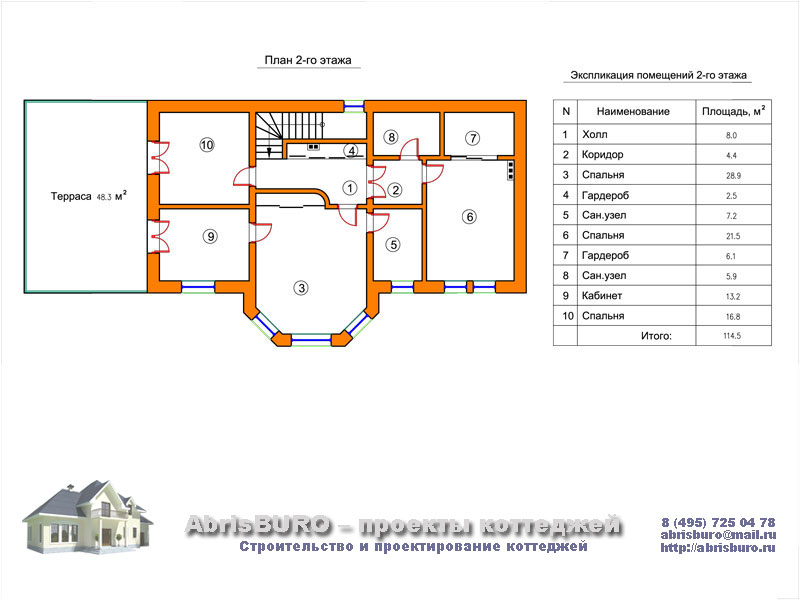
ѕлан 2-го этажа дома (Plan of the second floor of the house)
‘асады дома
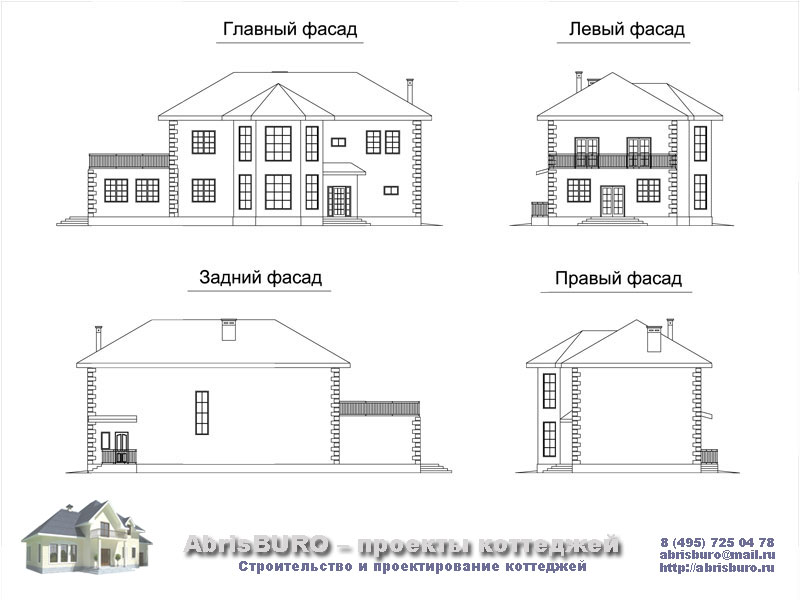
‘асады дома (Facades of the house)
ќсновные характеристики дома
| Ќј»ћ≈Ќќ¬јЌ»≈ | ’ј–ј “≈–»—“» ј |
|---|---|
| ќбща€ площадь | 266,9 м2 |
| √абариты дома | 22,7 x 11,1 м |
| ¬ысота 1-го этажа (в чистоте) | 3,0 м |
| ¬ысота 2-го этажа (в чистоте) | 3,0 м |
| ‘ундамент | монолитный ж.б. плитный или ленточный или свайно-ростверковый |
| —тены несущие (возможные варианты) | кирпичные, газобетонные (газосиликатные), керамические блоки (тепла€ керамика), теплоблоки, керамзитобетонные блоки |
| ѕерекрыти€ | монолитные или сборные ж.б. |
| ровл€ | черепица или гибка€ (м€гка€) кровл€ |
| ¬озможность внесени€ изменений в проект | ƒа, любые изменени€ |
| —остав проекта | ј– (архитектурные решени€), – (конструктивные решени€), »– (инженерные решени€) |
| —тоимость проекта | —мотри ѕ–ј…—-Ћ»—“ |
|
|
ѕроект K251-263 кирпичного коттеджа в английском стиле с террасой, пристроенной крытой парковкой на два автомобил€ |
ƒневник |
K251-263 ѕроект дома в английском стиле с авто-парковкой
√лавный фасад дома
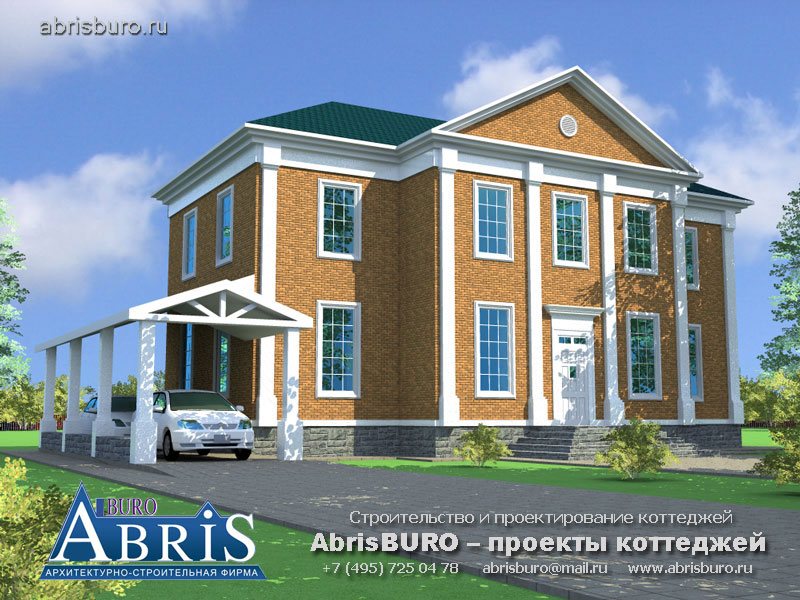
ѕроект K251-263 кирпичного коттеджа в английском стиле с террасой, пристроенной крытой парковкой на два автомобил€, четырьм€ спальн€ми и комнатой отдыха на втором этаже общей площадью 262,5 квадратных метров с габаритными размерами 16,5 x 12,2 метров в архитектурном бюро јЅ–»—Ѕё–ќ-проекты коттеджей
ј“≈√ќ–»»
- ¬—≈ ѕ–ќ≈ “џ
- ѕ–ќ≈ “џ до 100 м2
- ѕ–ќ≈ “џ 100-150 м2
- ѕ–ќ≈ “џ 150-200 м2
- ѕ–ќ≈ “џ 200-250 м2
- ѕ–ќ≈ “џ 250-300 м2
- ѕ–ќ≈ “џ от 300 м2
- ѕроекты коттеджей
- ѕроекты домов
- Ћучшие ѕ–ќ≈ “џ
- ќдноэтажные дома
- ƒвухэтажные дома
- “рехэтажные дома
- ћансардные дома
- лассические дома
- —овременные дома
- ’ай-тек, дома high tech
- ѕроекты домов с гаражом
- ѕроекты домов с подвалом
- ѕроекты домов с балконом
- ѕроекты домов с террасой
- ѕроекты домов с эркером
- ѕроекты домов с бассейном
- ѕроекты дерев€нных домов
- ѕроекты бань и саун
- Ёскизы домов
- »нтерьеры
ѕлан 1-го этажа дома
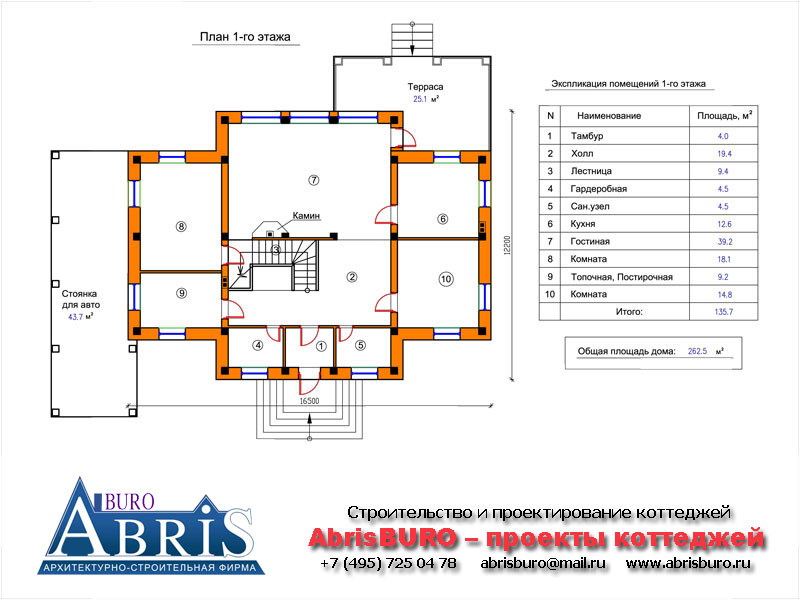
ѕлан 1-го этажа дома (Plan of the first floor of the house)
ѕлан 2-го этажа дома
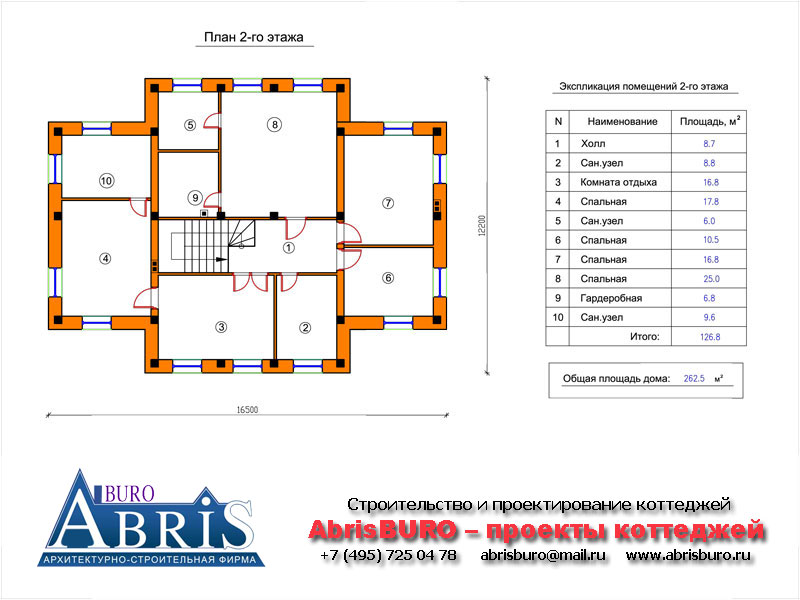
ѕлан 2-го этажа дома (Plan of the second floor of the house)
‘асады дома
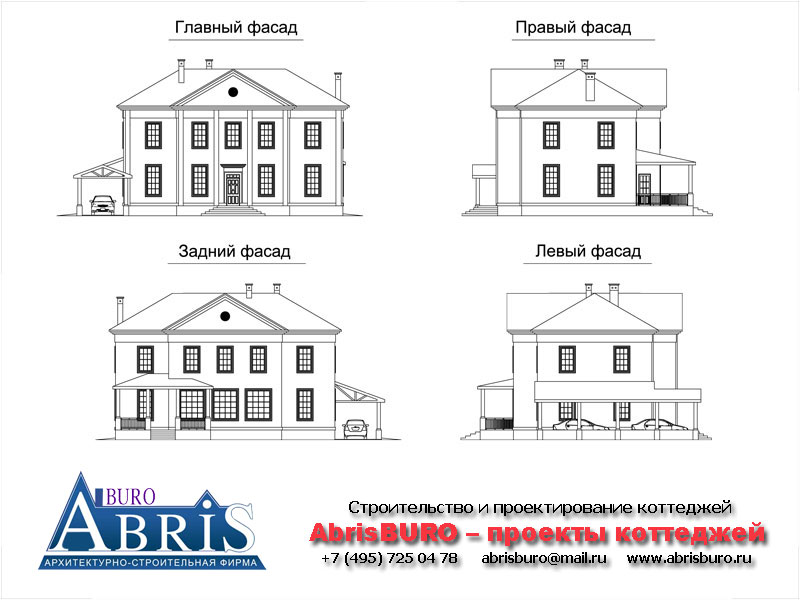
‘асады дома (Facades of the house)
ќсновные характеристики дома
| Ќј»ћ≈Ќќ¬јЌ»≈ | ’ј–ј “≈–»—“» ј |
|---|---|
| ќбща€ площадь | 262,5 м2 |
| √абариты дома | 16,5 x 12,2 м |
| ¬ысота 1-го этажа (в чистоте) | 3,0 м |
| ¬ысота 2-го этажа (в чистоте) | 3,0 м |
| ‘ундамент | монолитный ж.б. плитный или ленточный или свайно-ростверковый |
| —тены несущие (возможные варианты) | кирпичные, газобетонные (газосиликатные), керамические блоки (тепла€ керамика), теплоблоки, керамзитобетонные блоки |
| ѕерекрыти€ | монолитные или сборные ж.б. |
| ровл€ | черепица или гибка€ (м€гка€) кровл€ |
| ¬озможность внесени€ изменений в проект | ƒа, любые изменени€ |
| —остав проекта | ј– (архитектурные решени€), – (конструктивные решени€), »– (инженерные решени€) |
| —тоимость проекта | —мотри ѕ–ј…—-Ћ»—“ |
|
|
ѕроект двухэтажного кирпичного коттеджа K27-255 с пристроенным гаражом, террасой сзади дома и двум€ эркерами |
ƒневник |
K27-255 ѕроект коттеджа с эркерами, террасой и гаражом
√лавный фасад дома
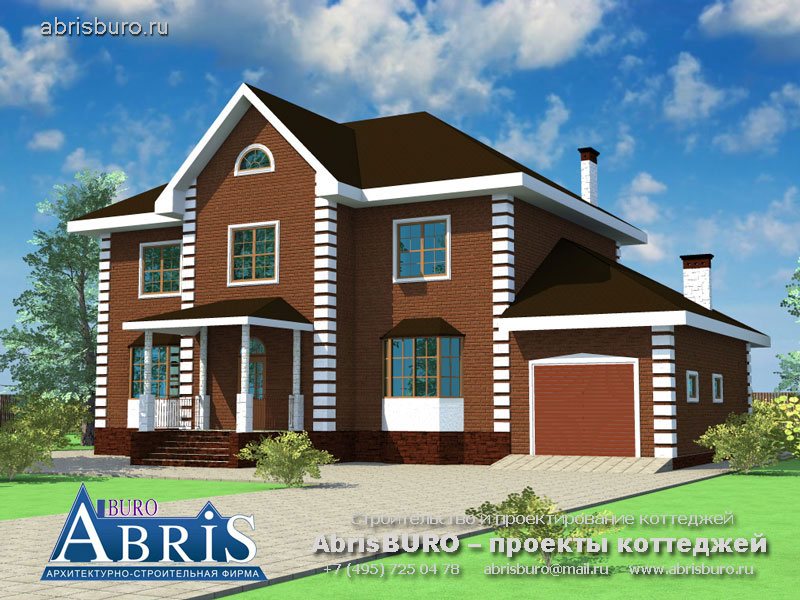
ѕроект двухэтажного кирпичного коттеджа K27-255 с пристроенным гаражом, террасой сзади дома и двум€ эркерами общей площадью 255,7 квадратных метров с габаритными размерами 19,0 x 11,8 метров. в архитектурно-строительной фирме јЅ–»—Ѕё–ќ-проекты коттеджей
ј“≈√ќ–»»
- ¬—≈ ѕ–ќ≈ “џ
- ѕ–ќ≈ “џ до 100 м2
- ѕ–ќ≈ “џ 100-150 м2
- ѕ–ќ≈ “џ 150-200 м2
- ѕ–ќ≈ “џ 200-250 м2
- ѕ–ќ≈ “џ 250-300 м2
- ѕ–ќ≈ “џ от 300 м2
- ѕроекты коттеджей
- ѕроекты домов
- Ћучшие ѕ–ќ≈ “џ
- ќдноэтажные дома
- ƒвухэтажные дома
- “рехэтажные дома
- ћансардные дома
- лассические дома
- —овременные дома
- ’ай-тек, дома high tech
- ѕроекты домов с гаражом
- ѕроекты домов с подвалом
- ѕроекты домов с балконом
- ѕроекты домов с террасой
- ѕроекты домов с эркером
- ѕроекты домов с бассейном
- ѕроекты дерев€нных домов
- ѕроекты бань и саун
- Ёскизы домов
- »нтерьеры
ѕлан 1-го этажа дома
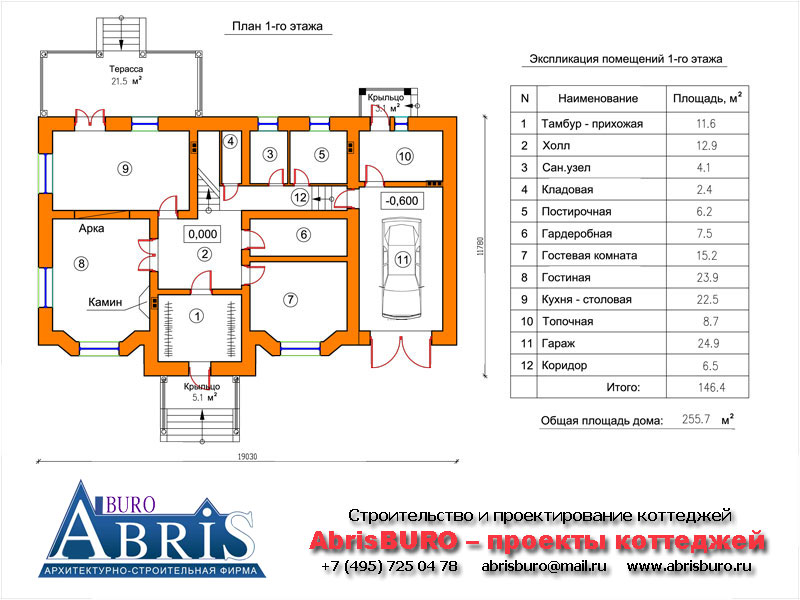
ѕлан 1-го этажа дома (Plan of the first floor of the house)
ѕлан 2-го этажа дома
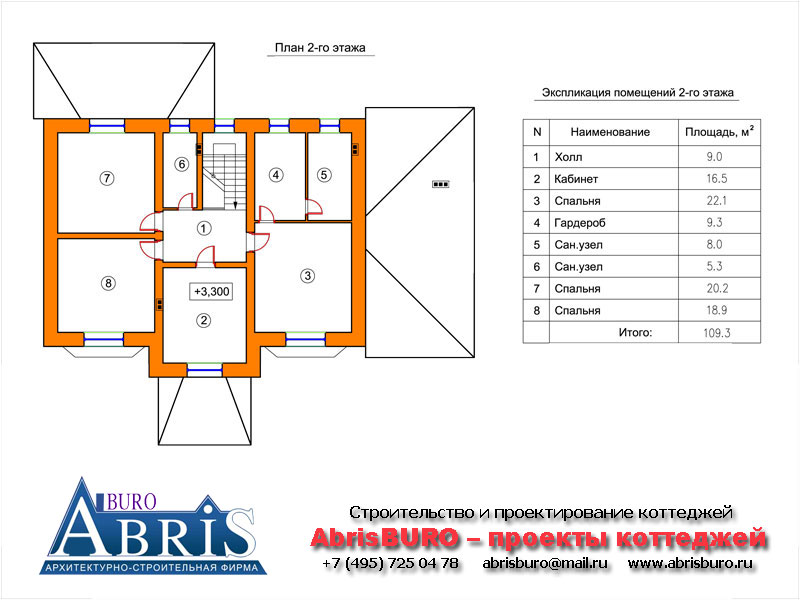
ѕлан 2-го этажа дома (Plan of the second floor of the house)
‘асады дома
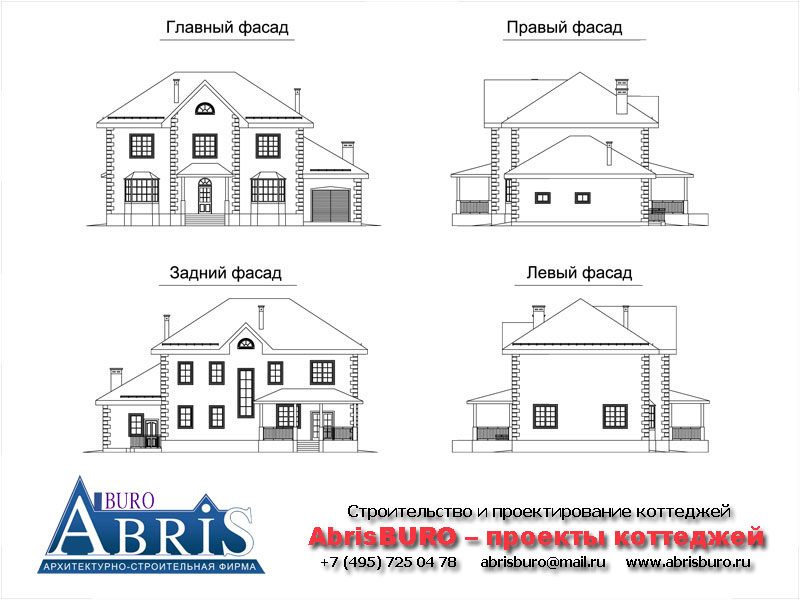
‘асады дома (Facades of the house)
ќсновные характеристики дома
| Ќј»ћ≈Ќќ¬јЌ»≈ | ’ј–ј “≈–»—“» ј |
|---|---|
| ќбща€ площадь | 255,7 м2 |
| √абариты дома | 19,0 x 11,8 м |
| ¬ысота 1-го этажа (в чистоте) | 3,0 м |
| ¬ысота 2-го этажа (в чистоте) | 3,0 м |
| ‘ундамент | монолитный ж.б. плитный или ленточный или свайно-ростверковый |
| —тены несущие (возможные варианты) | кирпичные, газобетонные (газосиликатные), керамические блоки (тепла€ керамика), теплоблоки, керамзитобетонные блоки |
| ѕерекрыти€ | монолитные или сборные ж.б. |
| ровл€ | черепица или гибка€ (м€гка€) кровл€ |
| ¬озможность внесени€ изменений в проект | ƒа, любые изменени€ |
| —остав проекта | ј– (архитектурные решени€), – (конструктивные решени€), »– (инженерные решени€) |
| —тоимость проекта | —мотри ѕ–ј…—-Ћ»—“ |
|
|
K25-255 ѕроект коттеджа с балконом, террасой и гаражом |
ƒневник |
K25-255 ѕроект коттеджа с балконом, террасой и гаражом
√лавный фасад дома
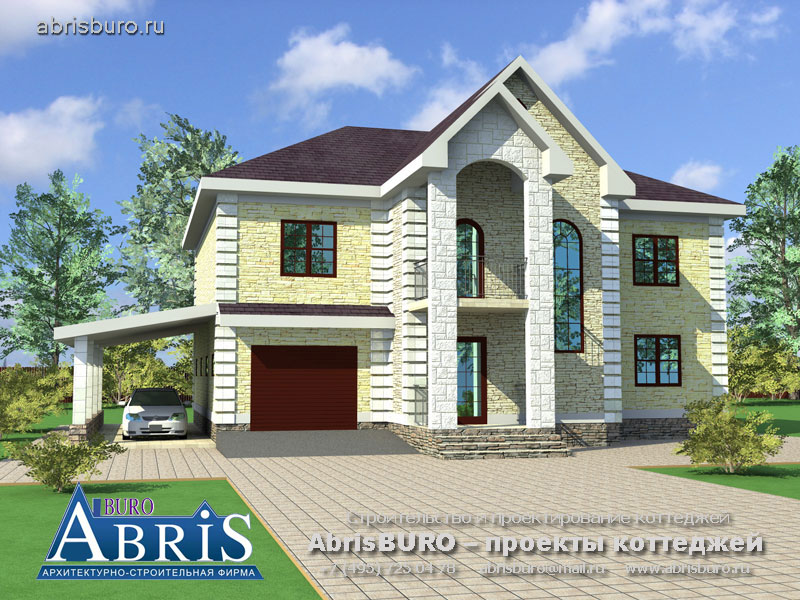
ѕроект коттеджа K25-255 с двум€ эркерами, балконом, террасой, встроенным гаражом, трем€ спальн€ми и кабинетом на втором этаже общей площадью 255,3 квадратных метров с габаритными размерами 14,7 x 13,8 метров в архитектурном бюро јЅ–»—Ѕё–ќ-проекты коттеджей
ј“≈√ќ–»»
- ¬—≈ ѕ–ќ≈ “џ
- ѕ–ќ≈ “џ до 100 м2
- ѕ–ќ≈ “џ 100-150 м2
- ѕ–ќ≈ “џ 150-200 м2
- ѕ–ќ≈ “џ 200-250 м2
- ѕ–ќ≈ “џ 250-300 м2
- ѕ–ќ≈ “џ от 300 м2
- ѕроекты коттеджей
- ѕроекты домов
- Ћучшие ѕ–ќ≈ “џ
- ќдноэтажные дома
- ƒвухэтажные дома
- “рехэтажные дома
- ћансардные дома
- лассические дома
- —овременные дома
- ’ай-тек, дома high tech
- ѕроекты домов с гаражом
- ѕроекты домов с подвалом
- ѕроекты домов с балконом
- ѕроекты домов с террасой
- ѕроекты домов с эркером
- ѕроекты домов с бассейном
- ѕроекты дерев€нных домов
- ѕроекты бань и саун
- Ёскизы домов
- »нтерьеры
ѕлан 1-го этажа дома
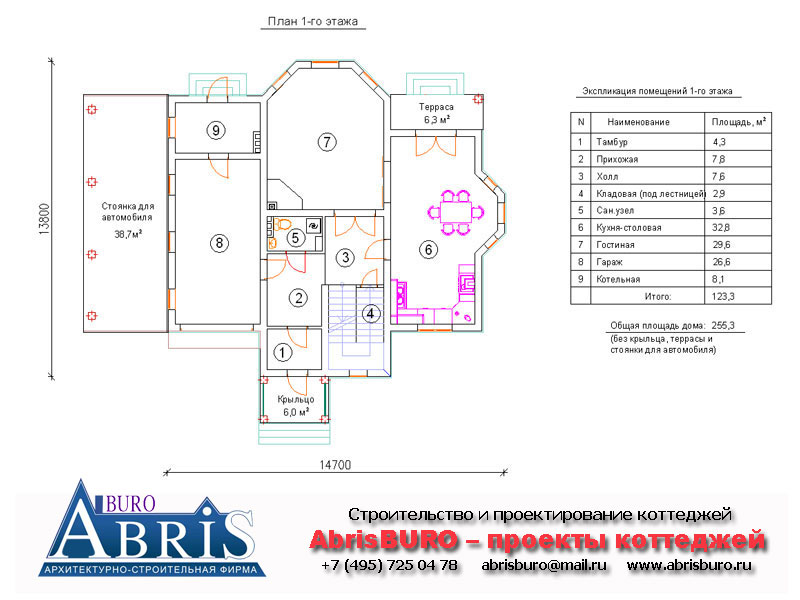
ѕлан 1-го этажа дома (Plan of the first floor of the house)
ѕлан 2-го этажа дома
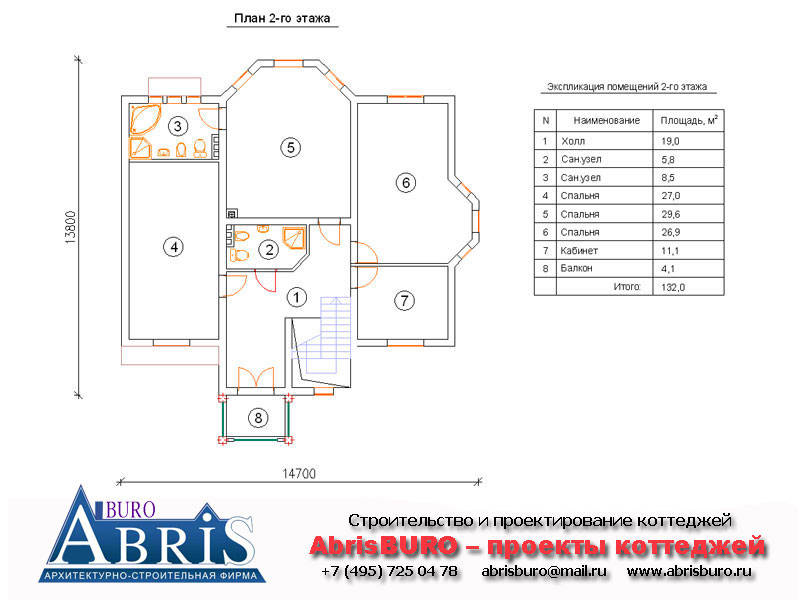
ѕлан 2-го этажа дома (Plan of the second floor of the house)
‘асады дома
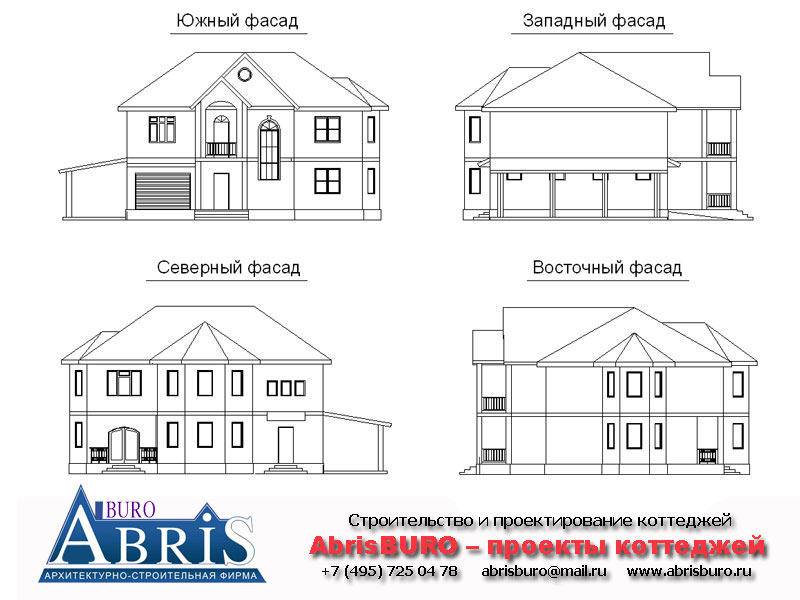
‘асады дома (Facades of the house)
ќсновные характеристики дома
| Ќј»ћ≈Ќќ¬јЌ»≈ | ’ј–ј “≈–»—“» ј |
|---|---|
| ќбща€ площадь | 255,3 м2 |
| √абариты дома | 14,7 x 13,8 м |
| ¬ысота 1-го этажа (в чистоте) | 3,0 м |
| ¬ысота 2-го этажа (в чистоте) | 3,0 м |
| ‘ундамент | монолитный ж.б. плитный или ленточный или свайно-ростверковый |
| —тены несущие (возможные варианты) | кирпичные, газобетонные (газосиликатные), керамические блоки (тепла€ керамика), теплоблоки, керамзитобетонные блоки |
| ѕерекрыти€ | монолитные или сборные ж.б. |
| ровл€ | черепица или гибка€ (м€гка€) кровл€ |
| ¬озможность внесени€ изменений в проект | ƒа, любые изменени€ |
| —остав проекта | ј– (архитектурные решени€), – (конструктивные решени€), »– (инженерные решени€) |
| —тоимость проекта | —мотри ѕ–ј…—-Ћ»—“ |
|
|
18-260 ѕроект коттеджа с аркой, балконом, террасой |
ƒневник |
18-260 ѕроект коттеджа с аркой, балконом, террасой
√лавный фасад дома
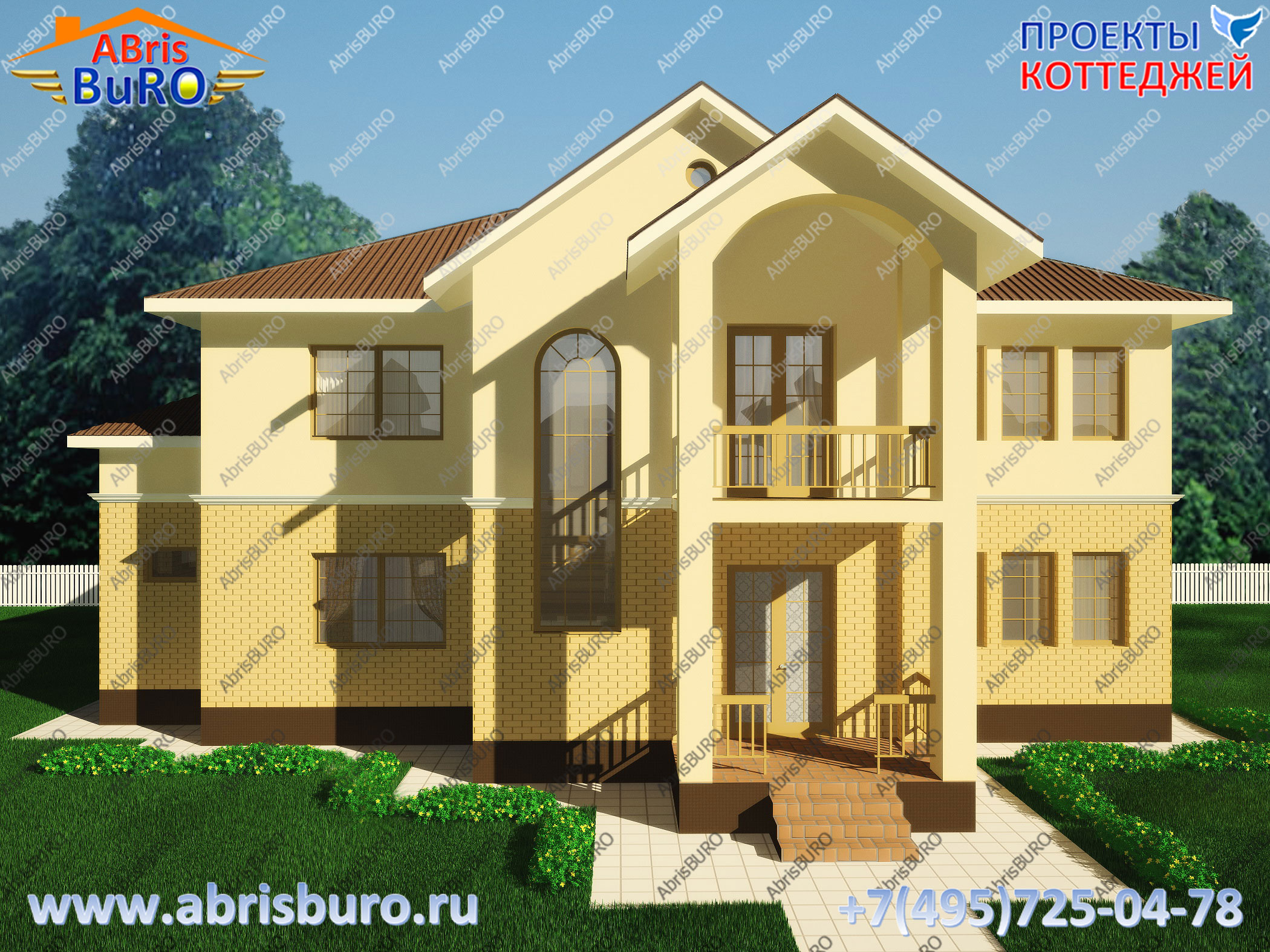
√отовый проект коттеджа 18-260 общей площадью 257 квадратных метров с габаритными размерами 17,5 x 15,0 м. ѕланировка дома построена таким образом, чтобы основные помещени€ выходили окнами на задний фасад и смотрели на участок. ≈ще одной особенностью дома €вл€етс€ больша€ гостина€ с эркером и камином. “акже, немаловажно, наличие на первом этаже жилой комнаты с отдельным выходом в сад, которую можно использовать и как кабинет и как гостевую спальню.
ј“≈√ќ–»»
- ¬—≈ ѕ–ќ≈ “џ
- ѕ–ќ≈ “џ до 100 м2
- ѕ–ќ≈ “џ 100-150 м2
- ѕ–ќ≈ “џ 150-200 м2
- ѕ–ќ≈ “џ 200-250 м2
- ѕ–ќ≈ “џ 250-300 м2
- ѕ–ќ≈ “џ от 300 м2
- ѕроекты коттеджей
- ѕроекты домов
- Ћучшие ѕ–ќ≈ “џ
- ќдноэтажные дома
- ƒвухэтажные дома
- “рехэтажные дома
- ћансардные дома
- лассические дома
- —овременные дома
- ’ай-тек, дома high tech
- ѕроекты домов с гаражом
- ѕроекты домов с подвалом
- ѕроекты домов с балконом
- ѕроекты домов с террасой
- ѕроекты домов с эркером
- ѕроекты домов с бассейном
- ѕроекты дерев€нных домов
- ѕроекты бань и саун
- Ёскизы домов
- »нтерьеры
«адний фасад дома
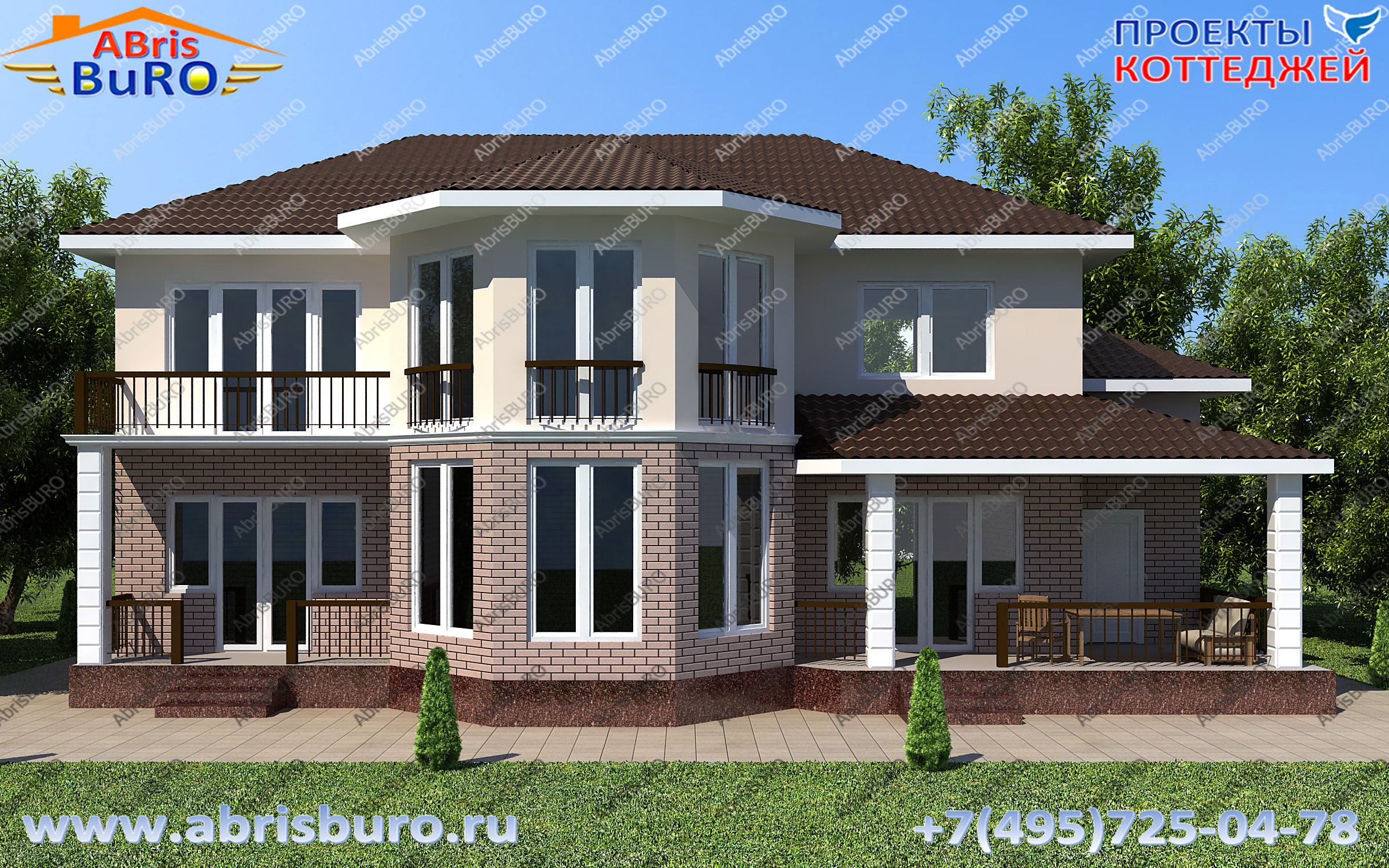
«адний фасад дома (The back facade of the house)
ѕлан 1-го этажа дома
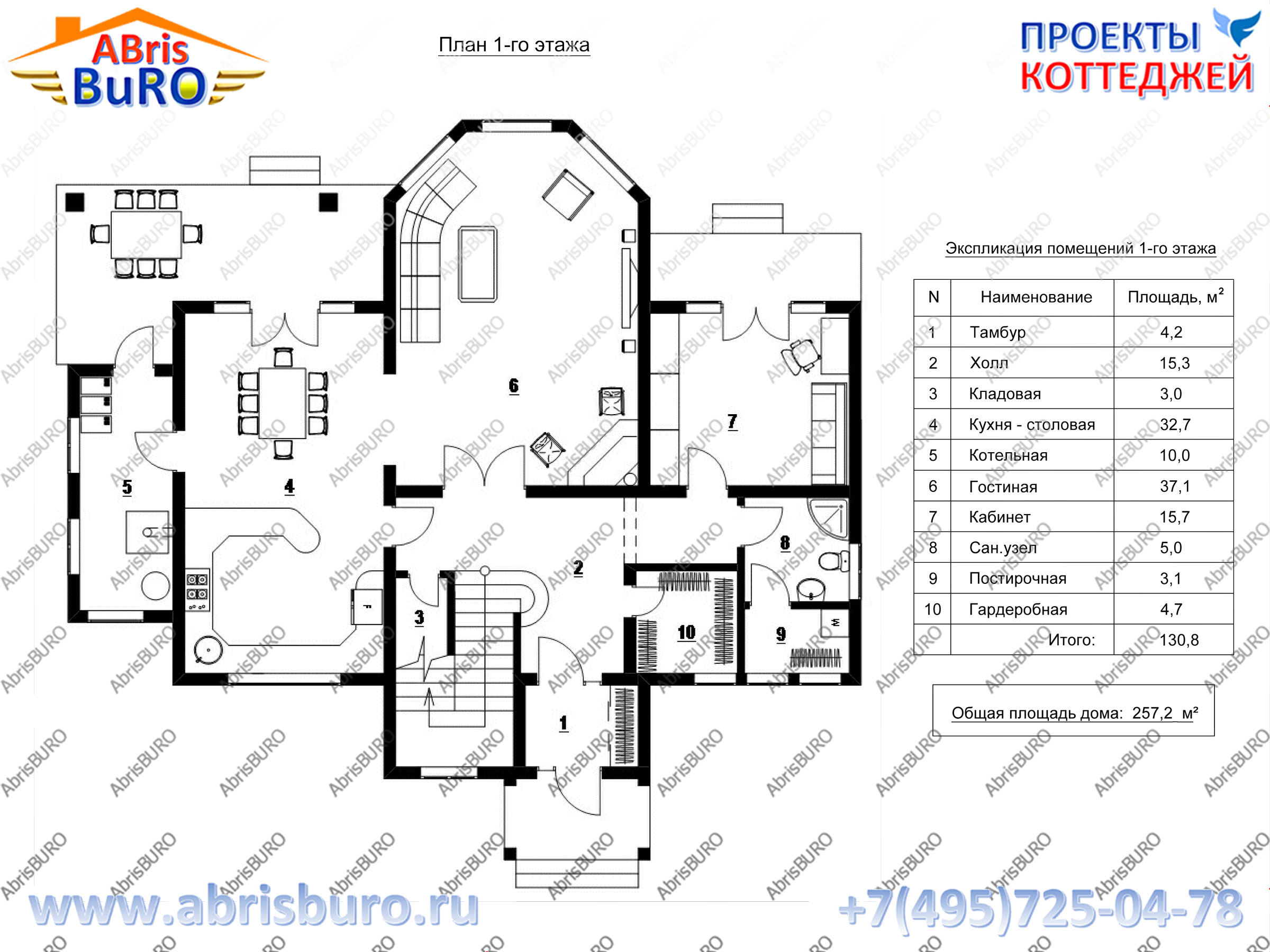
ѕлан 1-го этажа дома (Plan of the first floor of the house)
ѕлан 2-го этажа дома
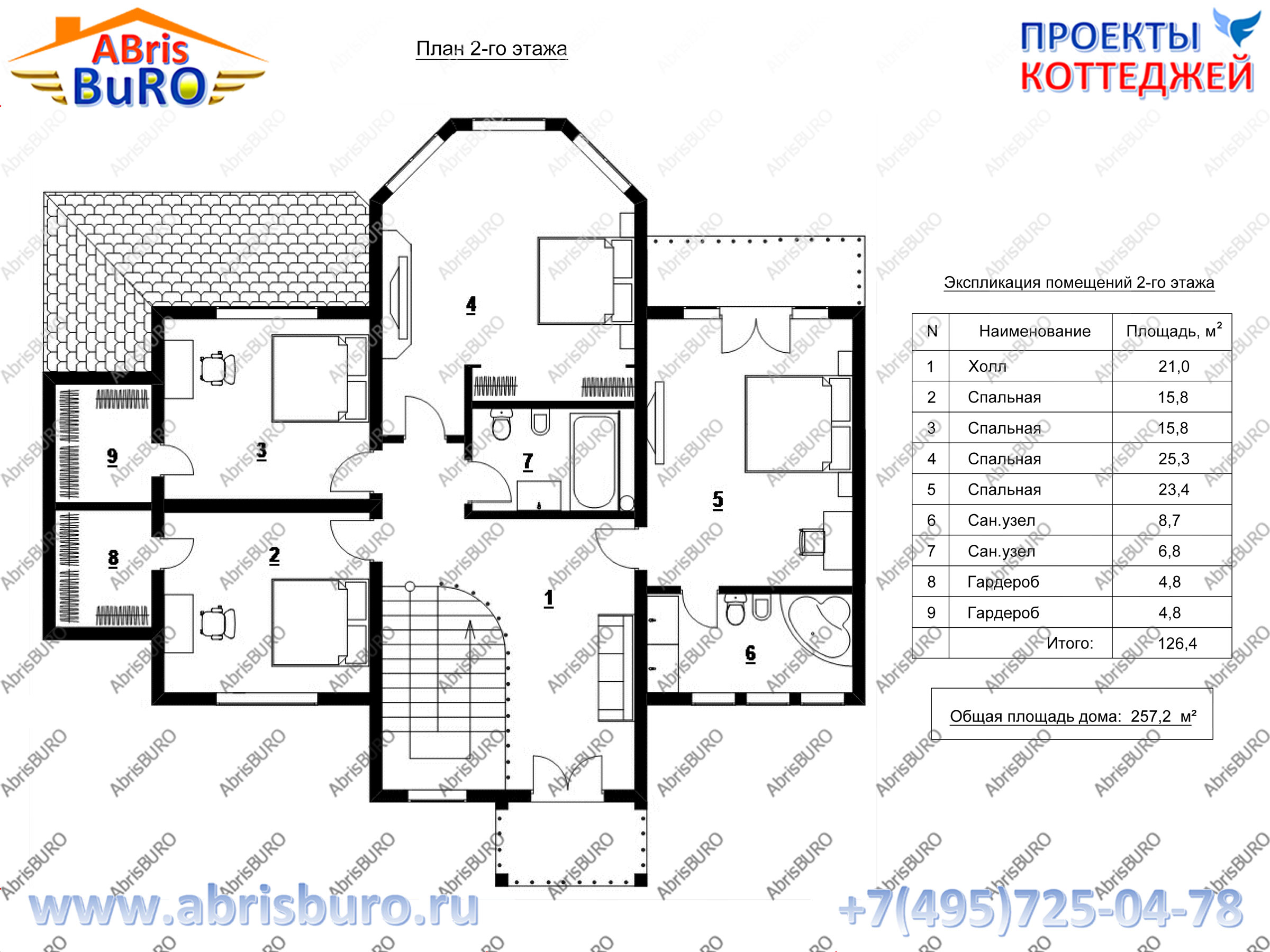
ѕлан 2-го этажа дома (Plan of the second floor of the house)
‘асады дома
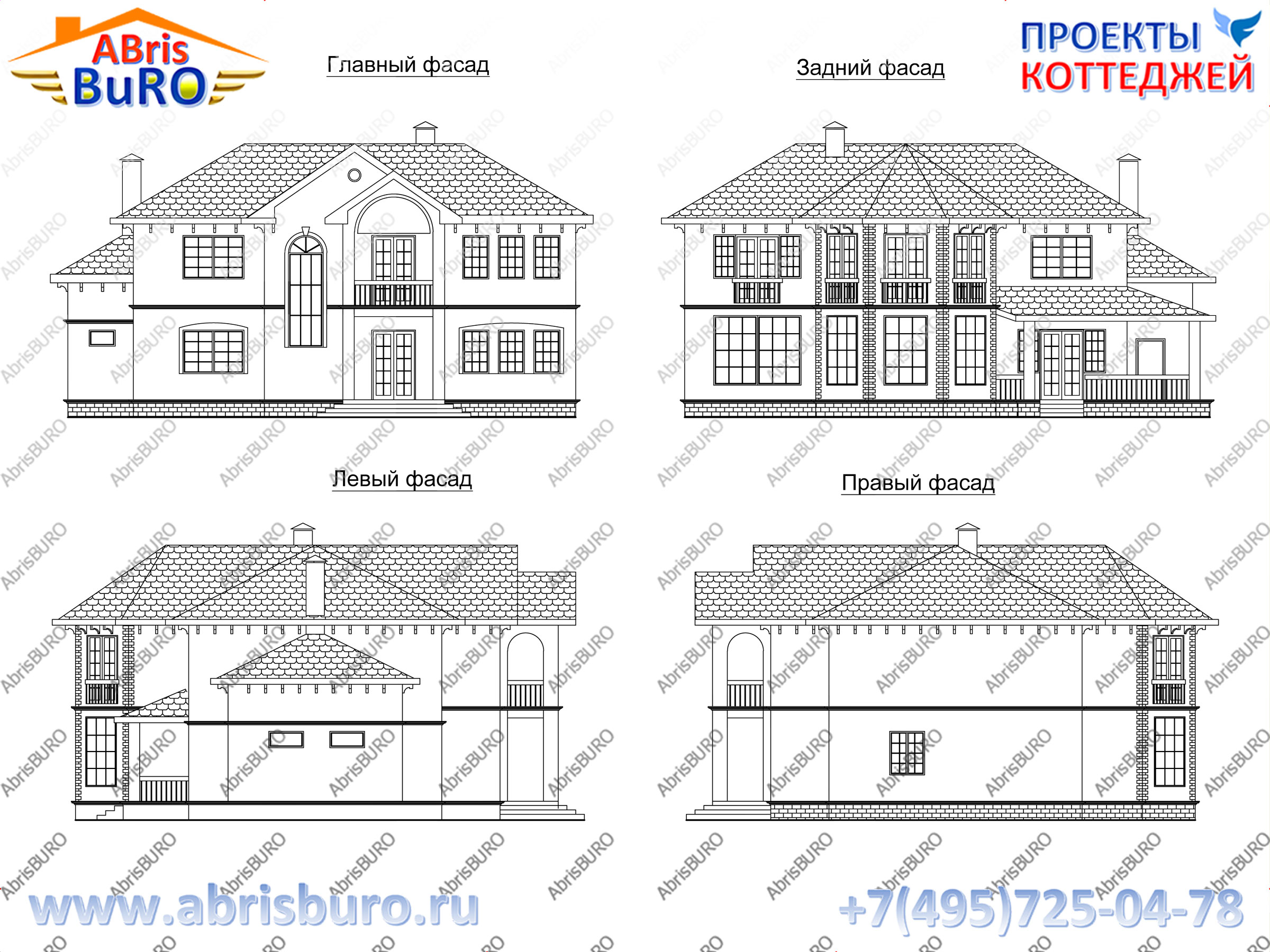
‘асады дома (Facades of the house)
–азрез дома
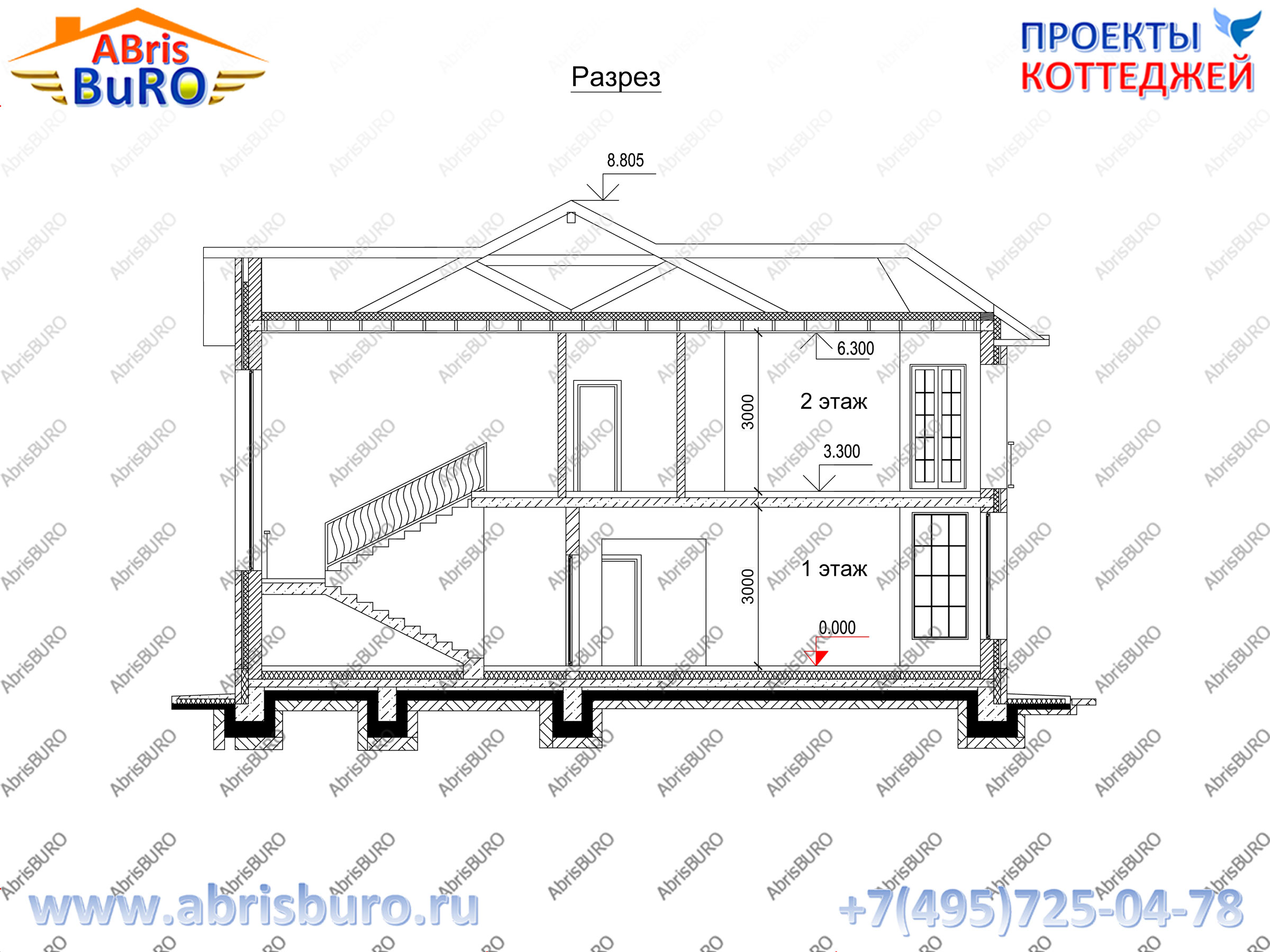
–азрез дома (Section of the house)
»нтерьеры дома
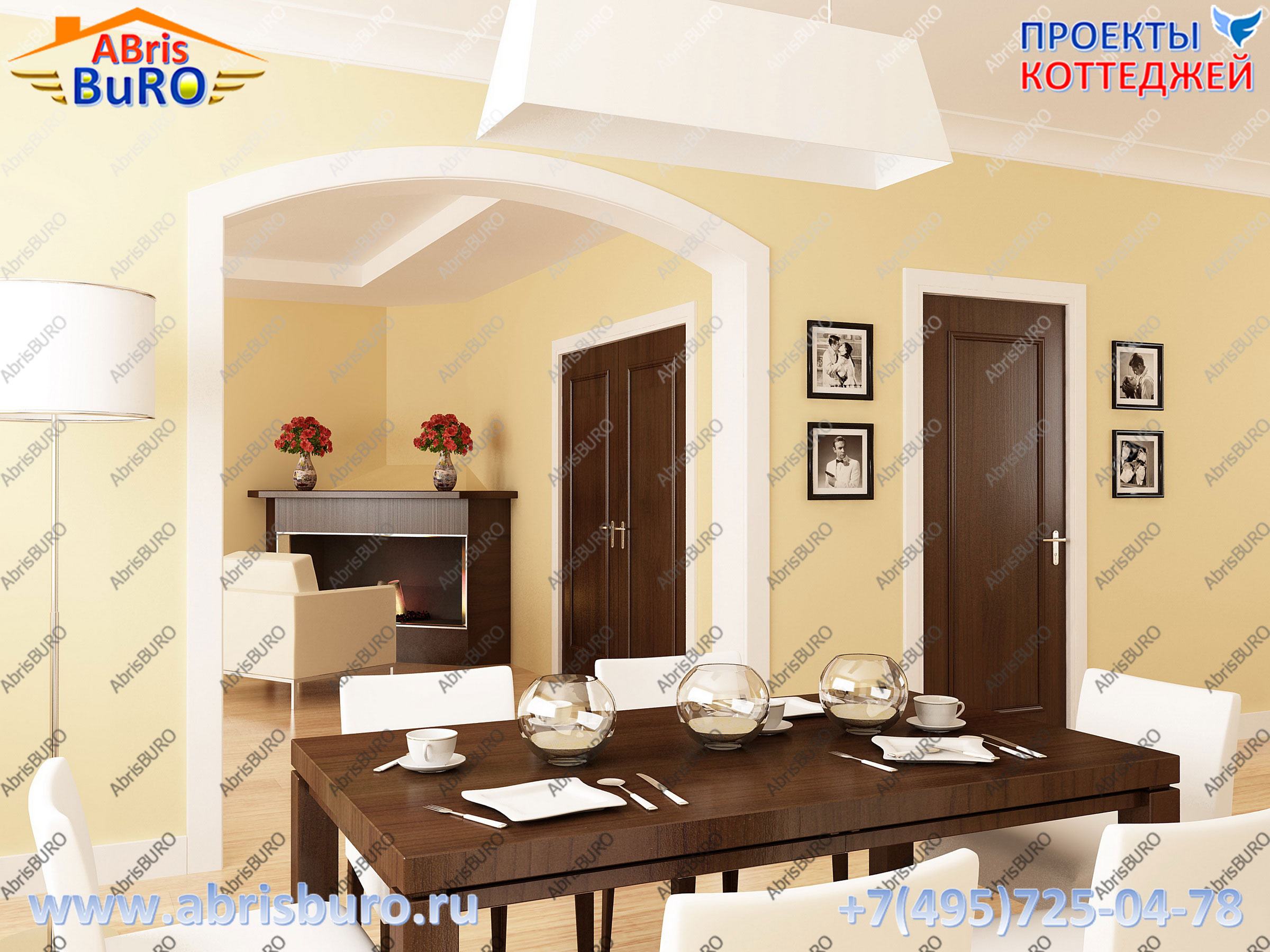
»нтерьеры дома (Interiors of the house)
ќсновные характеристики дома
| Ќј»ћ≈Ќќ¬јЌ»≈ | ’ј–ј “≈–»—“» ј |
|---|---|
| ќбща€ площадь | 257,2 м2 |
| √абариты дома | 17,5 x 15,0 м |
| ¬ысота 1-го этажа (в чистоте) | 3,0 м |
| ¬ысота 2-го этажа (в чистоте) | 3,0 м |
| ¬ысота дома в коньке | 8,805 м |
| оличество спален | 4 шт. |
| ‘ундамент | монолитный ж.б. плитный или ленточный или свайно-ростверковый |
| —тены несущие (возможные варианты) | кирпичные, газобетонные (газосиликатные), керамические блоки (тепла€ керамика), теплоблоки, керамзитобетонные блоки |
| ѕерекрыти€ | монолитные или сборные ж.б. |
| ровл€ | черепица или гибка€ (м€гка€) кровл€ |
| ¬озможность внесени€ изменений в проект | ƒа, любые изменени€ |
| —остав проекта | ј– (архитектурные решени€), – (конструктивные решени€), »– (инженерные решени€) |
| —тоимость проекта | —мотри ѕ–ј…—-Ћ»—“ |
|
|
ѕроекты красивых домов и удачных коттеджей архитектурно-строительной фирмы ЂAbrisBURO - проекты коттеджейї. |
ƒневник |
ѕроекты домов и коттеджей ABRISBURO
ѕроекты красивых домов и удачных коттеджей архитектурно-строительной фирмы «AbrisBURO - проекты коттеджей». Ѕольшой каталог домов с планами, фасадами, 3d картинками и видео фото материалами. Ќа страницах нашего сайта «јЅ–»—Ѕё–ќ - проекты домов и коттеджей» вы найдете широчайший выбор удобных, стильных и комфортабельных домов, удобных, удачных и уютных коттеджей, красивых вилл, шикарных особн€ков, проекты поместий и усадьб, домов на две семьи - дуплексов и таунхаусов. оллекци€ ABRISBURO насчитывает более 1500 проектов загородных домов и коттеджей в разных архитектурных стил€х и направлени€х, большинство из которых построено и воплощено в жизнь. ѕомимо прочего в каталоге представлены проекты бассейнов, бань, саун, гаражей и хозблоков. ѕостроить дом легко! по проектам јбрисЅё–ќ! ћы открываем дороги на легкое и быстрое строительство индивидуальных жилых домов, коттеджей, вилл и особн€ков по нашим проектам. ѕроекты јЅ–»—Ѕё–ќ - это крепость, надежность, стабильность, прочность, гармони€, красота, процветание и долголетие ¬јЎ≈√ќ ƒќћј. —остав проектной документации, услови€ оплаты и доставки готовых проектов домов и коттеджей можно посмотреть «ƒ≈—№.
ѕроекты коттеджей до 100 кв.м.
¬ разделе до 100 кв.м. данного каталога представлены уютные, аккуратные, гармонично вписывающиес€ в природный пейзаж небольшие дома, предназначенные, как правило, дл€ строительства на небольших участках, или используемые в качестве гостевых домов. ¬нутренн€€ планировка таких домов проста и рациональна. »х отличают быстрота возведени€, экономичность в строительстве и простота в эксплуатации, доступность застройщикам с невысоким уровнем дохода.
ѕќƒ–ќЅЌ≈≈
ѕроекты коттеджей 100-150 кв.м.
омпактные коттеджи, собранные в разделе 100-150 кв.м. представл€ют собой проекты эконом - класса. »х характерные черты – рациональное и эффективное использование пространства при сохранении комфорта, оптимизаци€ затрат на строительство и дальнейшую эксплуатацию. ѕомимо небольшой площади, такие дома отличает функциональность: очень рациональна€ планировка с достаточным уровнем комфорта. ак правило, в таких домах максимально полно используетс€ мансардное пространство.
ѕќƒ–ќЅЌ≈≈
ѕроекты коттеджей 150-200 кв.м.
ѕеред строительством любого коттеджа, так или иначе, встаЄт вопрос его площади и стоимости. Ёто особенно актуально в современном мире, где ценитс€ экономичность и комфорт жиль€. ѕоэтому в данном разделе собраны дома общей площадью 150-200 м2, где размещено всЄ необходимое дл€ полноценной и комфортной жизни небольшой семьи. ¬нешний и внутренний облик таких домов – сочетание рационализма, строгости и лаконичности. ¬озможно, в этом и заключаетс€ оба€ние простоты.
ѕќƒ–ќЅЌ≈≈
ѕроекты коттеджей 200-250 кв.м.
¬ разделе 200-250м2 собраны коттеджи, где всем проектам свойственно чЄткое зонирование территории дома. Ќа 1-ом этаже размещаютс€: кухн€- столова€, гостина€, технические помещени€, на 2-ом этаже располагаютс€ спальни и кабинет. ѕо€вилась возможность разместить в доме дополнительные атрибуты комфорта – сауну, комнату отдыха или тренажЄрный зал. ¬нешний облик таких домов – разнообразен от мансардных до классических форм.
ѕќƒ–ќЅЌ≈≈
ѕроекты коттеджей 250-300 кв.м.
ѕрочность, польза, красота - наилучшим образом подходит дл€ описани€ домов общей площадью 250-300м2. ак правило, эти дома имеют полноценный второй этаж. ќни комфортабельны и предназначены дл€ круглогодичного проживани€ большой семьи из 6-8 человек. ак правило на первом этаже расположена просторна€ кухн€-гостина€-столова€. »меютс€ подсобные помещени€, помещени€ дл€ релаксации с сауной, комнатой отдыха, пристроенный гараж на 1 или 2-е машины. ¬ работе используютс€ разнообразные архитектурные формы и отделочные материалы.
ѕќƒ–ќЅЌ≈≈
ѕроекты коттеджей более 300 кв.м.
—обственный дом – это, прежде всего, уют и комфорт. »менно такие дома – надежные, респектабельные, вместительные, способные обеспечить высокий уровень удобств, собранны в разделе проекты коттеджей от 300м2. ќтличительна€ черта таких домов это дополнительные площади, предоставленные цокольным и мансардными этажами. “ак, в цокольном этаже размещаютс€ технические помещени€ и помещени€ дл€ релаксации и зан€тием спортом, а на мансардном этаже – игрова€ комната и дополнительные спальни.
ѕќƒ–ќЅЌ≈≈
Ћучшие проекты домов и коттеджей
ѕодборка лучших проектов домов и коттеджей, выполненных в разных архитектурных стил€х. огда ¬ы стоите перед выбором проекта коттеджа, бывает полезно, познакомитс€ с проектами домов, которые пользуютс€ наибольшим спросом – «хитами продаж».
ѕќƒ–ќЅЌ≈≈
Ќовые проекты домов и коттеджей
ѕосто€нно обновл€емый каталог новых проектов домов и коттеджей на сайте www.abrisburo.ru. огда ¬ы вы выбираете проект дома, бывает интересно ознакомитьс€ с новыми проектами домов и коттеджей јрхитектурно-строительной фирмы AbrisBURO - проекты коттеджей
ѕќƒ–ќЅЌ≈≈
ѕопул€рные проекты домов
ѕодборка попул€рных проектов домов на сайте www.abrisburo.ru архитектурной фирмы ABRISBURO.
ѕќƒ–ќЅЌ≈≈
Ћюбимые проекты домов
Ћюбимые авторские проекты домов и коттеджей на сайте www.abrisburo.ru архитектурного бюро ABRISBURO.
ѕќƒ–ќЅЌ≈≈
ѕроекты удобных коттеджей
¬ данном разделе сайта представлены альбомы проектов удобных коттеджей, разработанных в фирме ABRISBURO - ѕ–ќ≈ “џ ќ““≈ƒ∆≈….
ѕќƒ–ќЅЌ≈≈
ѕроекты красивых домов
¬ этом разделе сайта ¬ы найдете подборку проектов красивых домов разработанных в архитектурной фирме ABRISBURO.
ѕќƒ–ќЅЌ≈≈
ѕроектирование домов и коттеджей
ѕроектирование домов и коттеджей в архитектурной фирме ABRISBURO. ѕроектирование новых красивых, удобных экономичных, экологичных и энергоэффективных домов XXI века!
ѕќƒ–ќЅЌ≈≈
ќдноэтажные коттеджи
ќдноэтажные загородные дома и коттеджи аккуратно смотр€тс€, радуют глаз и гармонично вписываютс€ в окружающую среду. »з-за небольшой высоты строени€ их легче и быстрее построить, обслуживать и ремонтировать.
ѕќƒ–ќЅЌ≈≈
ƒвухэтажные коттеджи
¬ современном коттеджном строительстве наибольшей попул€рностью пользуютс€ проекты двухэтажных домов. ѕроект двухэтажного дома создает удобное зонирование пространства – внизу: гостина€, кухн€, столова€, технические помещени€, а наверху – кабинет, спальни, детские комнаты.
ѕќƒ–ќЅЌ≈≈
“рехэтажные коттеджи
3-х этажные дома и коттеджи особенно актуальны дл€ больших семей, или дл€ узких участков. ¬ таких домах полноценно используютс€ все площади, создава€ комфорт и уют дл€ ¬ашего отдыха за городом. Ќа первом этаже - дневна€ зона, на втором - ночна€, на третьем зона свободной планировки.
ѕќƒ–ќЅЌ≈≈
ћансардные коттеджи
ћансарда — слово французское, по имени архитектора ‘рансуа ћансар, который работа€ в ѕариже в середине XVII века, впервые предложил использование чердачного пространства дл€ жилых целей. ’от€, в широком смысле, мансарда это любое помещение, устроенное под кровлей.
ѕќƒ–ќЅЌ≈≈
оттеджи из газо/пено/бетона
¬ современных проектах коттеджей €чеистый бетон – несомненный лидер среди строительных материалов. ¬едь стены из него обладают уникальными свойствами – низким весом, хорошей тепло- и звукоизол€цией, высокой морозо- и огнестойкостью, они хорошо обрабатываетс€.
ѕќƒ–ќЅЌ≈≈
ѕроекты домов из газобетона
√азобетон - разновидность €чеистого бетона; строительный материал, искусственный камень с равномерно распределЄнными по всему объЄму приблизительно сферическими, замкнутыми, но сообщающимис€ друг с другом порами диаметром 1—3 мм.
ѕќƒ–ќЅЌ≈≈
ѕроекты домов из пенобетона
ѕенобетон - €чеистый бетон, имеющий пористую структуру за счЄт замкнутых пор (пузырьков) по всему объЄму, получаемый в результате твердени€ раствора, состо€щего из цемента, песка, воды и пенообразовател€. ¬ таких бетонах часть пор создаетс€ пенообразующими добавками.
ѕќƒ–ќЅЌ≈≈
ѕроекты домов из арболита
јрболит (от фр. arbre «дерево») — лЄгкий бетон на основе цементного в€жущего, органических заполнителей (до 80-90 % объЄма) и химических добавок. “акже известен как древобетон.
ѕќƒ–ќЅЌ≈≈
|
|
√отовый проект коттеджа 152-166 общей площадью 166 квадратных метров |
ƒневник |
√отовый проект коттеджа 152-166
√отовый проект коттеджа 152-166 общей площадью 166 квадратных метров
|
√лавный фасад |
||||||||||
|---|---|---|---|---|---|---|---|---|---|---|
|
|
||||||||||
|
ѕлан 1-го этажа |
||||||||||
|
|
||||||||||
|
ѕлан 2-го этажа |
||||||||||
|
|
||||||||||
|
‘асады |
||||||||||
|
|
||||||||||
|
–азрез коттеджа |
||||||||||
|
|
||||||||||
|
’арактеристика |
||||||||||
|
|
|
√отовый проект коттеджа с эркером 113-128. |
ƒневник |
ѕроект коттеджа 113-128
√отовый проект коттеджа с эркером 113-128.
| √лавный фасад | ||||||||||
|---|---|---|---|---|---|---|---|---|---|---|
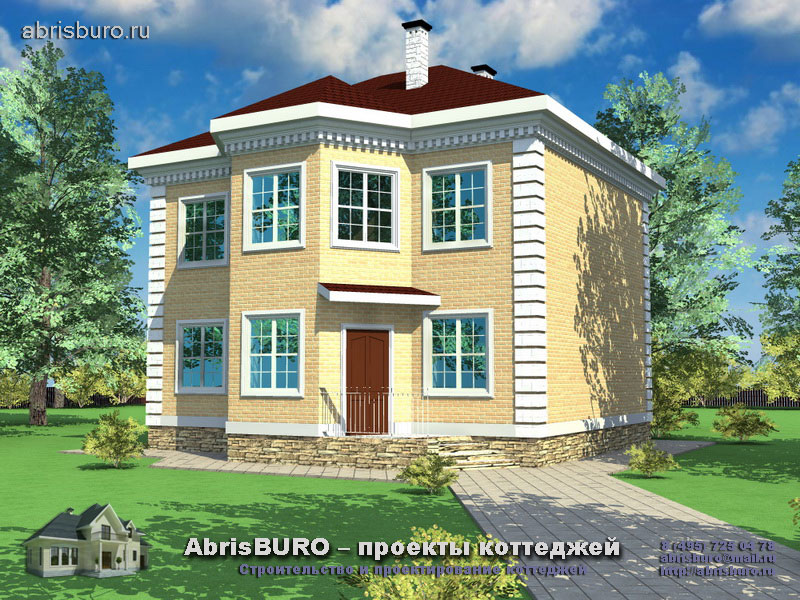 |
||||||||||
| ѕлан 1-го этажа | ||||||||||
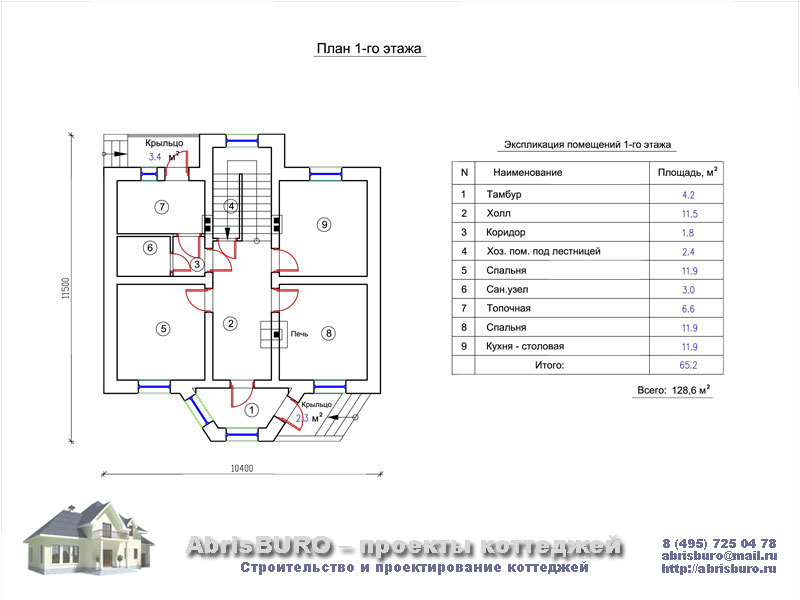 |
||||||||||
| ѕлан 2-го этажа | ||||||||||
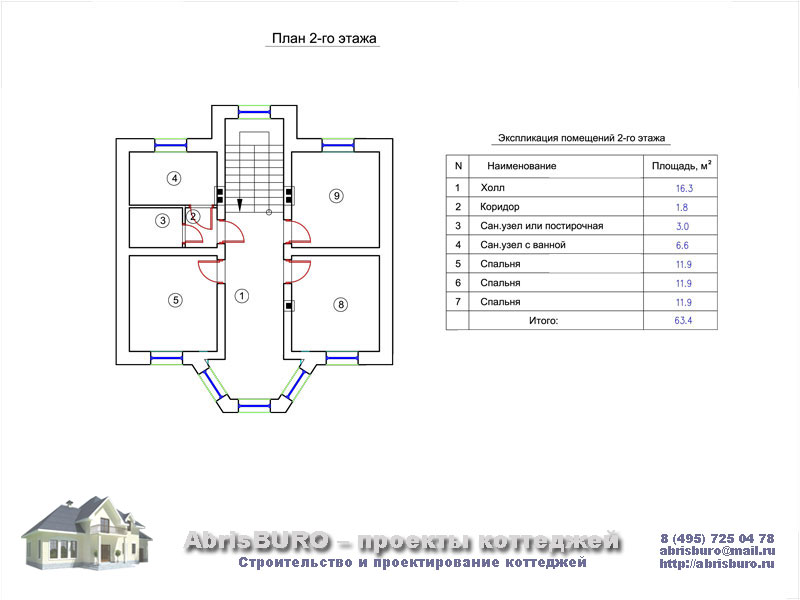 |
||||||||||
| ‘асады | ||||||||||
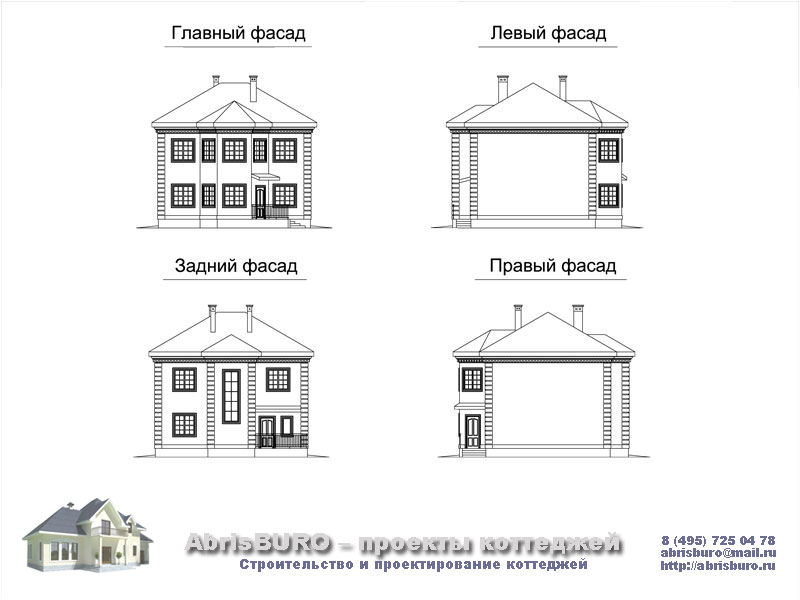 |
||||||||||
| ’арактеристика | ||||||||||
|
|
|
јрхитектурно-строительна€ фирма јЅ–»—Ѕё–ќ - проектирование красивых домов, уютных коттеджей, шикарных вилл и респектабельных особн€ков |
ƒневник |
ѕроекты домов и коттеджей архитектурной фирмы ABRISBURO
Ќа страницах каталога «AbrisBURO - проекты коттеджей» имеетс€ широчайший выбор красивых, стильных, удобных и комфортабельных домов, удачных, уютных и удобных коттеджей. оллекци€ јЅ–»—Ѕё–ќ насчитывает более 1500 проектов загородных домов и коттеджей, большинство из которых построено и воплощено в жизнь.ћы открываем дороги на легкое и быстрое строительство индивидуальных жилых домов, коттеджей, вилл и особн€ков по проектам ABRISBURO.ѕроекты јЅ–»—Ѕё–ќ - это крепость, надежность, стабильность, прочность, гармони€, красота, процветание и долголетие ¬јЎ≈√ќ ƒќћј.—остав проектной документации, услови€ оплаты и доставки готовых проектов домов можно посмотреть «ƒ≈—№.
ѕроекты коттеджей до 100 кв.м.
¬ разделе до 100 кв.м. данного каталога представлены уютные, аккуратные, гармонично вписывающиес€ в природный пейзаж небольшие дома, предназначенные, как правило, дл€ строительства на небольших участках, или используемые в качестве гостевых домов. ¬нутренн€€ планировка таких домов проста и рациональна. »х отличают быстрота возведени€, экономичность в строительстве и простота в эксплуатации, доступность застройщикам с невысоким уровнем дохода.
ѕќƒ–ќЅЌ≈≈
ѕроекты коттеджей 100-150 кв.м.
омпактные коттеджи, собранные в разделе 100-150 кв.м. представл€ют собой проекты эконом - класса. »х характерные черты – рациональное и эффективное использование пространства при сохранении комфорта, оптимизаци€ затрат на строительство и дальнейшую эксплуатацию. ѕомимо небольшой площади, такие дома отличает функциональность: очень рациональна€ планировка с достаточным уровнем комфорта. ак правило, в таких домах максимально полно используетс€ мансардное пространство.
ѕќƒ–ќЅЌ≈≈
ѕроекты коттеджей 150-200 кв.м.
ѕеред строительством любого коттеджа, так или иначе, встаЄт вопрос его площади и стоимости. Ёто особенно актуально в современном мире, где ценитс€ экономичность и комфорт жиль€. ѕоэтому в данном разделе собраны дома общей площадью 150-200 м2, где размещено всЄ необходимое дл€ полноценной и комфортной жизни небольшой семьи. ¬нешний и внутренний облик таких домов – сочетание рационализма, строгости и лаконичности. ¬озможно, в этом и заключаетс€ оба€ние простоты.
ѕќƒ–ќЅЌ≈≈
ѕроекты коттеджей 200-250 кв.м.
¬ разделе 200-250м2 собраны коттеджи, где всем проектам свойственно чЄткое зонирование территории дома. Ќа 1-ом этаже размещаютс€: кухн€- столова€, гостина€, технические помещени€, на 2-ом этаже располагаютс€ спальни и кабинет. ѕо€вилась возможность разместить в доме дополнительные атрибуты комфорта – сауну, комнату отдыха или тренажЄрный зал. ¬нешний облик таких домов – разнообразен от мансардных до классических форм.
ѕќƒ–ќЅЌ≈≈
ѕроекты коттеджей 250-300 кв.м.
ѕрочность, польза, красота - наилучшим образом подходит дл€ описани€ домов общей площадью 250-300м2. ак правило, эти дома имеют полноценный второй этаж. ќни комфортабельны и предназначены дл€ круглогодичного проживани€ большой семьи из 6-8 человек. ак правило на первом этаже расположена просторна€ кухн€-гостина€-столова€. »меютс€ подсобные помещени€, помещени€ дл€ релаксации с сауной, комнатой отдыха, пристроенный гараж на 1 или 2-е машины. ¬ работе используютс€ разнообразные архитектурные формы и отделочные материалы.
ѕќƒ–ќЅЌ≈≈
ѕроекты коттеджей более 300 кв.м.
—обственный дом – это, прежде всего, уют и комфорт. »менно такие дома – надежные, респектабельные, вместительные, способные обеспечить высокий уровень удобств, собранны в разделе проекты коттеджей от 300м2. ќтличительна€ черта таких домов это дополнительные площади, предоставленные цокольным и мансардными этажами. “ак, в цокольном этаже размещаютс€ технические помещени€ и помещени€ дл€ релаксации и зан€тием спортом, а на мансардном этаже – игрова€ комната и дополнительные спальни.
ѕќƒ–ќЅЌ≈≈
Ћучшие проекты домов и коттеджей
ѕодборка лучших проектов домов и коттеджей, выполненных в разных архитектурных стил€х. огда ¬ы стоите перед выбором проекта коттеджа, бывает полезно, познакомитс€ с проектами домов, которые пользуютс€ наибольшим спросом – «хитами продаж».
ѕќƒ–ќЅЌ≈≈
Ќовые проекты домов и коттеджей
ѕосто€нно обновл€емый каталог новых проектов домов и коттеджей на сайте www.abrisburo.ru. огда ¬ы вы выбираете проект дома, бывает интересно ознакомитьс€ с новыми проектами домов и коттеджей јрхитектурно-строительной фирмы AbrisBURO - проекты коттеджей
ѕќƒ–ќЅЌ≈≈
ѕопул€рные проекты домов
ѕодборка попул€рных проектов домов на сайте www.abrisburo.ru архитектурной фирмы ABRISBURO.
ѕќƒ–ќЅЌ≈≈
Ћюбимые проекты домов
Ћюбимые авторские проекты домов и коттеджей на сайте www.abrisburo.ru архитектурного бюро ABRISBURO.
ѕќƒ–ќЅЌ≈≈
ѕроекты удобных коттеджей
¬ данном разделе сайта представлены альбомы проектов удобных коттеджей, разработанных в фирме ABRISBURO - ѕ–ќ≈ “џ ќ““≈ƒ∆≈….
ѕќƒ–ќЅЌ≈≈
ѕроекты красивых домов
¬ этом разделе сайта ¬ы найдете подборку проектов красивых домов разработанных в архитектурной фирме ABRISBURO.
ѕќƒ–ќЅЌ≈≈
ѕроектирование домов и коттеджей
ѕроектирование домов и коттеджей в архитектурной фирме ABRISBURO. ѕроектирование новых красивых, удобных экономичных, экологичных и энергоэффективных домов XXI века!
ѕќƒ–ќЅЌ≈≈
ќдноэтажные коттеджи
ќдноэтажные загородные дома и коттеджи аккуратно смотр€тс€, радуют глаз и гармонично вписываютс€ в окружающую среду. »з-за небольшой высоты строени€ их легче и быстрее построить, обслуживать и ремонтировать.
ѕќƒ–ќЅЌ≈≈
ƒвухэтажные коттеджи
¬ современном коттеджном строительстве наибольшей попул€рностью пользуютс€ проекты двухэтажных домов. ѕроект двухэтажного дома создает удобное зонирование пространства – внизу: гостина€, кухн€, столова€, технические помещени€, а наверху – кабинет, спальни, детские комнаты.
ѕќƒ–ќЅЌ≈≈
“рехэтажные коттеджи
3-х этажные дома и коттеджи особенно актуальны дл€ больших семей, или дл€ узких участков. ¬ таких домах полноценно используютс€ все площади, создава€ комфорт и уют дл€ ¬ашего отдыха за городом. Ќа первом этаже - дневна€ зона, на втором - ночна€, на третьем зона свободной планировки.
ѕќƒ–ќЅЌ≈≈
ћансардные коттеджи
ћансарда — слово французское, по имени архитектора ‘рансуа ћансар, который работа€ в ѕариже в середине XVII века, впервые предложил использование чердачного пространства дл€ жилых целей. ’от€, в широком смысле, мансарда это любое помещение, устроенное под кровлей.
ѕќƒ–ќЅЌ≈≈
оттеджи из газо/пено/бетона
¬ современных проектах коттеджей €чеистый бетон – несомненный лидер среди строительных материалов. ¬едь стены из него обладают уникальными свойствами – низким весом, хорошей тепло- и звукоизол€цией, высокой морозо- и огнестойкостью, они хорошо обрабатываетс€.
ѕќƒ–ќЅЌ≈≈
ѕроекты домов из газобетона
√азобетон - разновидность €чеистого бетона; строительный материал, искусственный камень с равномерно распределЄнными по всему объЄму приблизительно сферическими, замкнутыми, но сообщающимис€ друг с другом порами диаметром 1—3 мм.
ѕќƒ–ќЅЌ≈≈
ѕроекты домов из пенобетона
ѕенобетон - €чеистый бетон, имеющий пористую структуру за счЄт замкнутых пор (пузырьков) по всему объЄму, получаемый в результате твердени€ раствора, состо€щего из цемента, песка, воды и пенообразовател€. ¬ таких бетонах часть пор создаетс€ пенообразующими добавками.
ѕќƒ–ќЅЌ≈≈
ѕроекты домов из арболита
јрболит (от фр. arbre «дерево») — лЄгкий бетон на основе цементного в€жущего, органических заполнителей (до 80-90 % объЄма) и химических добавок. “акже известен как древобетон.
ѕќƒ–ќЅЌ≈≈
ѕроекты домов из сибита
—ибит — строительный материала дл€ кладки, который представл€ет из себ€ газобетонные блоки автоклавного твердени€. ¬ состав сибита вход€т: песок, цемент, известь и различные специальные добавки.
ѕќƒ–ќЅЌ≈≈
|
ћетки: дом проект коттедж вилла особн€к дача бан€ архитектура гараж строительство проект дома проект коттеджа |
ѕроект дома с подвалом, мансардой и гаражом K3080-622 |
ƒневник |
ѕроект дома с подвалом, мансардой и гаражом K3080-622
√лавный фасад дома
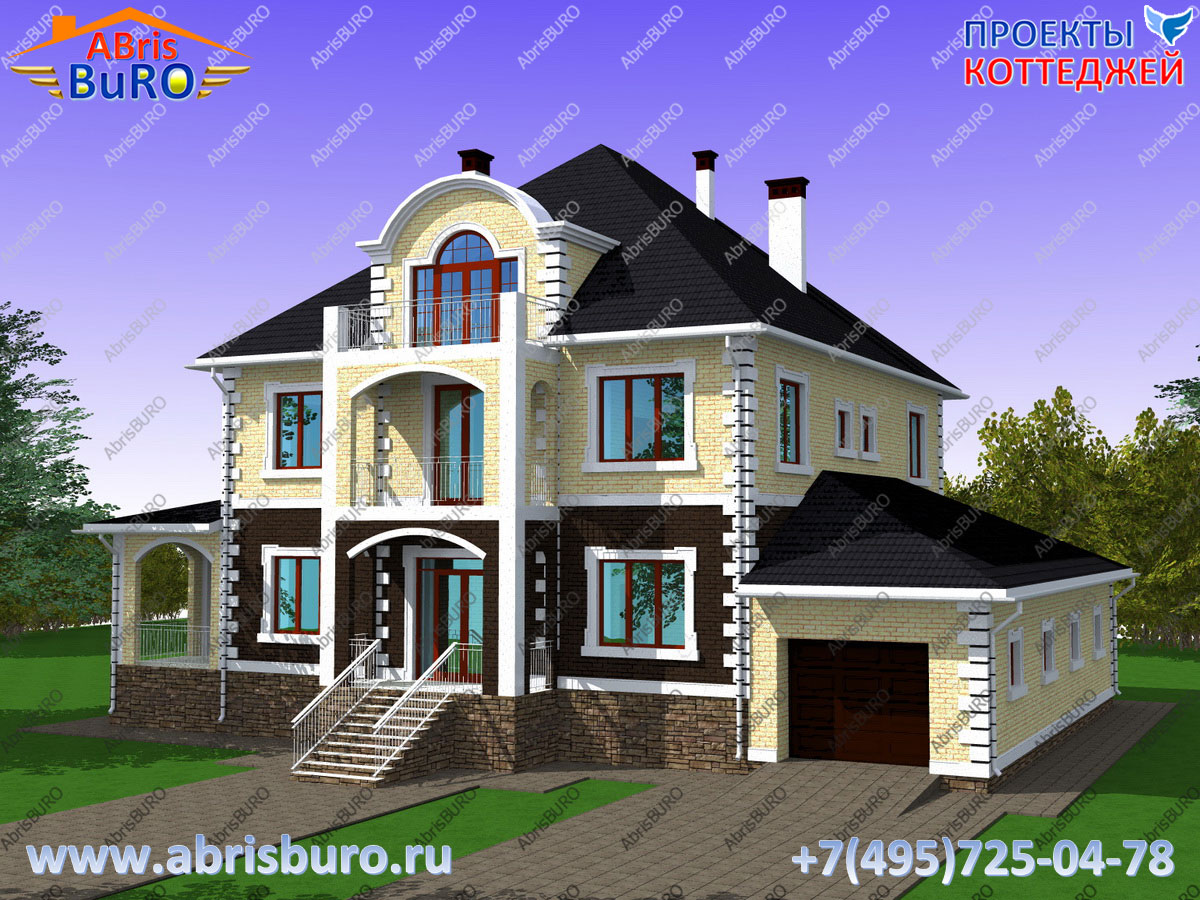
K3080-622 ѕроект дома с террасой, 2-м€ балконами, эркером сзади дома, гаражом на две иашины, подвалом и третьим мансардным этажом общей площадью 622,2 м2 и габаритными размерами 17,95 х 16,5 м.
ѕлан подвала
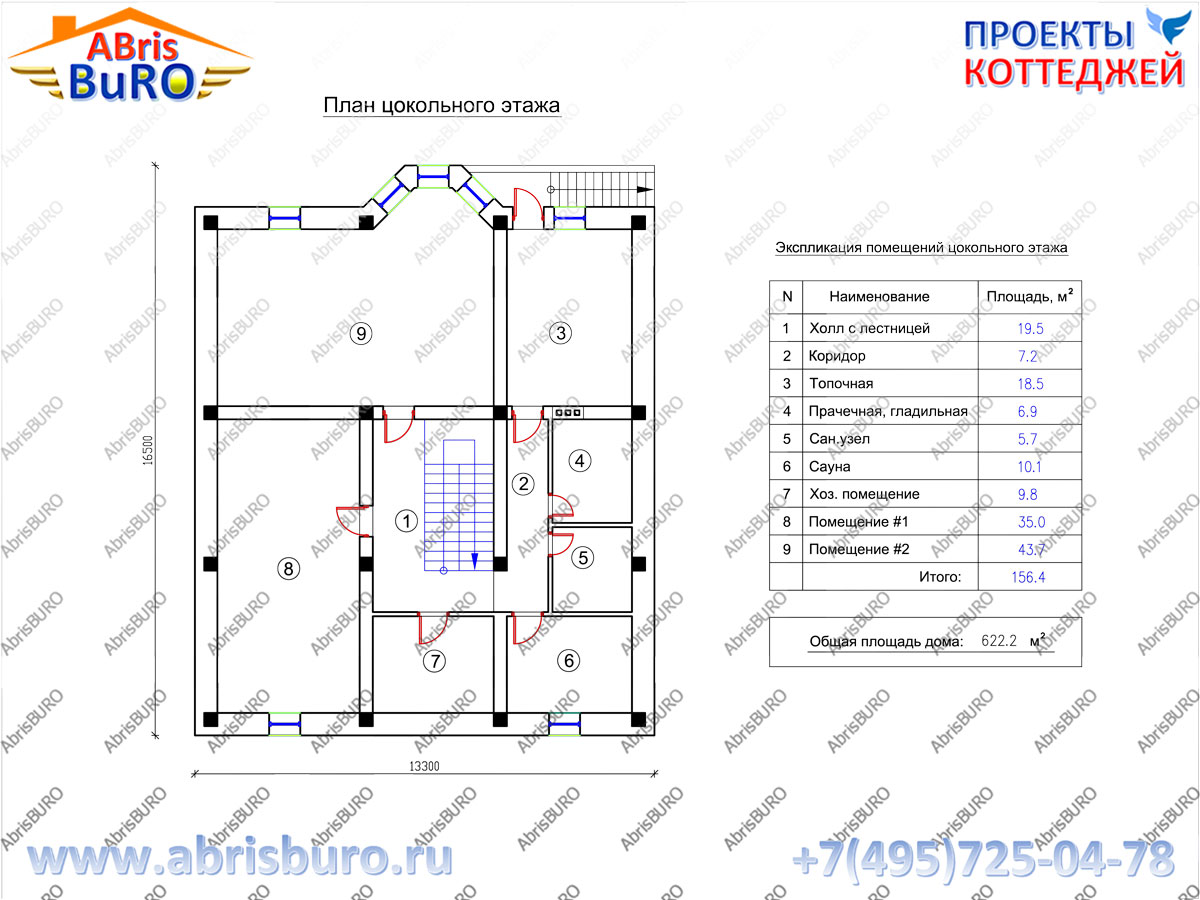
Plan of the basement
ѕлан 1-го этажа дома
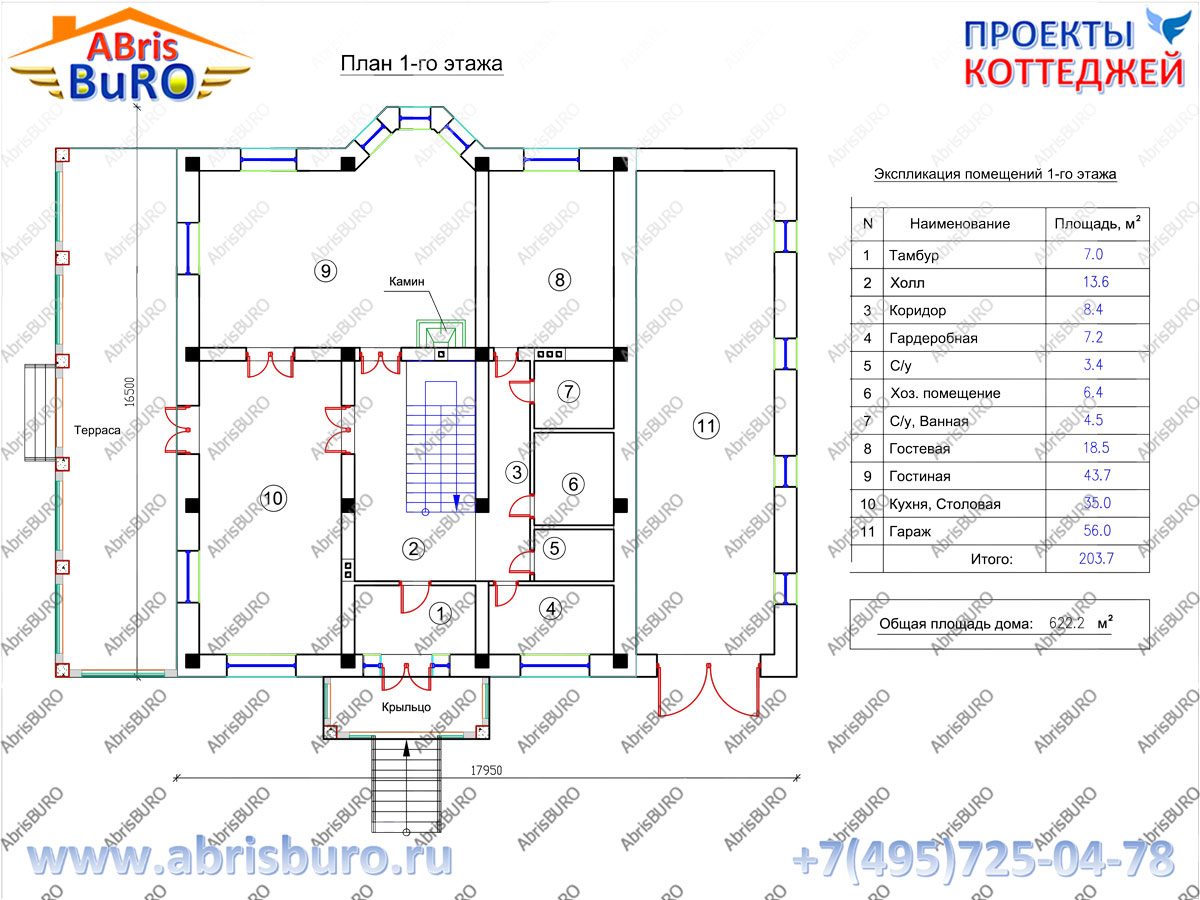
Plan of the first floor of the house
ѕлан 2-го этажа дома
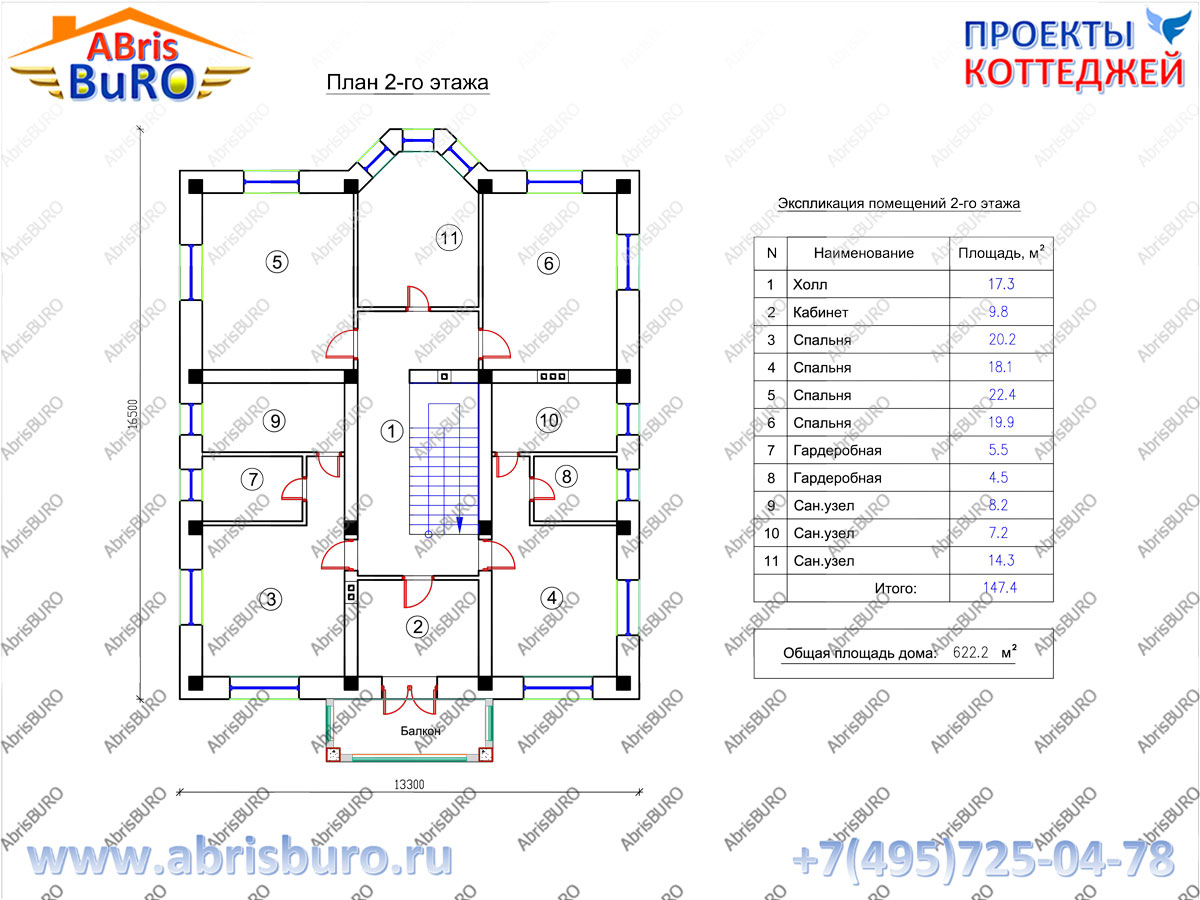
Plan of the second floor of the house
ѕлан мансардного этажа
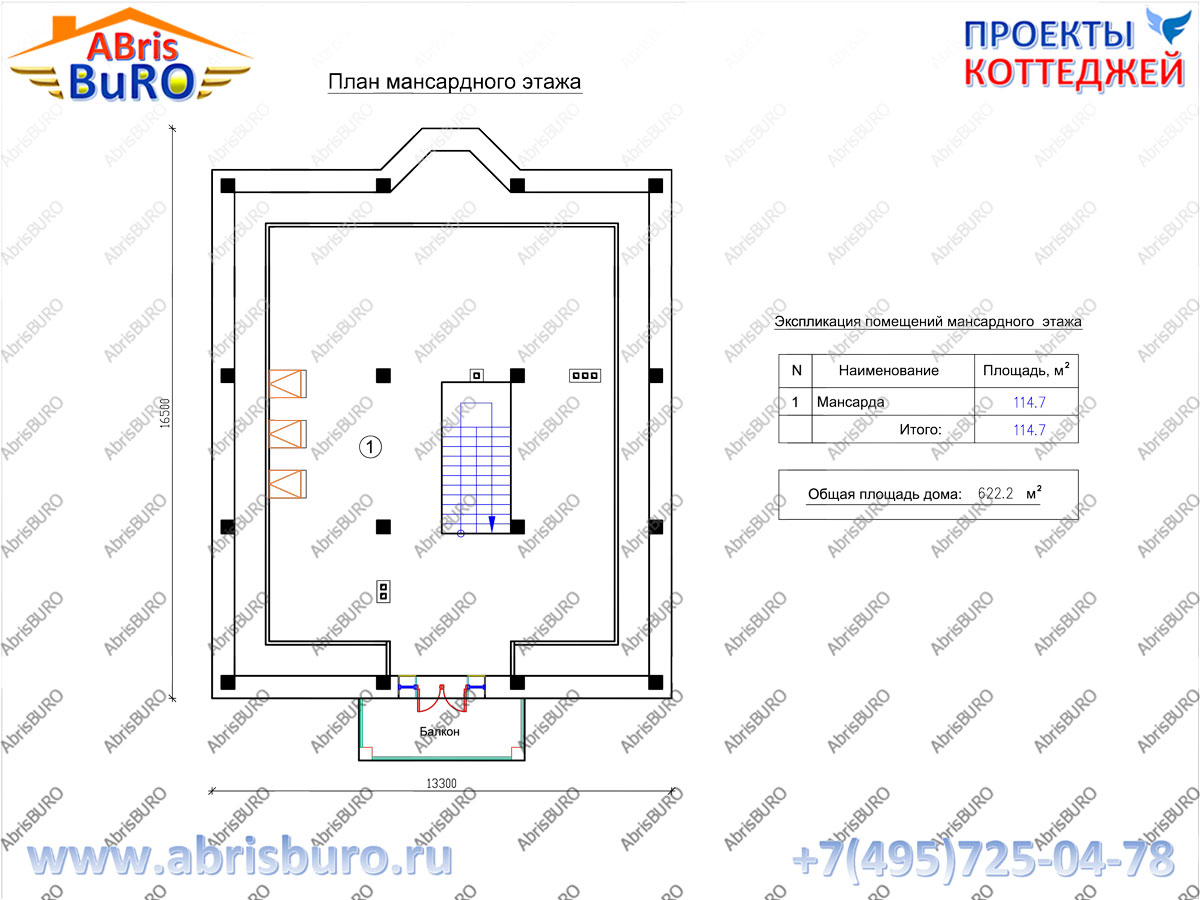
Plan of the attic floor
‘асады дома
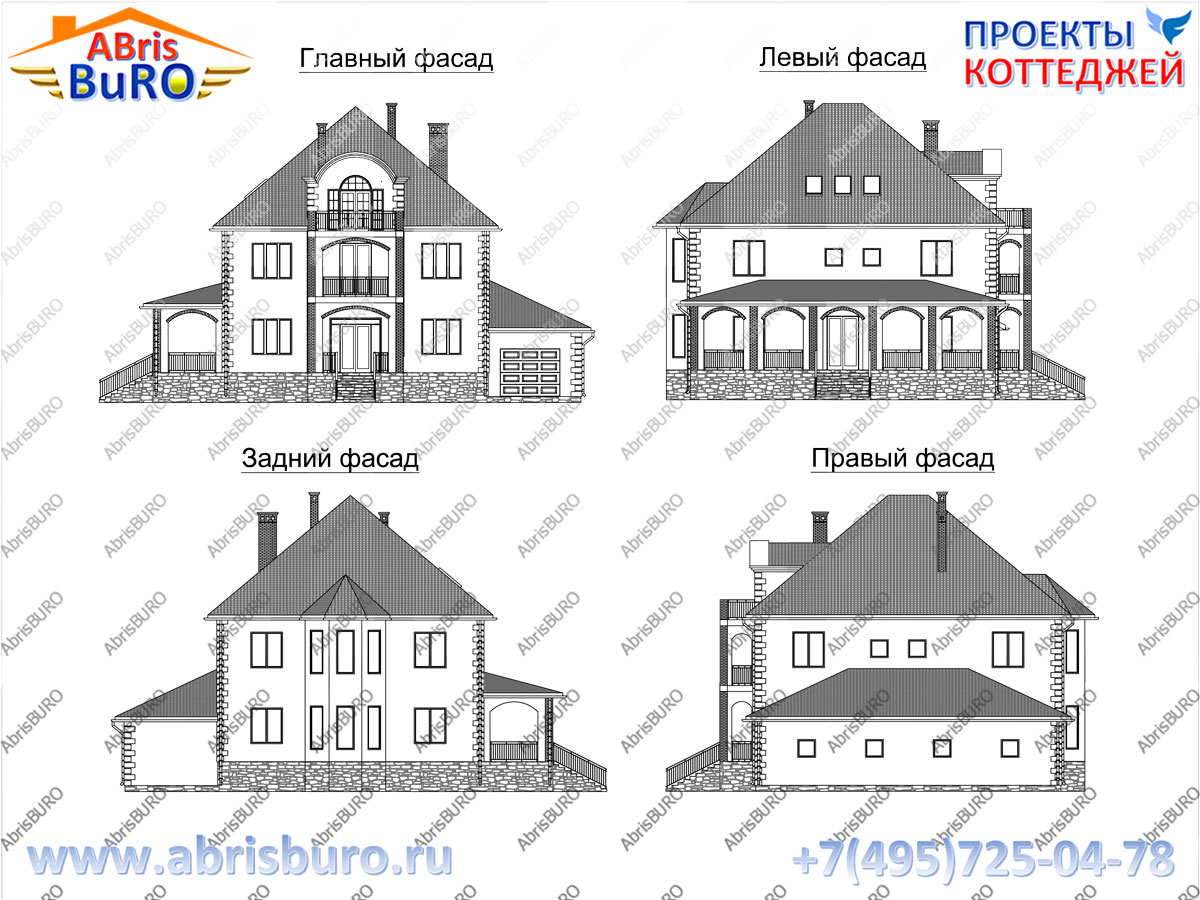
Facades of the house
–азрез дома
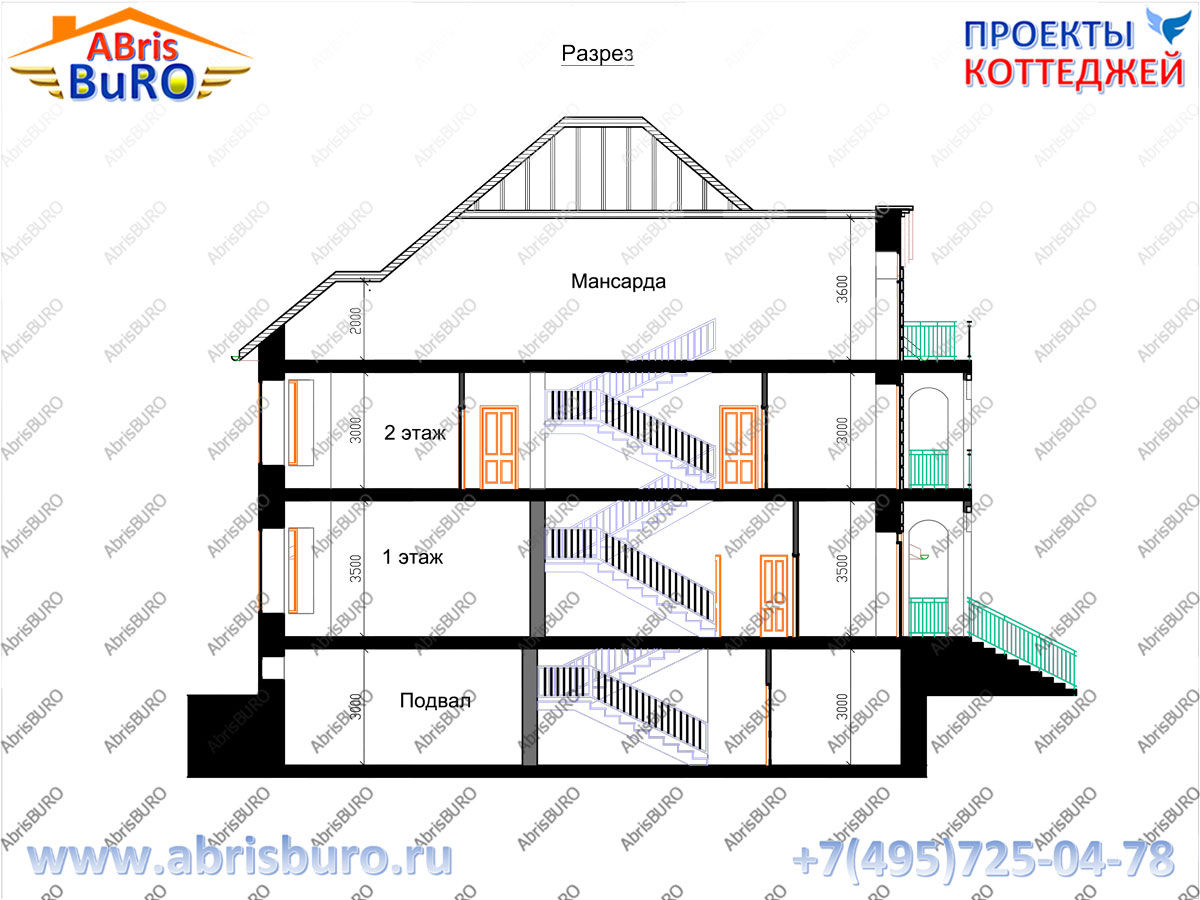
Section of the house
ќсновные характеристики дома
| Ќј»ћ≈Ќќ¬јЌ»≈ | ’ј–ј “≈–»—“» ј |
|---|---|
| ќбща€ площадь | 622,2 м2 |
| √абариты дома | 17,95 х 16,5 м |
| ¬ысота подвала (в чистоте) | 3,0 м |
| ¬ысота 1-го этажа (в чистоте) | 3,5 м |
| ¬ысота 2-го этажа (в чистоте) | 3,0 м |
| ¬ысота мансардного этажа (в чистоте) | 3,6 м |
| ‘ундаменты | монолитна€ ж/б фундаментна€ плита |
| —тены несущие (возможные варианты) | кирпичные, газобетонные (газосиликатные), керамические блоки (тепла€ керамика) |
| ѕерекрыти€ | монолитные или сборные ж.б. |
| ровл€ | черепица или гибка€ (м€гка€) кровл€ |
| ¬озможность внесени€ изменений в проект | ƒа, любые изменени€ |
| —остав проекта | ј– (архитектурные решени€), – (конструктивные решени€), »– (инженерные решени€) |
| —тоимость проекта | —мотри ѕ–ј…—-Ћ»—“ |
|
ћетки: проект дома проект коттеджа дом коттедж дача недвижимость проекты домов и коттеджей проектирование строительство архитектура построить дом |
ѕроект малого коттеджа K0180-96 |
ƒневник |
ѕроект малого коттеджа K0180-96
√лавный фасад дома
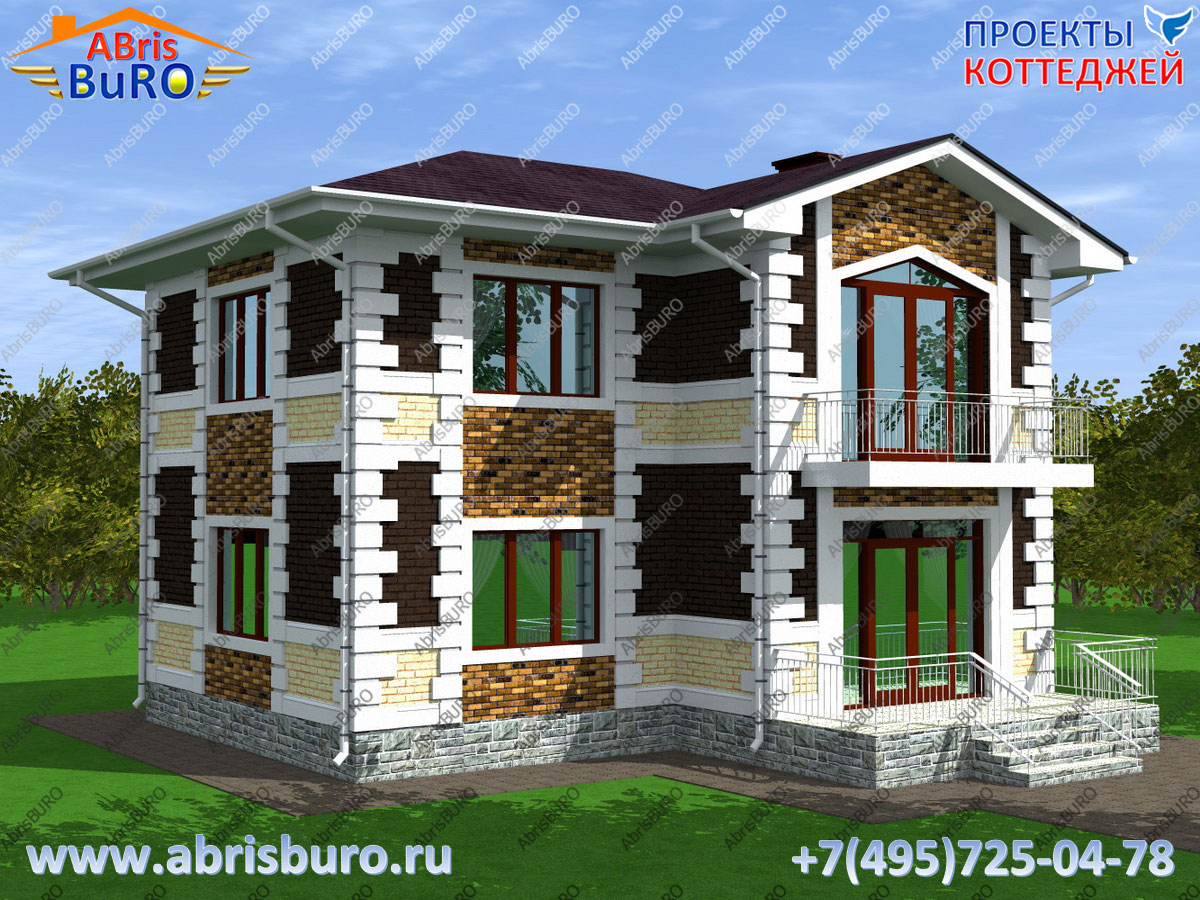
K0180-96 ѕроект √-образного 2-х этажного малого коттеджа с трем€ спальн€ми общей площадью 95,8 кв.м. и габаритными размерами 10,0 x 8,6 м.
ѕлан 1-го этажа дома
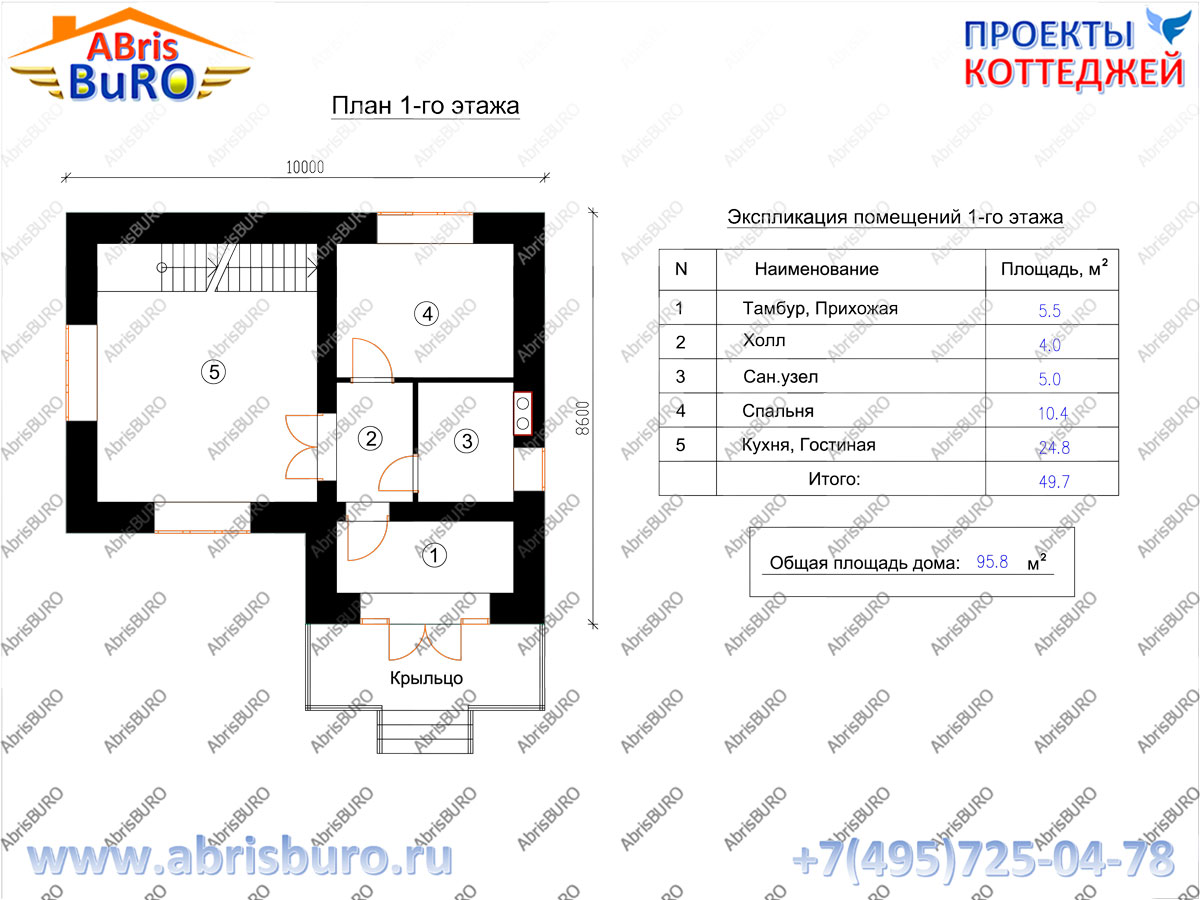
Plan of the first floor of the house
ѕлан 2-го этажа дома
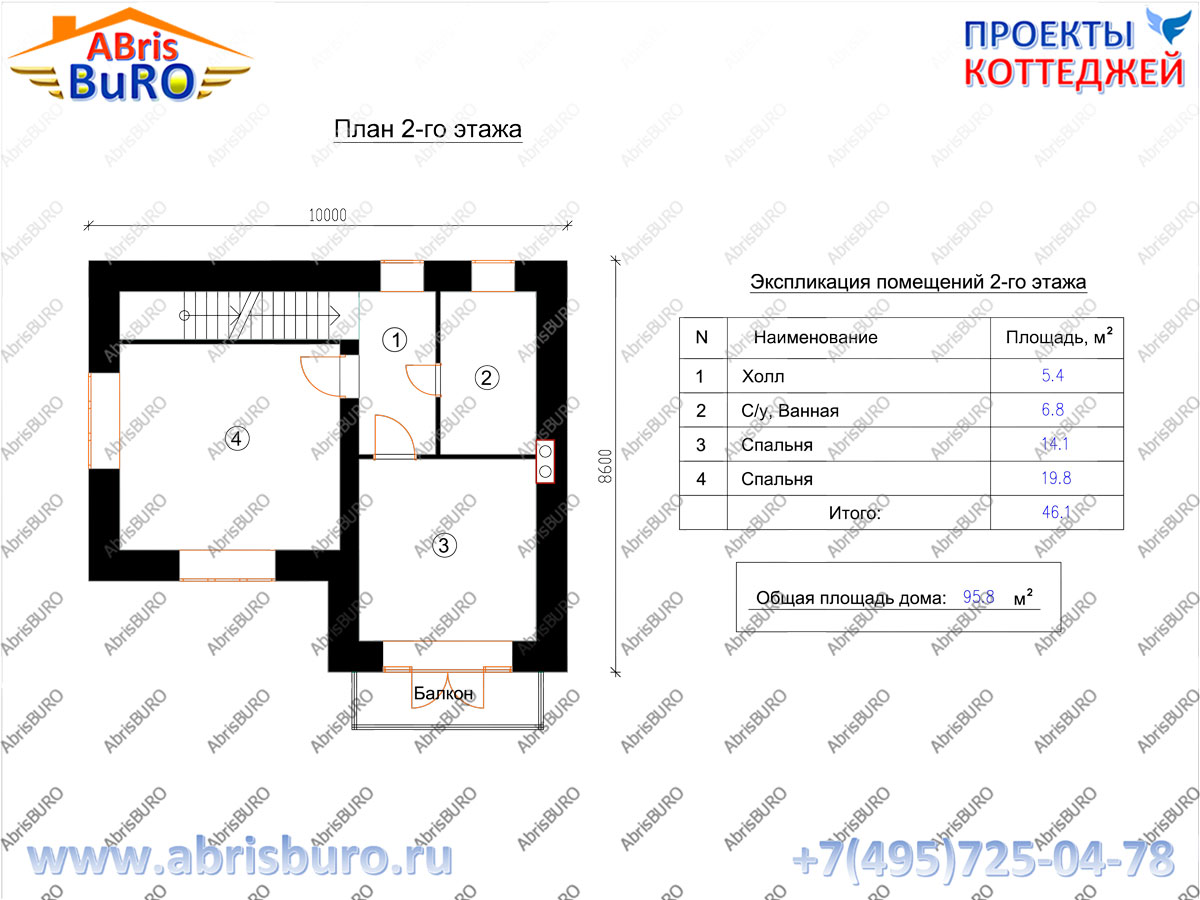
Plan of the second floor of the house
‘асады дома
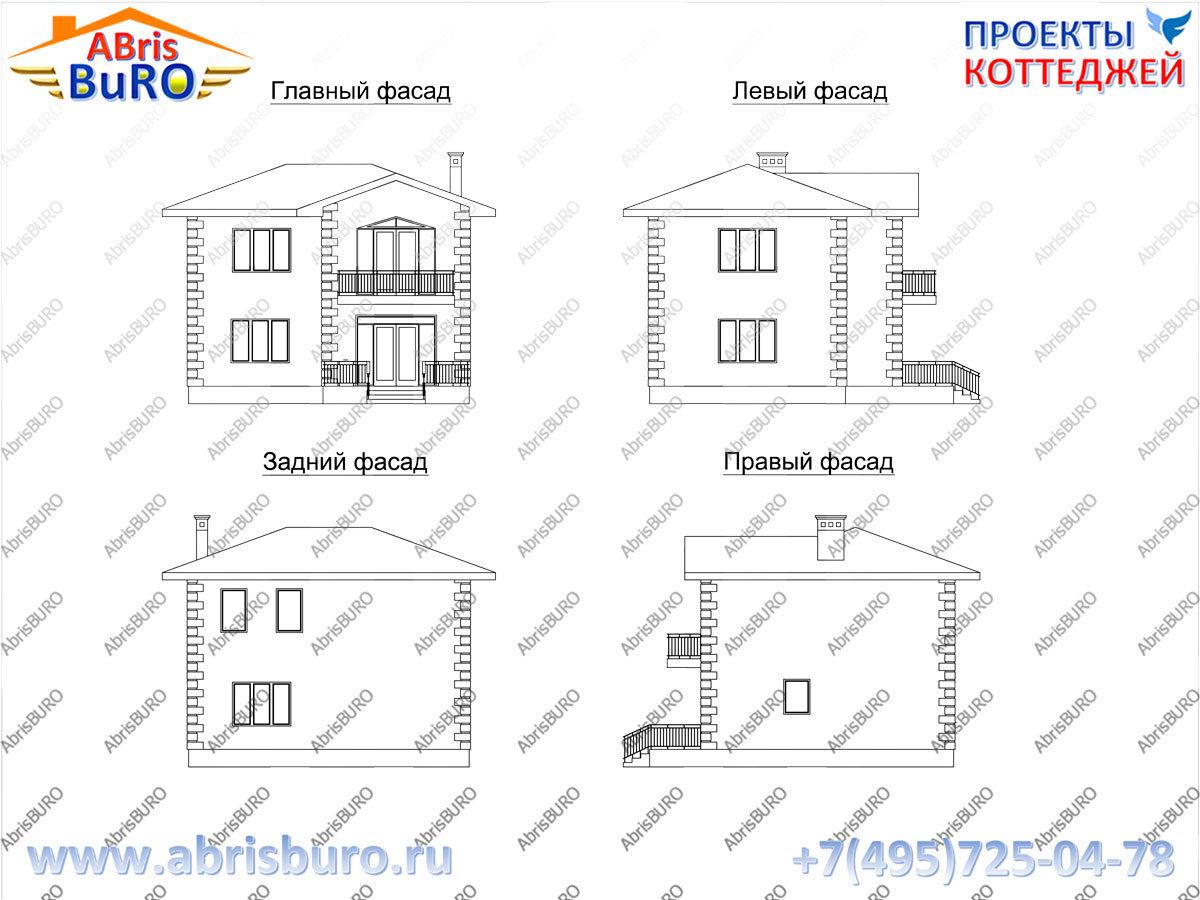
Facades of the house
–азрез дома
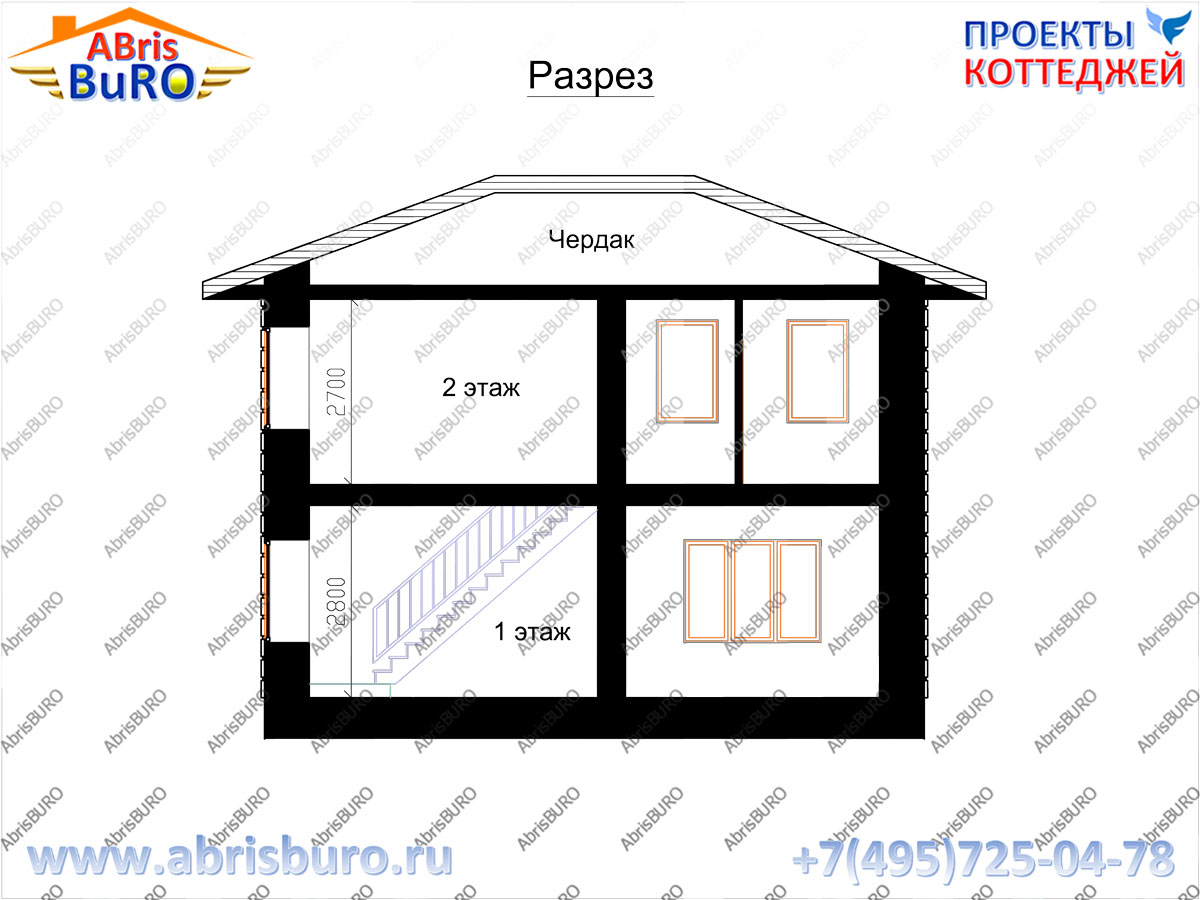
Section of the house
ќсновные характеристики дома
| Ќј»ћ≈Ќќ¬јЌ»≈ | ’ј–ј “≈–»—“» ј |
|---|---|
| ќбща€ площадь | 95,8 м2 |
| √абариты дома | 10,0 x 8,6 м |
| ¬ысота 1-го этажа (в чистоте) | 2,8 м |
| ¬ысота 2-го этажа (в чистоте) | 2,7 м |
| ‘ундамент | монолитный ж.б. плитный или ленточный или свайно-ростверковый |
| —тены несущие | газобетонные блоки или кирпич |
| ѕерекрыти€ | по дерев€нным балкам |
| ровл€ | металлочерепица или гибка€ (м€гка€) кровл€ |
| ¬озможность внесени€ изменений в проект | ƒа, любые изменени€ |
| —остав проекта | ј– (архитектурные решени€), – (конструктивные решени€), »– (инженерные решени€) |
| —тоимость проекта | —мотри ѕ–ј…—-Ћ»—“ |
|
|
ѕроект небольшого дома K0179-92 |
ƒневник |
ѕроект небольшого дома K0179-92
√лавный фасад дома
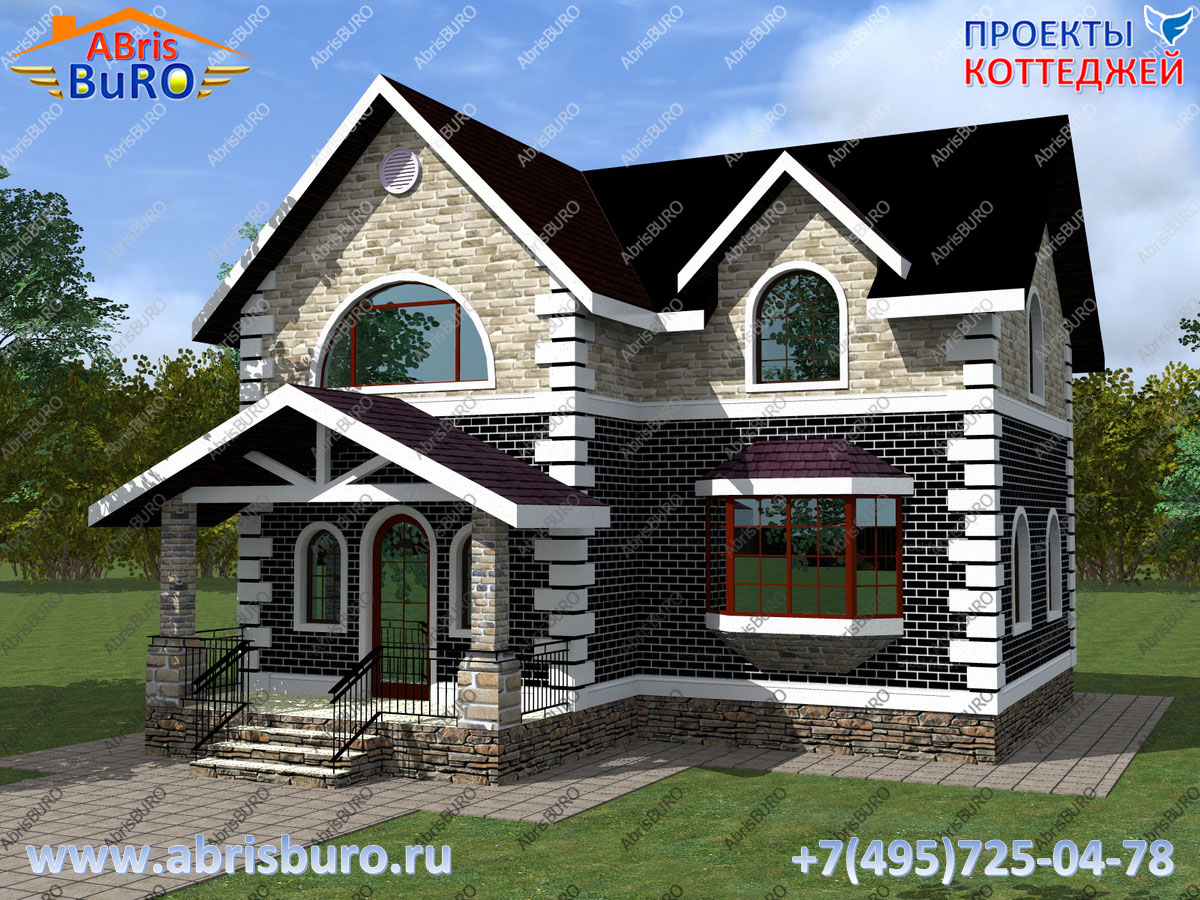
K0179-92 ѕроект небольшого компактного загородного дома с крыльцом общей площадью 91,8 кв.м. и габаритными размерами 9,6 x 8,6 м.
√лавный фасад дома (¬ар.2)
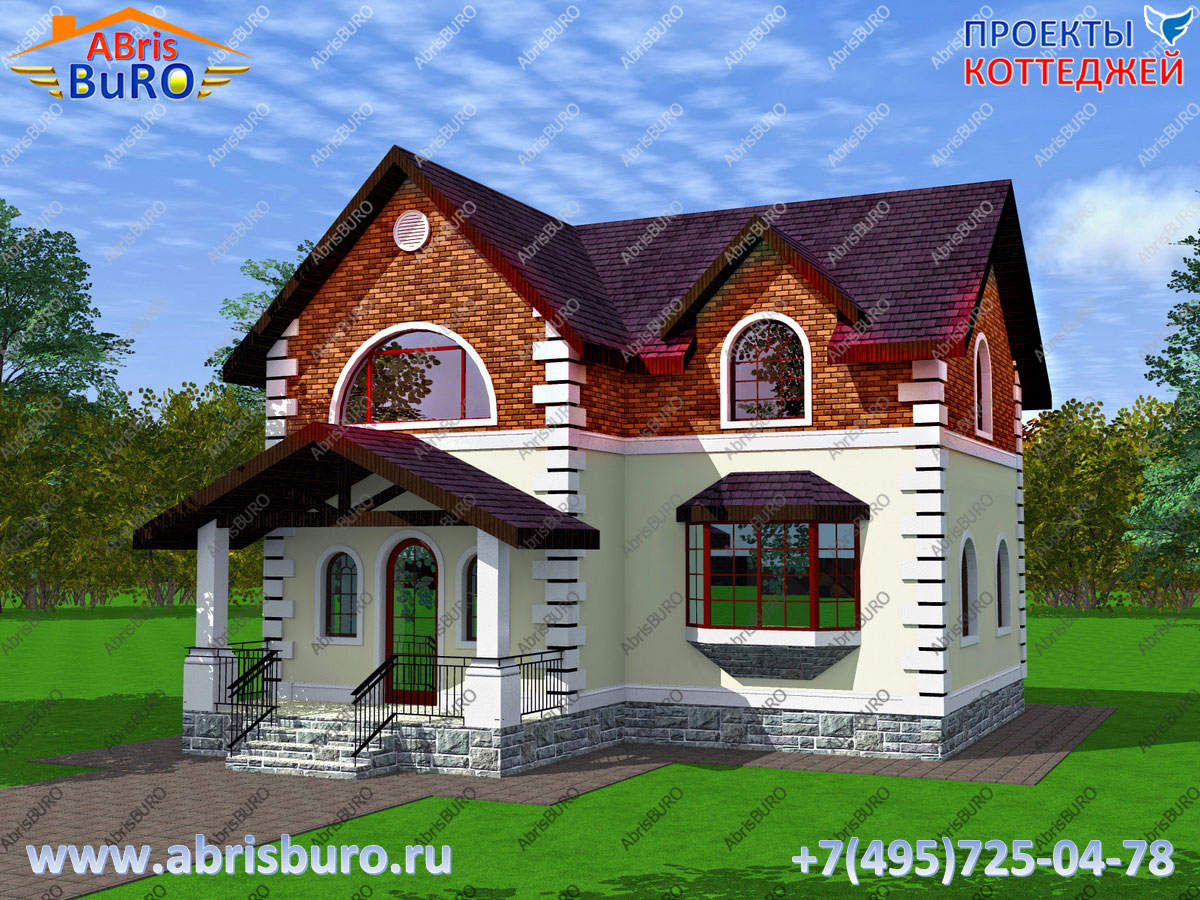
The main facade of the house (var. 2)
ѕлан 1-го этажа дома
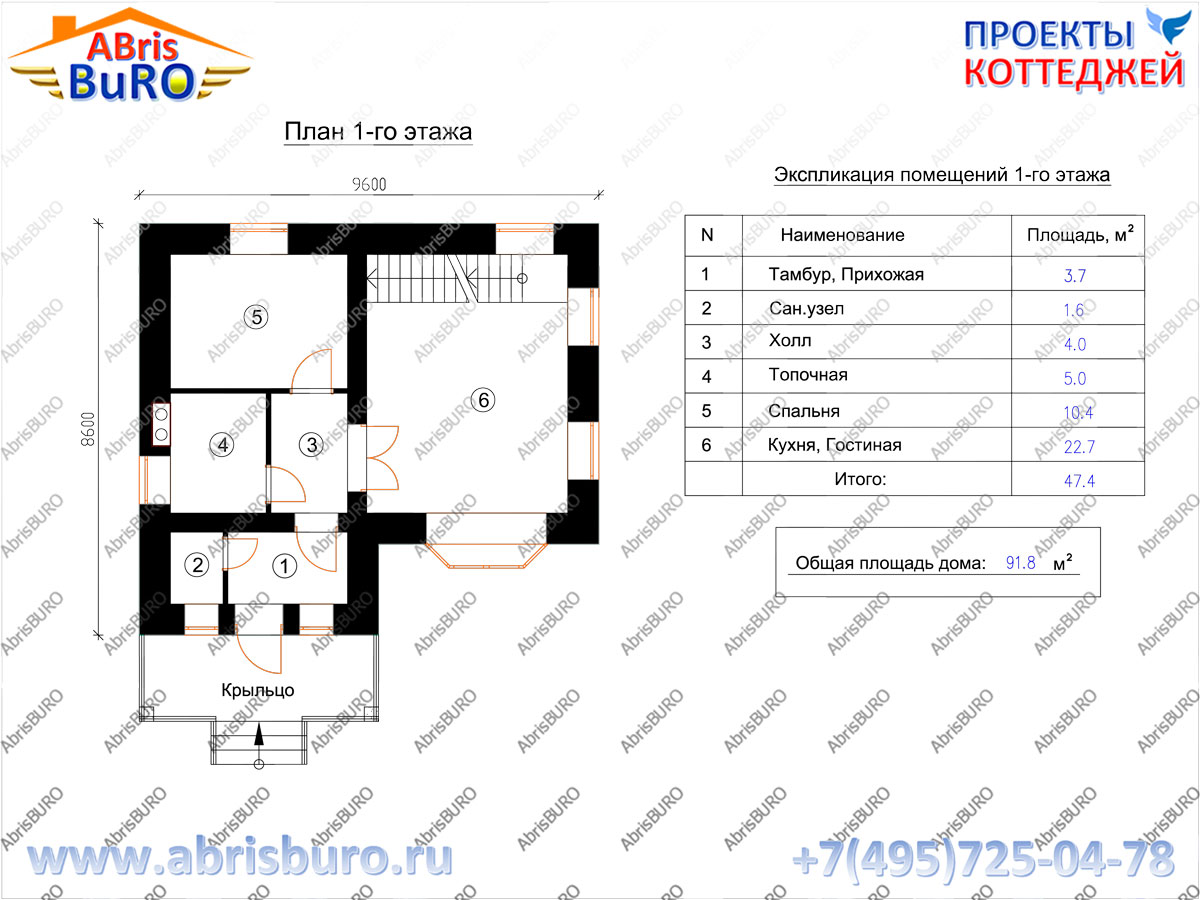
Plan of the first floor of the house
ѕлан 2-го этажа дома
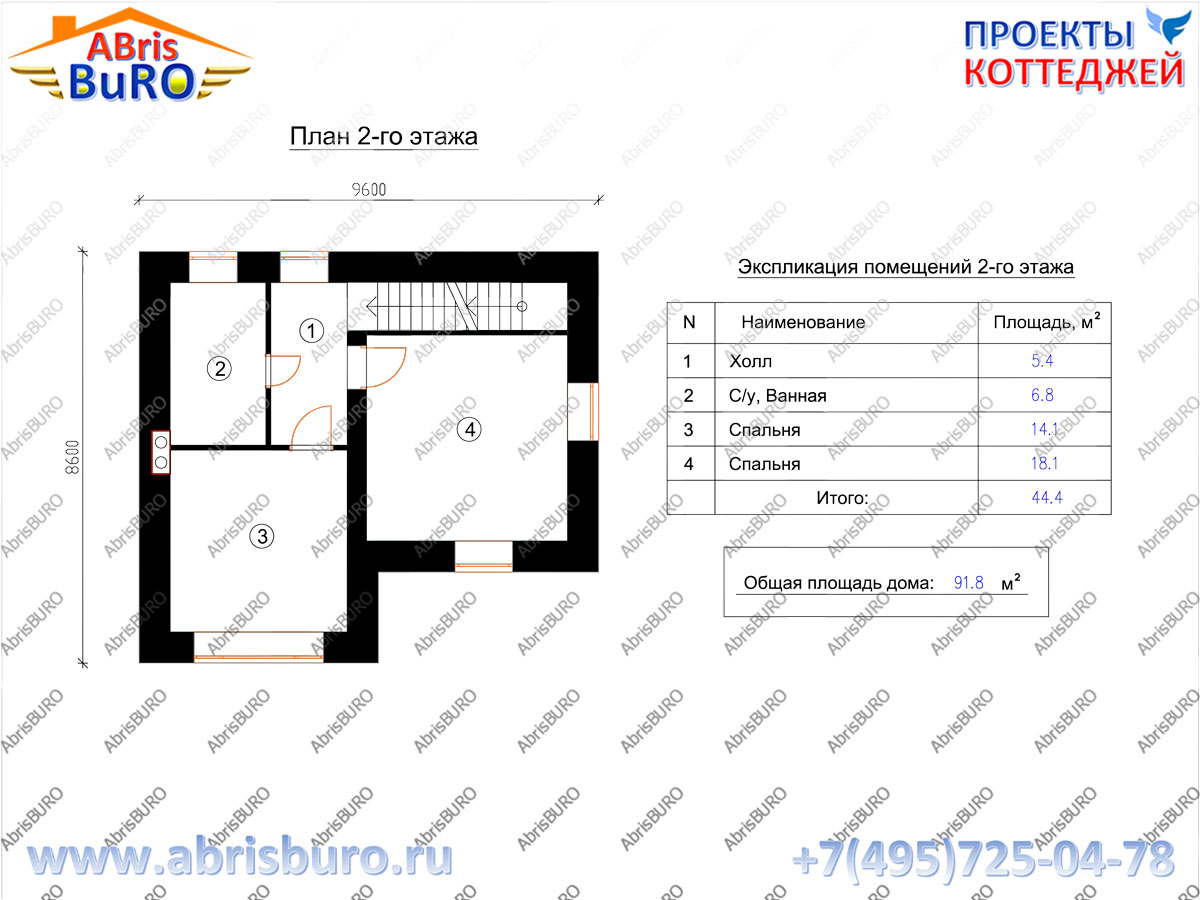
Plan of the second floor of the house
‘асады дома
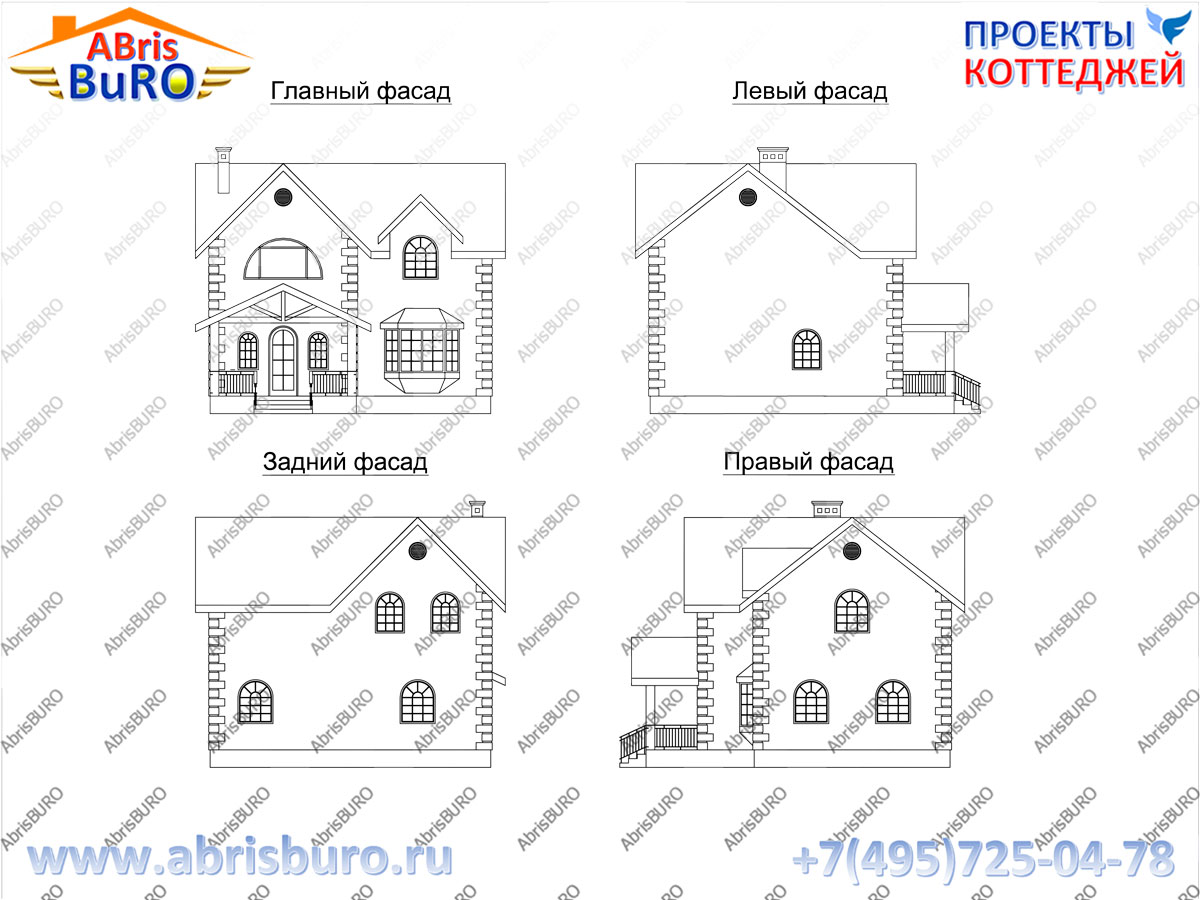
Facades of the house
–азрез дома
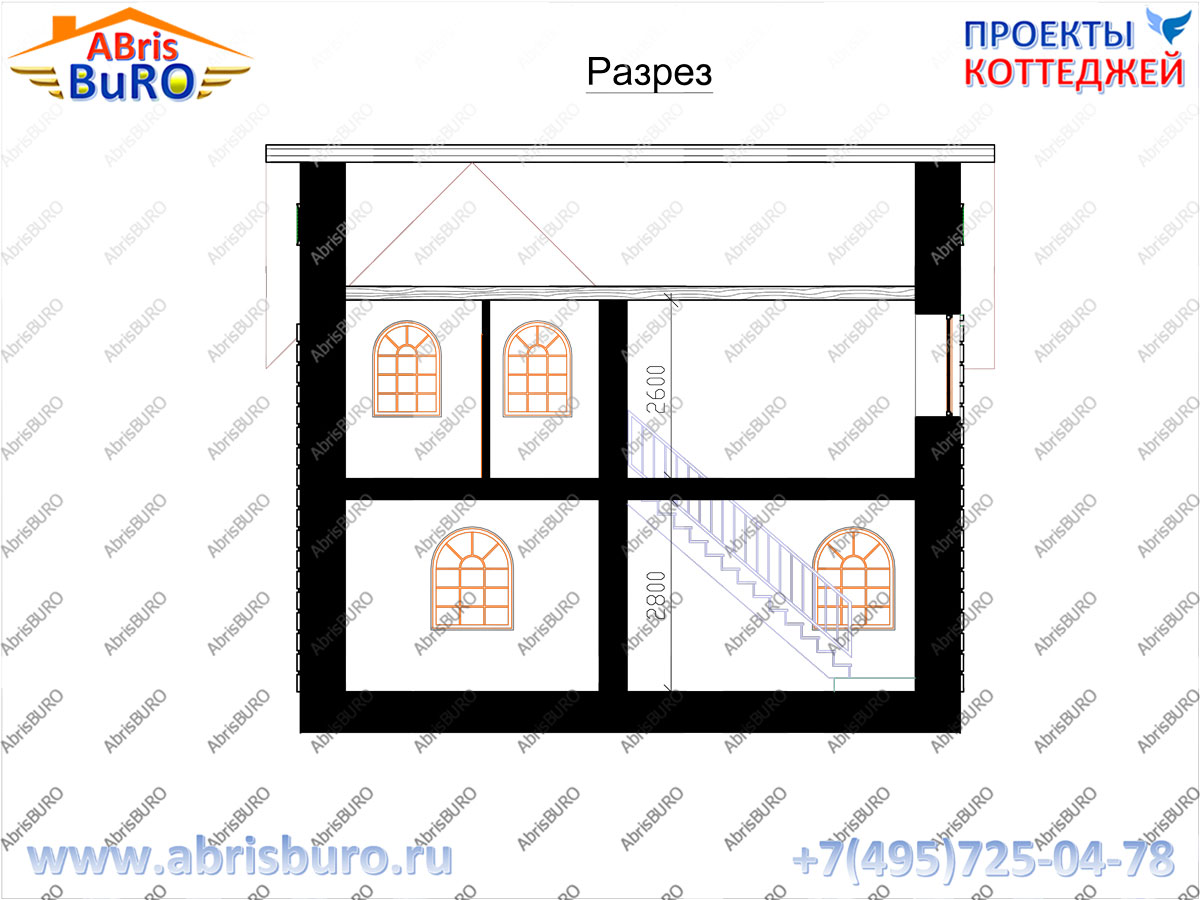
Section of the house
ќсновные характеристики дома
| Ќј»ћ≈Ќќ¬јЌ»≈ | ’ј–ј “≈–»—“» ј |
|---|---|
| ќбща€ площадь | 91,8 м2 |
| √абариты дома | 9,6 x 8,6 м |
| ¬ысота 1-го этажа (в чистоте) | 2,8 м |
| ¬ысота 2-го этажа (в чистоте) | 2,6 м |
| ‘ундамент | монолитный ж.б. плитный или ленточный или свайно-ростверковый |
| —тены несущие | газобетонные блоки или кирпич |
| ѕерекрыти€ | по дерев€нным балкам |
| ровл€ | металлочерепица или гибка€ (м€гка€) кровл€ |
| ¬озможность внесени€ изменений в проект | ƒа, любые изменени€ |
| —остав проекта | ј– (архитектурные решени€), – (конструктивные решени€), »– (инженерные решени€) |
| —тоимость проекта | —мотри ѕ–ј…—-Ћ»—“ |
|
ћетки: проект дома проект коттеджа дом коттедж дача недвижимость проекты домов и коттеджей проектирование строительство архитектура построить дом |
ѕроект 1-но этажного дома с эркером K0170-86 |
ƒневник |
ѕроект 1-но этажного дома с эркером K0170-86
√лавный фасад дома
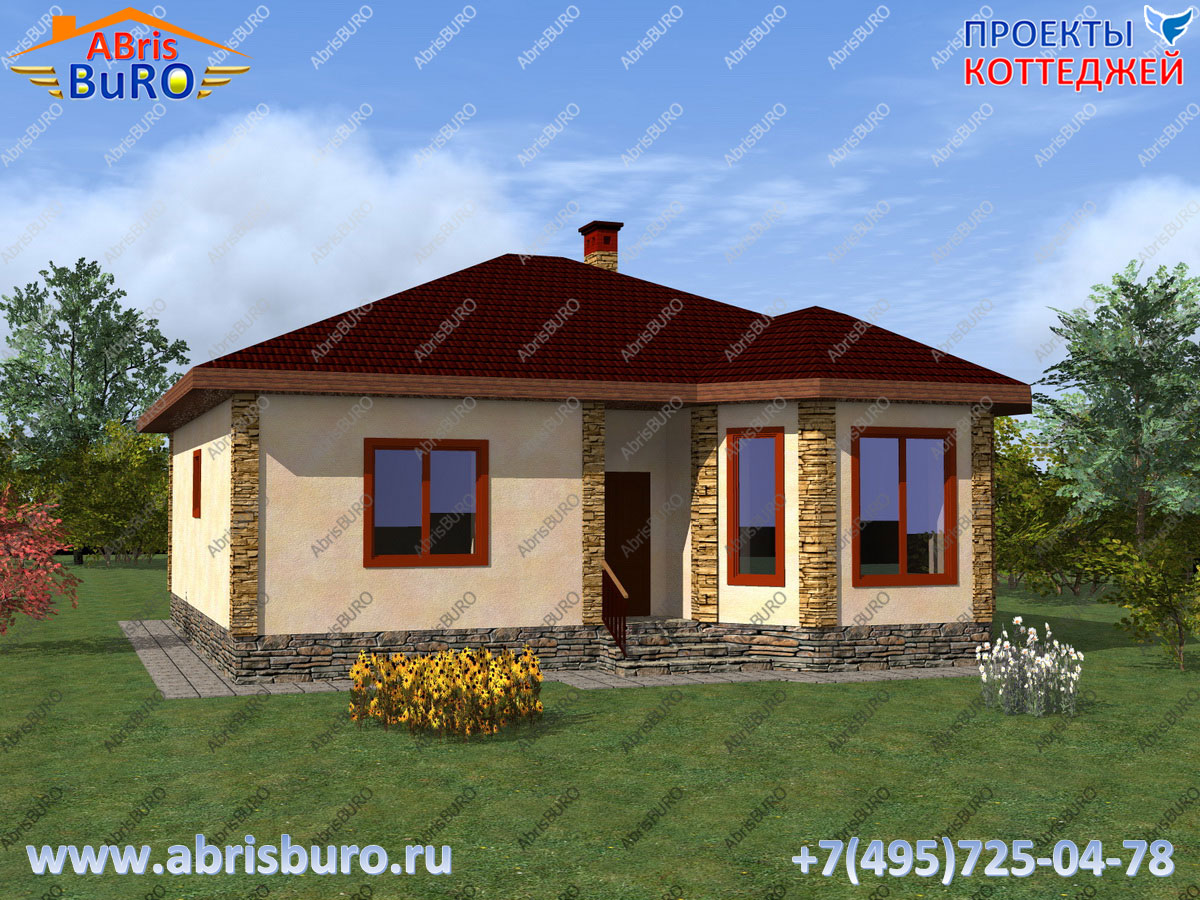
K0170-86 ѕроект одноэтажного коттеджа с эркером общей площадью 85,9 кв.м. и габаритными размерами 11,1 x 11,5 м.
ѕлан 1-го этажа дома
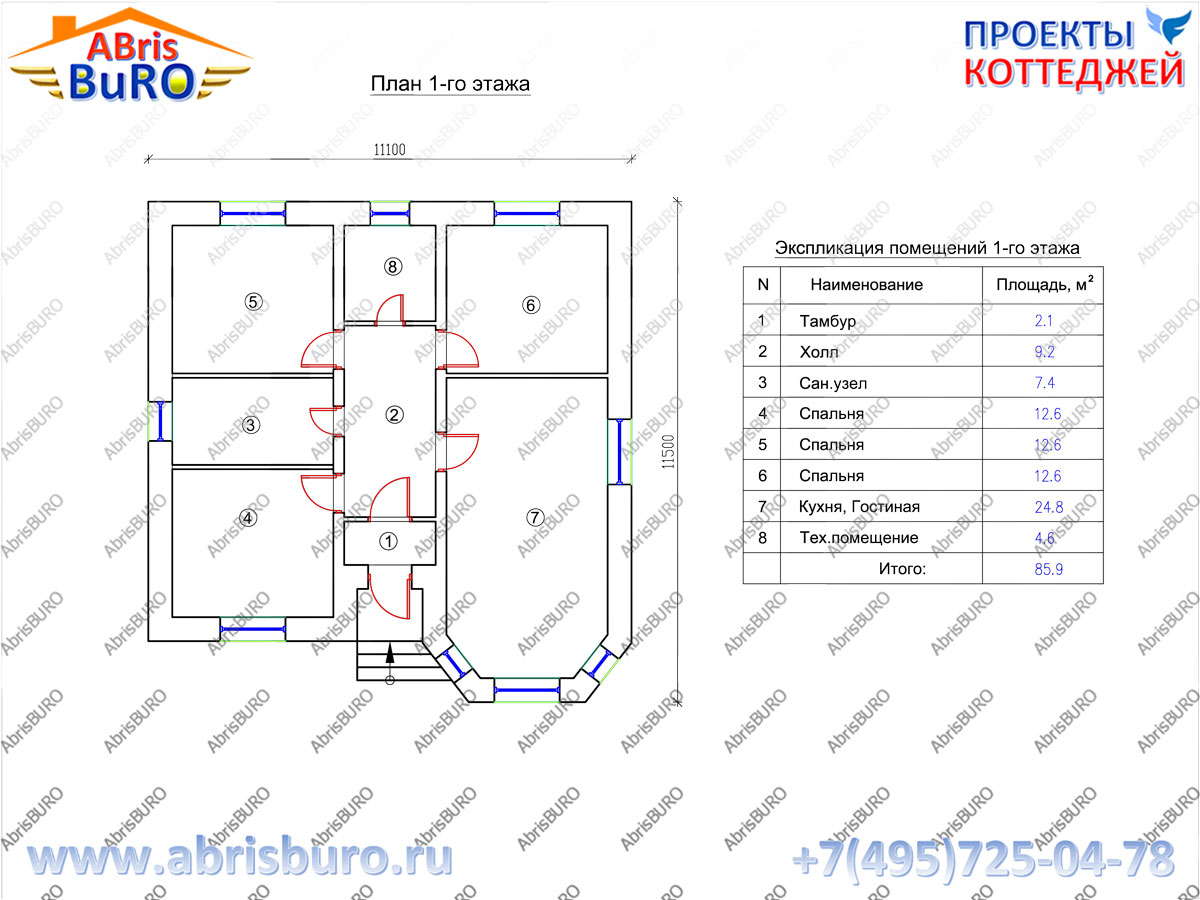
Plan of the first floor of the house
ѕлан кровли
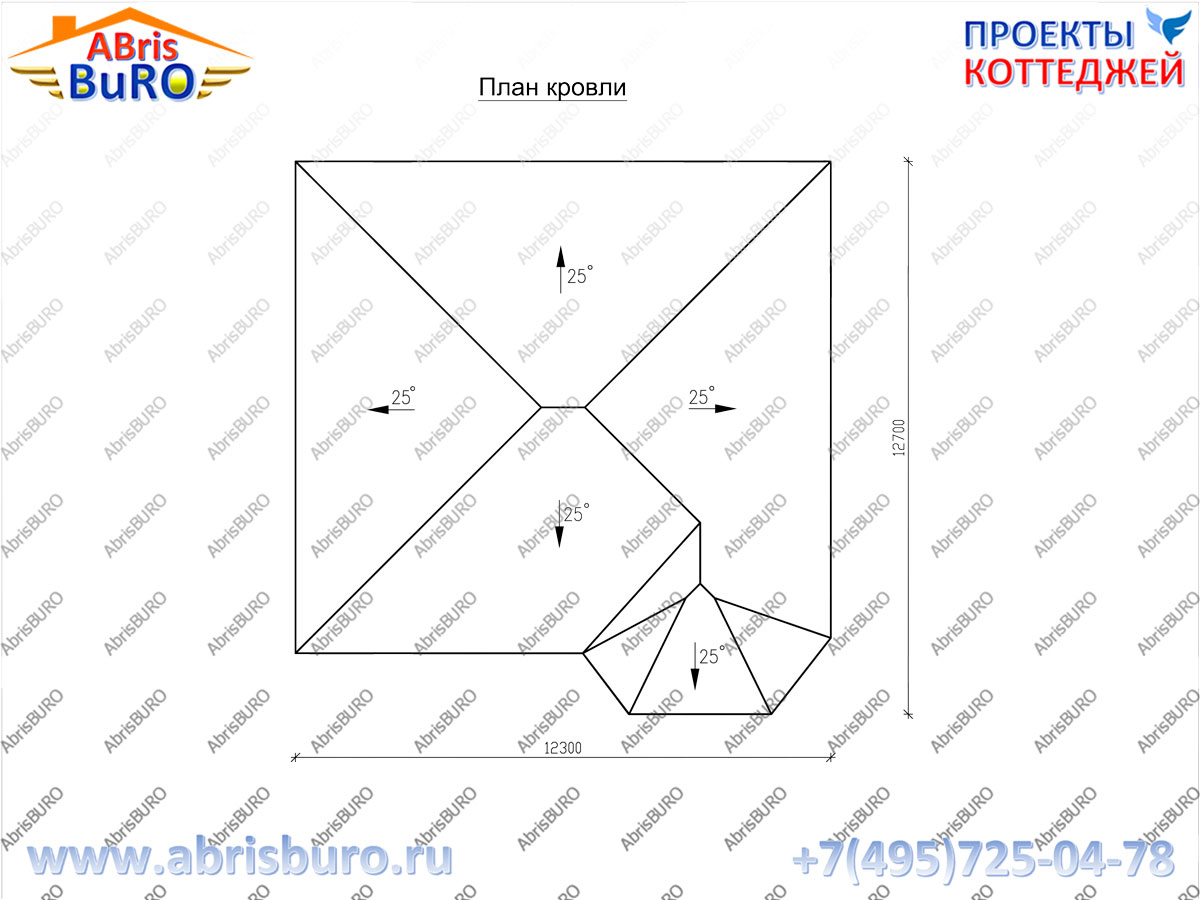
Plan of the roof
‘асады дома
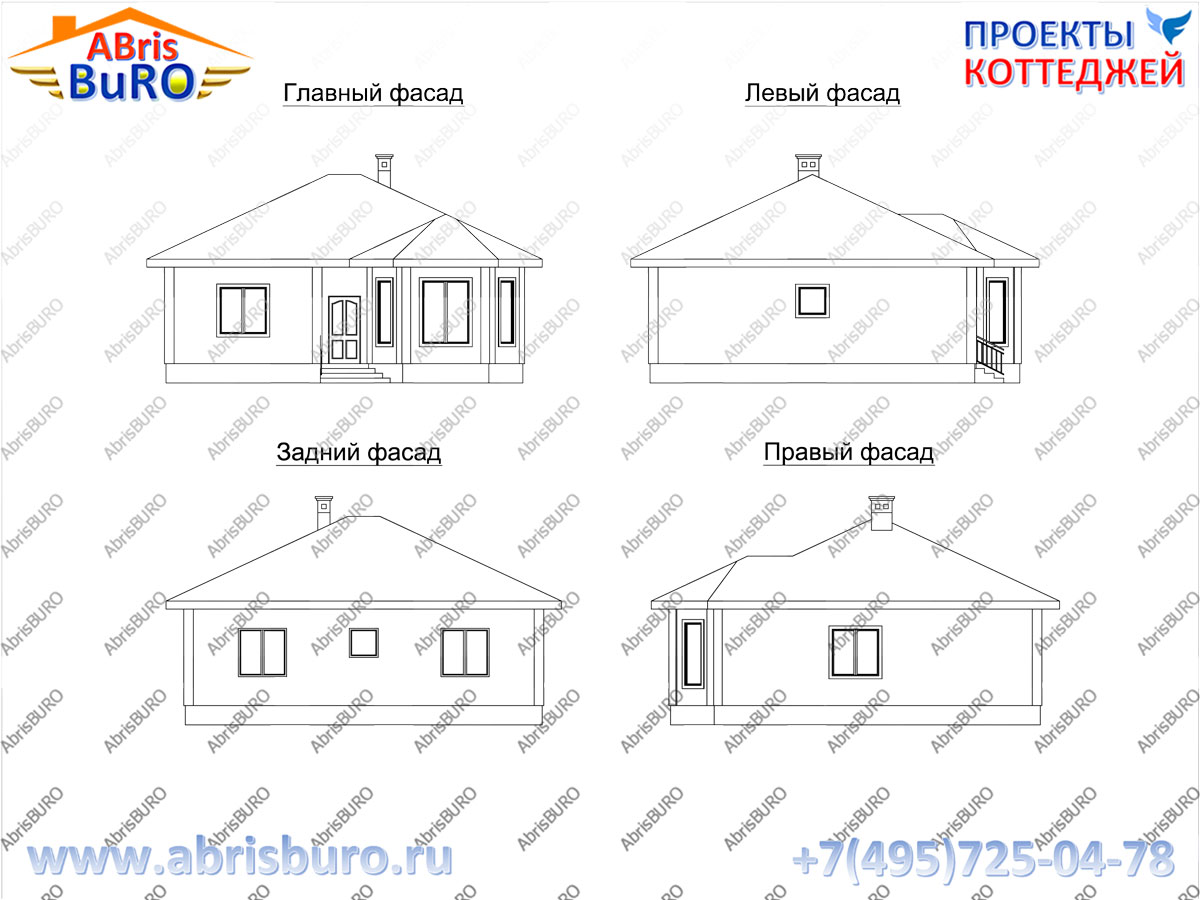
Facades of the house
–азрез дома
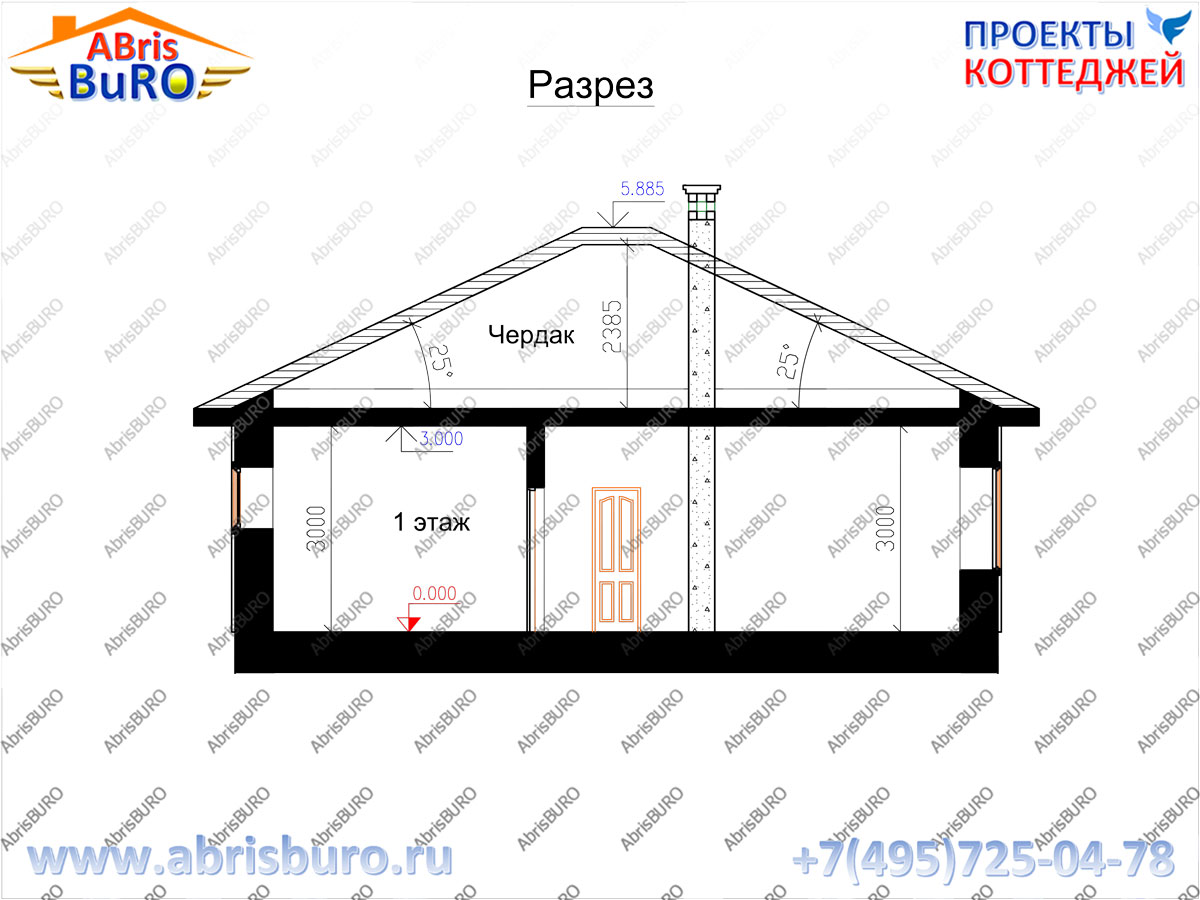
Section of the house
ќсновные характеристики дома
| Ќј»ћ≈Ќќ¬јЌ»≈ | ’ј–ј “≈–»—“» ј |
|---|---|
| ќбща€ площадь | 85,9 м2 |
| √абариты дома | 11,1 x 11,5 м |
| ¬ысота 1-го этажа (в чистоте) | 3,0 м |
| ¬ысота дома в коньке (от уровн€ чистого пола 1-го этажа) | 5,885 м |
| ‘ундамент | монолитный ж.б. плитный или ленточный или свайно-ростверковый |
| —тены несущие | газобетонные блоки или кирпич |
| ѕерекрыти€ | по дерев€нным балкам |
| ровл€ | металлочерепица или гибка€ (м€гка€) кровл€ |
| ¬озможность внесени€ изменений в проект | ƒа, любые изменени€ |
| —остав проекта | ј– (архитектурные решени€), – (конструктивные решени€), »– (инженерные решени€) |
| —тоимость проекта | —мотри ѕ–ј…—-Ћ»—“ |
|
|
ѕроект бани с комнатой отдыха и барбекю K0169-57 |
ƒневник |
ѕроект бани с комнатой отдыха и барбекю K0169-57
√лавный фасад бани
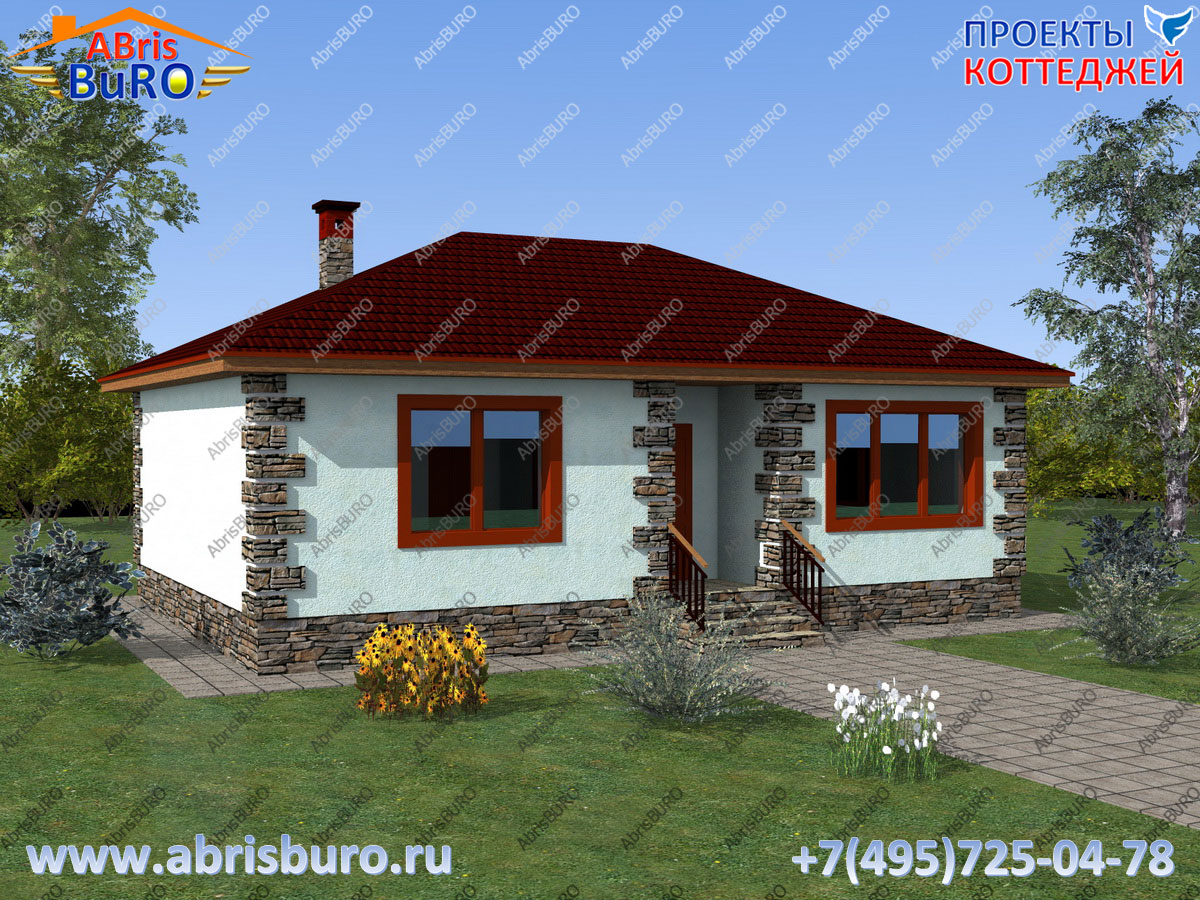
K0169-57 ѕроект бани с комнатой отдыха и барбекю общей площадью 56,5 кв.м. и габаритными размерами 10,6 x 7,6 м.
ѕлан 1-го этажа бани
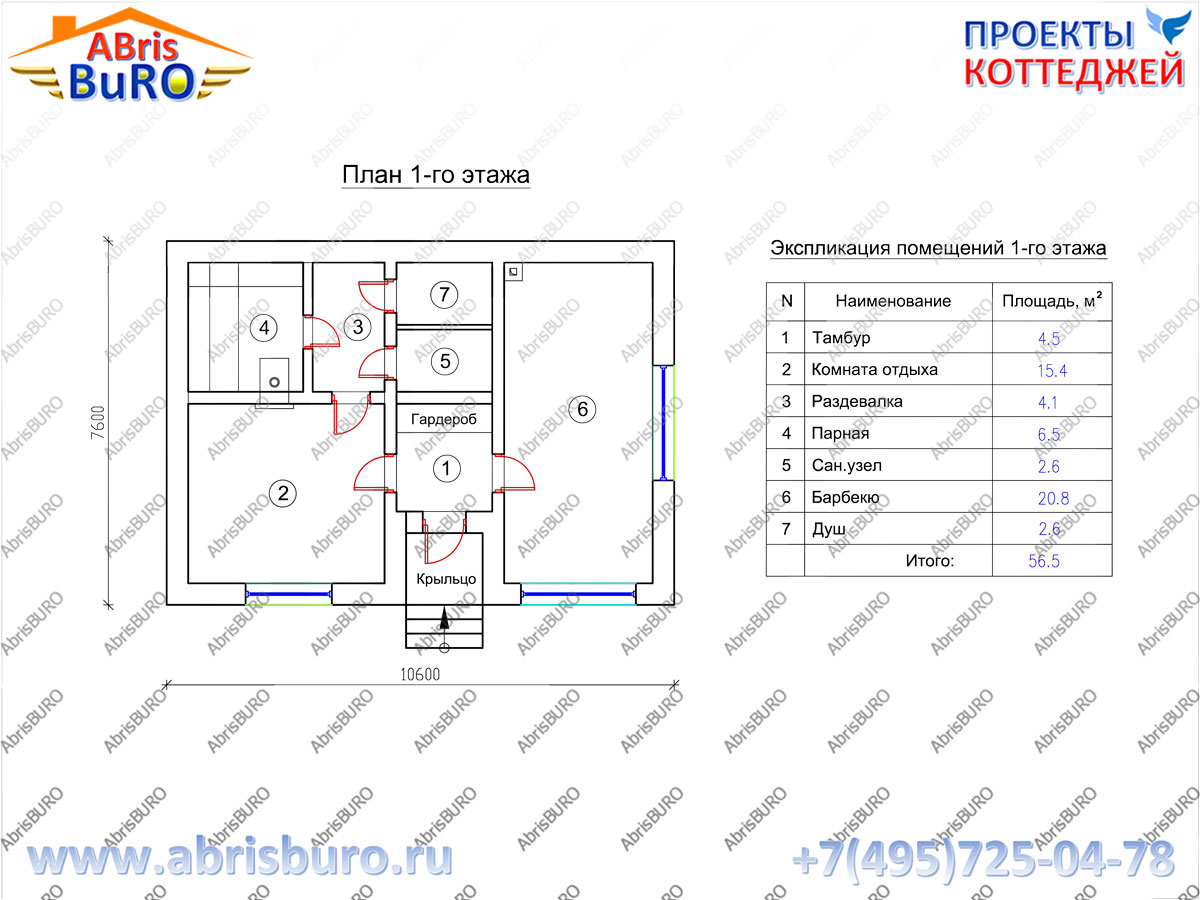
Plan of the first floor of the baths
ѕлан кровли
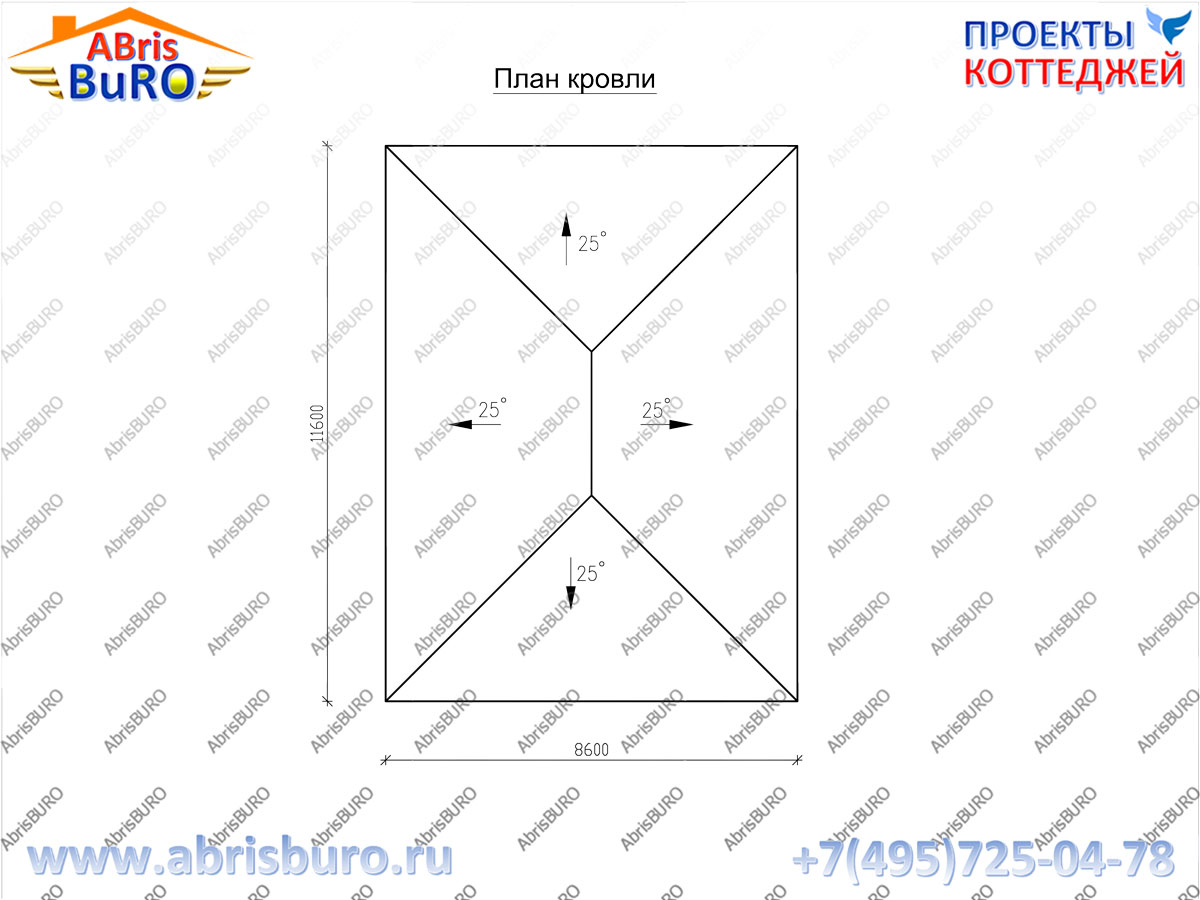
Plan of the roof
‘асады бани
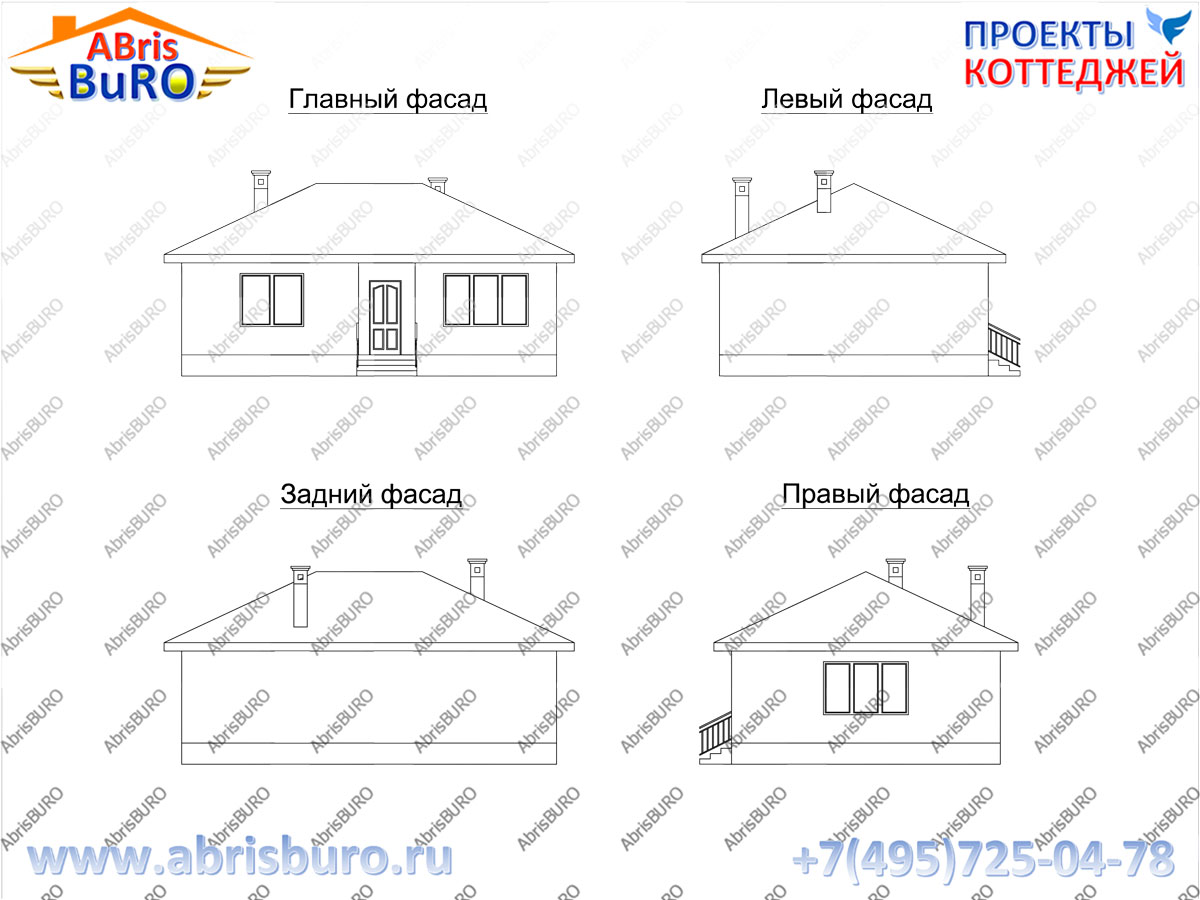
Facades of the baths
–азрез бани
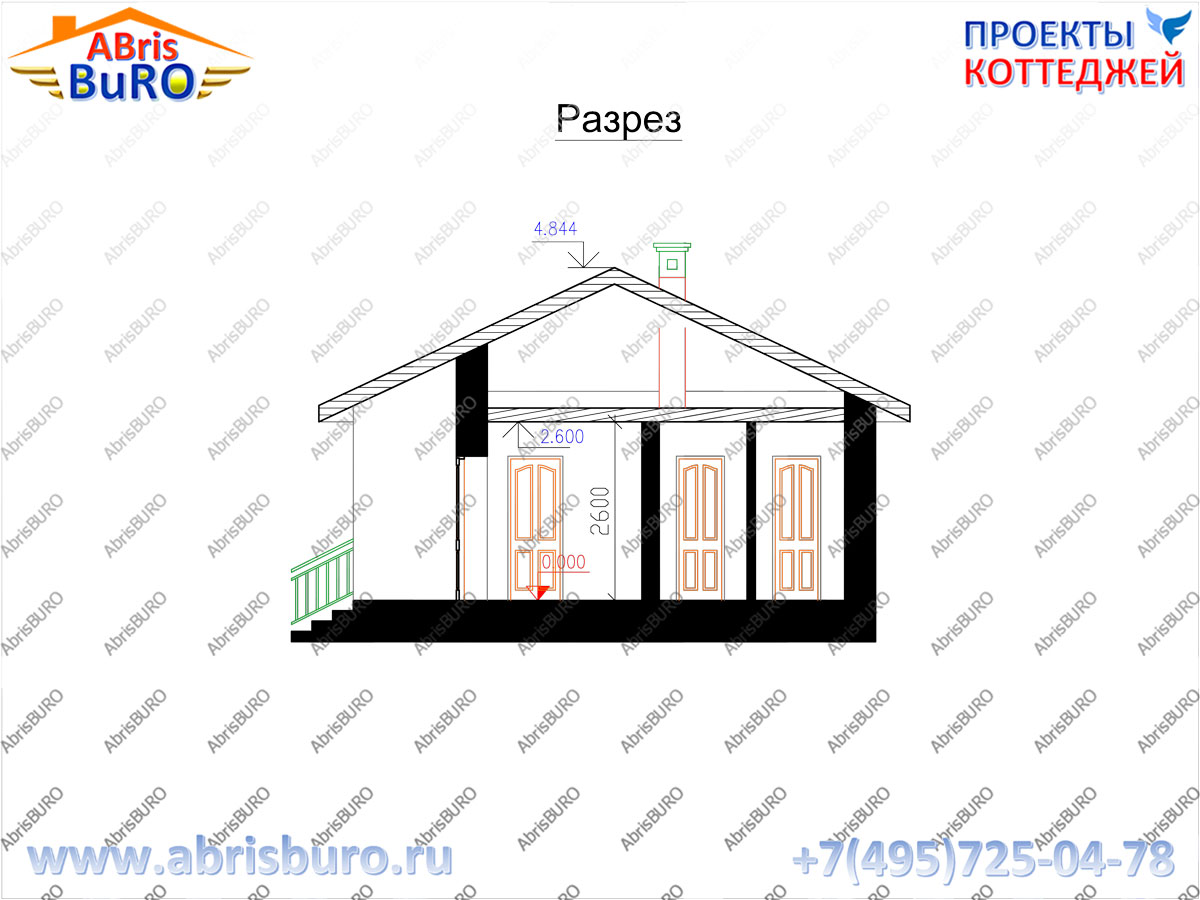
Section of the baths
ќсновные характеристики бани
| Ќј»ћ≈Ќќ¬јЌ»≈ | ’ј–ј “≈–»—“» ј |
|---|---|
| ќбща€ площадь | 56,5 м2 |
| √абариты бани | 10,6 x 7,6 м |
| ¬ысота 1-го этажа (в чистоте) | 2,6 м |
| ¬ысота бани в коньке (от уровн€ чистого пола 1-го этажа) | 4,844 м |
| ‘ундамент | свайно-ростверковый |
| —тены несущие | газобетонные блоки или кирпич или дерев€нные |
| ѕерекрыти€ | по дерев€нным балкам |
| ровл€ | металлочерепица или гибка€ (м€гка€) кровл€ |
| ¬озможность внесени€ изменений в проект | ƒа, любые изменени€ |
| —остав проекта | ј– (архитектурные решени€), – (конструктивные решени€), »– (инженерные решени€) |
| —тоимость проекта | —мотри ѕ–ј…—-Ћ»—“ |
|
ћетки: дом проект коттедж проект дома проект коттеджа дача бан€ гараж вилла особн€к резиденци€ проектирование архитектура построить строительство |
ѕроект дома с пристроенным гаражом K2101-240 |
ƒневник |
ѕроект дома с пристроенным гаражом K2101-240
√лавный фасад дома
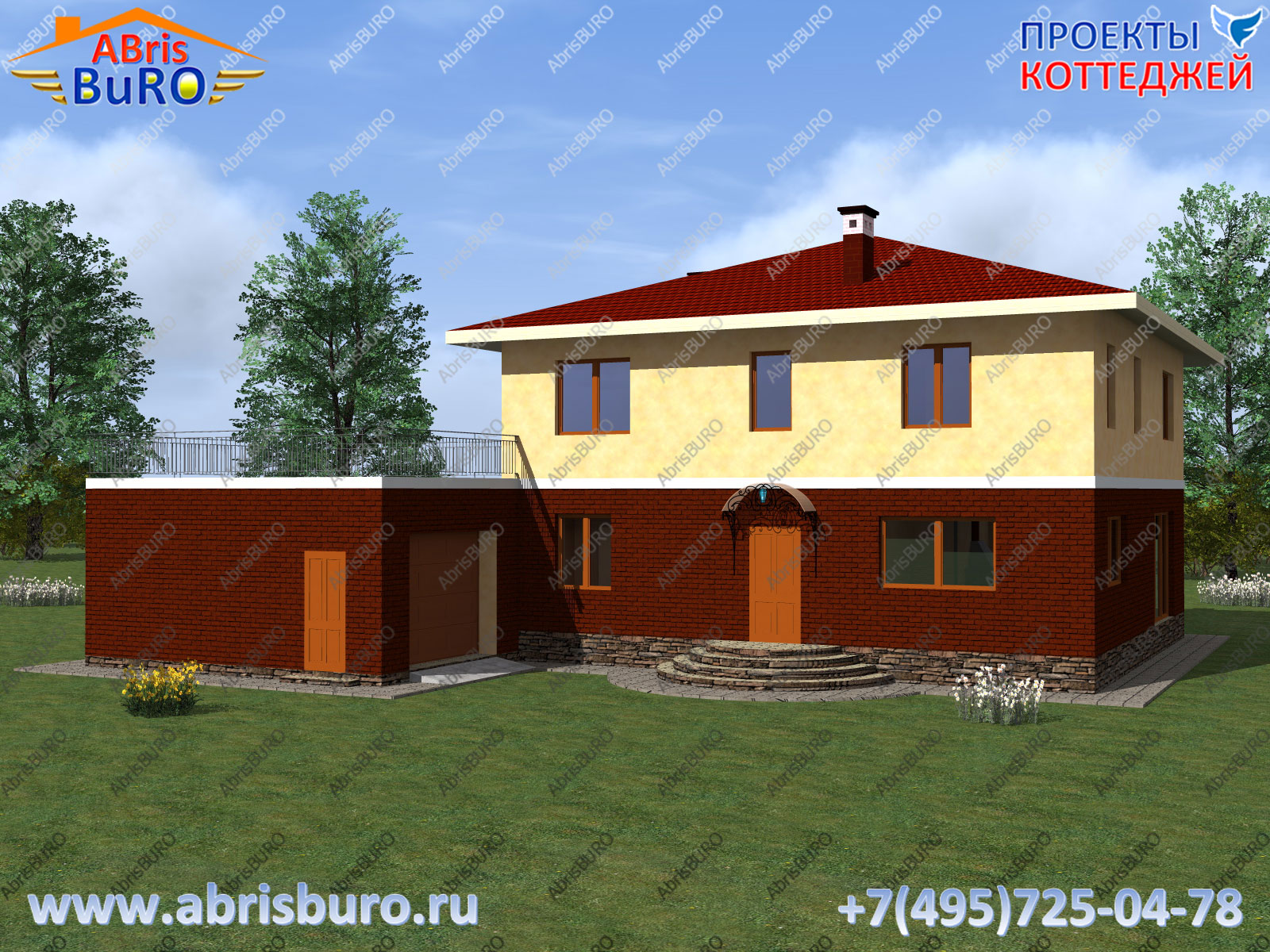
K2101-240 ѕроект двухэтажного загородного дома с гаражом и террасой над гаражом общей площадью 239,7 м2 и габаритными размерами 18,03 х 15,57 м.
ѕлан 1-го этажа коттеджа
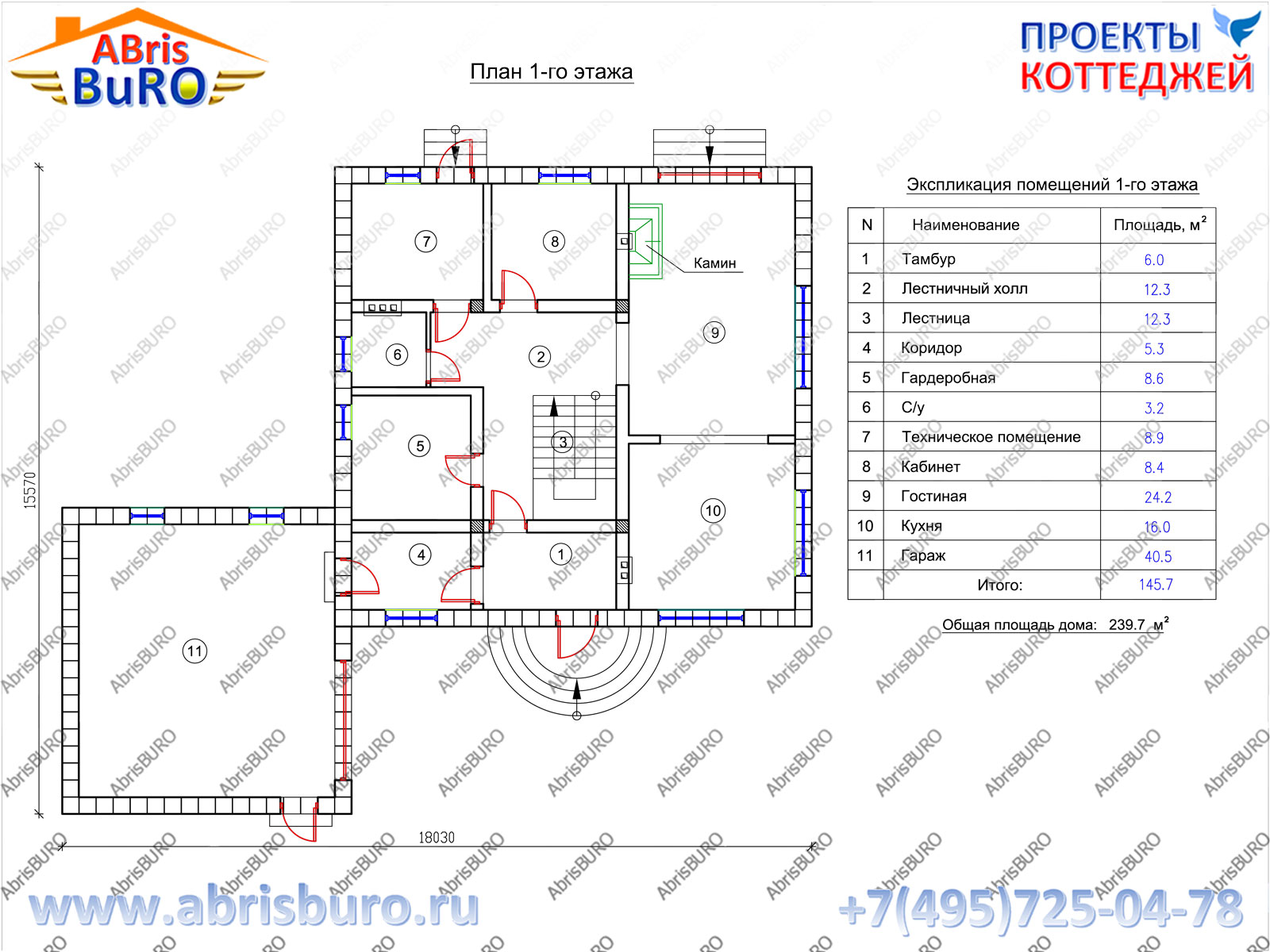
Plan of the first floor of the house
ѕлан 2-го этажа коттеджа
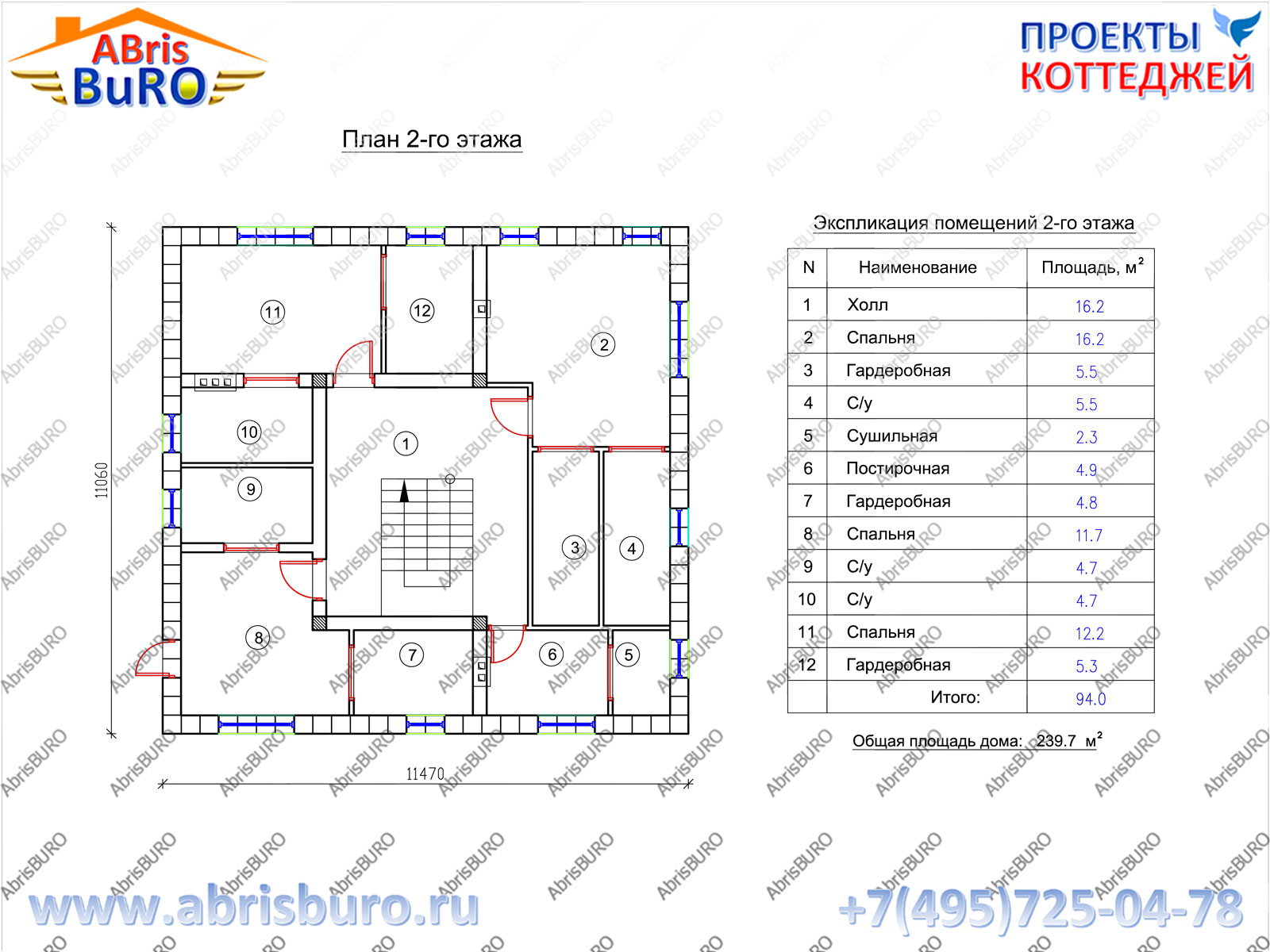
Plan of the second floor of the house
‘асады коттеджа
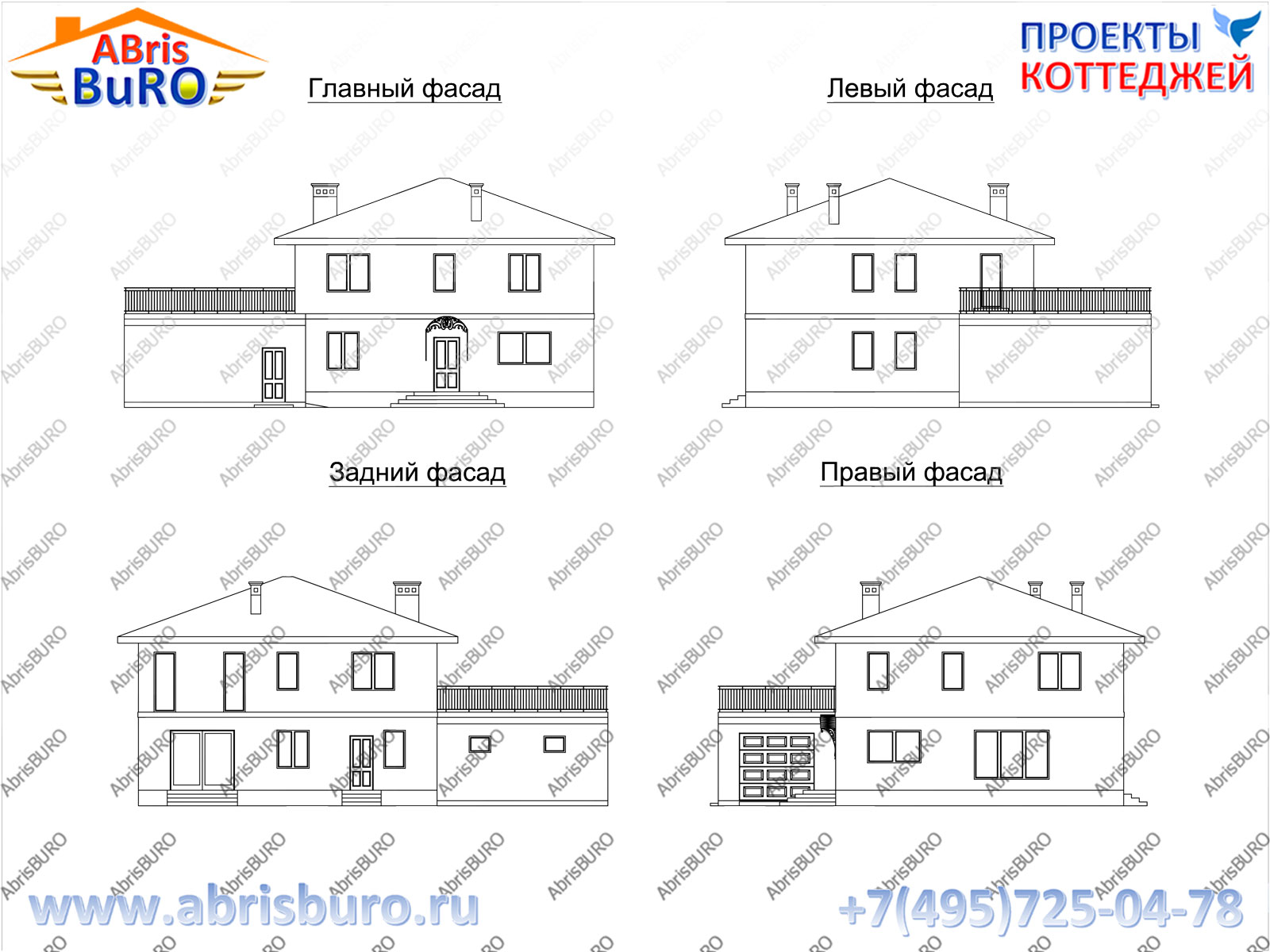
Facades of the house
–азрез коттеджа
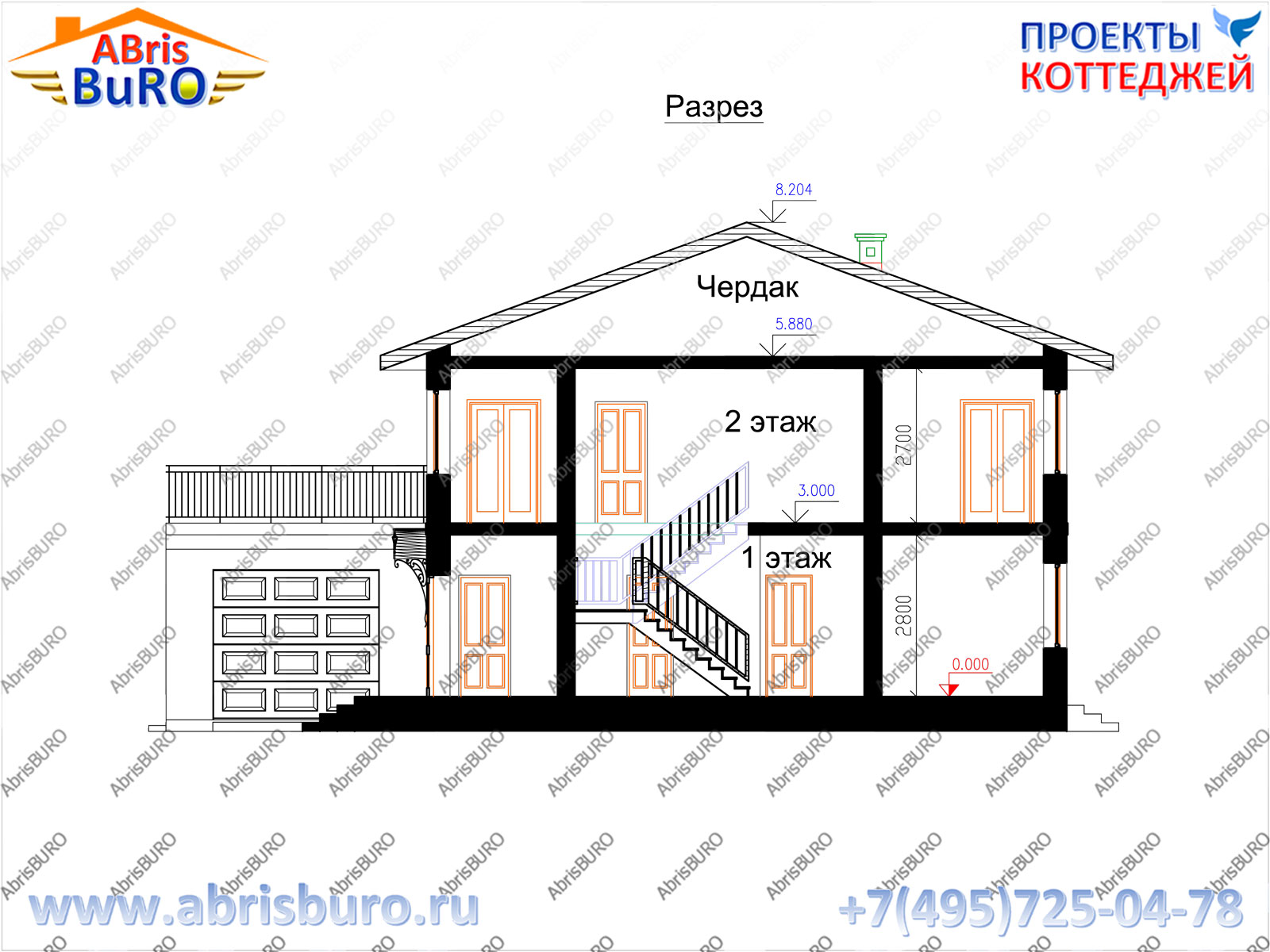
Section of the house
ќсновные характеристики коттеджа
| Ќј»ћ≈Ќќ¬јЌ»≈ | ’ј–ј “≈–»—“» ј |
|---|---|
| ќбща€ площадь | 239,7 м2 |
| √абариты коттеджа | 18,03 х 15,57 м |
| ¬ысота 1-го этажа (в чистоте) | 2,8 м |
| ¬ысота 2-го этажа (в чистоте) | 2,7 м |
| ¬ысота коттеджа в коньке (от уровн€ чистого пола 1-го этажа) | 8,204 м |
| ‘ундамент | монолитный ж.б. плитный или ленточный или свайно-ростверковый |
| —тены несущие | кирпичные, газобетонные (газосиликатные), керамические блоки (тепла€ керамика), керамзитобетонные, каркасные или брусовые дерев€нные |
| ѕерекрыти€ | монолитные ж.б., сборные или дерев€нные |
| ровл€ | металлочерепица или гибка€ (м€гка€) кровл€ |
| ¬озможность внесени€ изменений в проект | ƒа, любые изменени€ |
| —остав проекта | ј– (архитектурные решени€), – (конструктивные решени€), »– (инженерные решени€) |
| —тоимость проекта | —мотри ѕ–ј…—-Ћ»—“ |
|
ћетки: дом проект коттедж строительство проектирование архитектура проект дома проект коттеджа дача иансарда терраса построить |
ѕроект дома с чердаком K1660-174 |
ƒневник |
ѕроект дома с французским балконом K1660-174
√лавный фасад дома
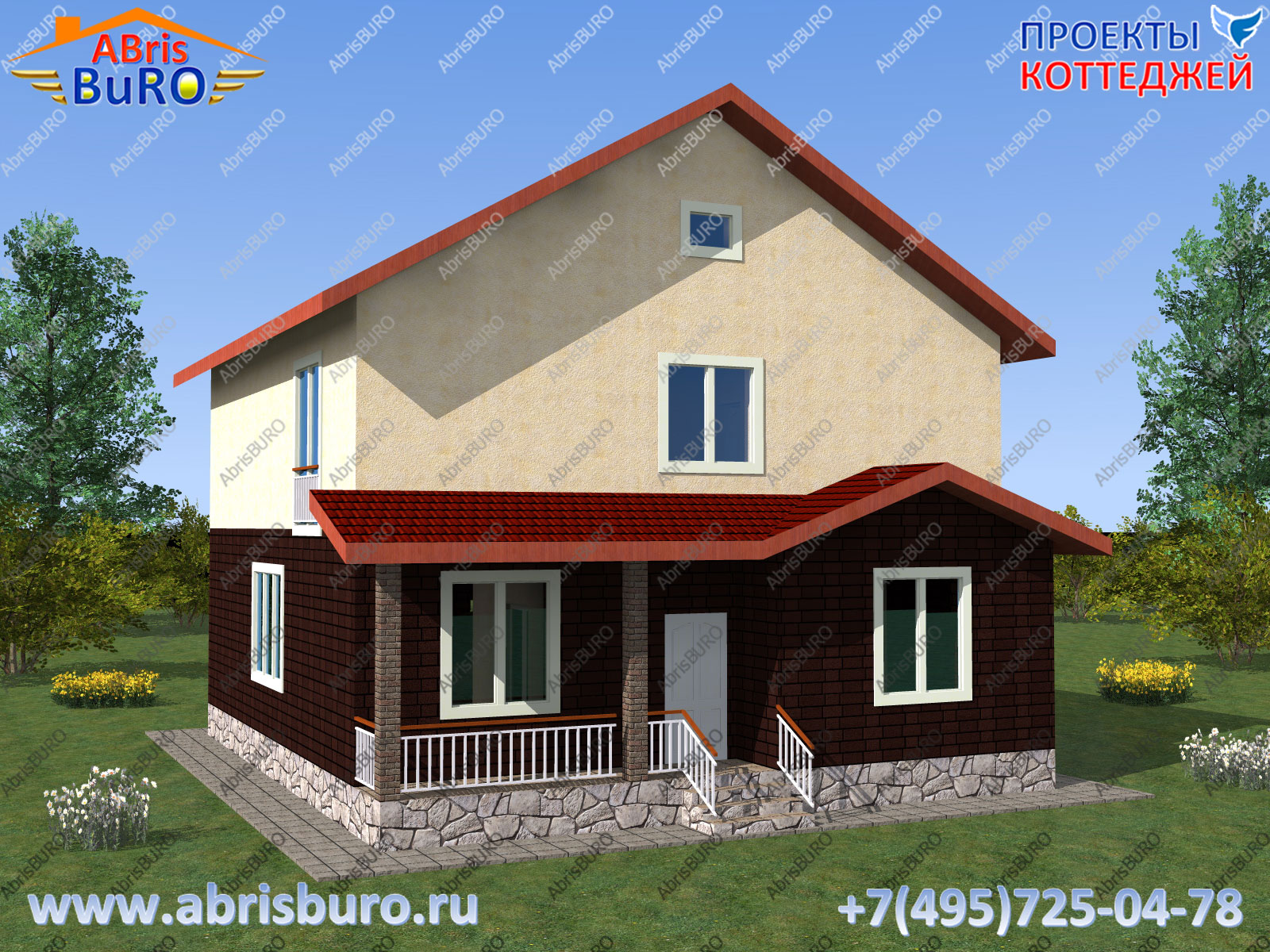
K1660-174 ѕроект двухэтажного коттеджа с французским балконом и чердаком 174,0 м2 и размерами 10,4 х 11,6 м.
ѕлан 1-го этажа дома
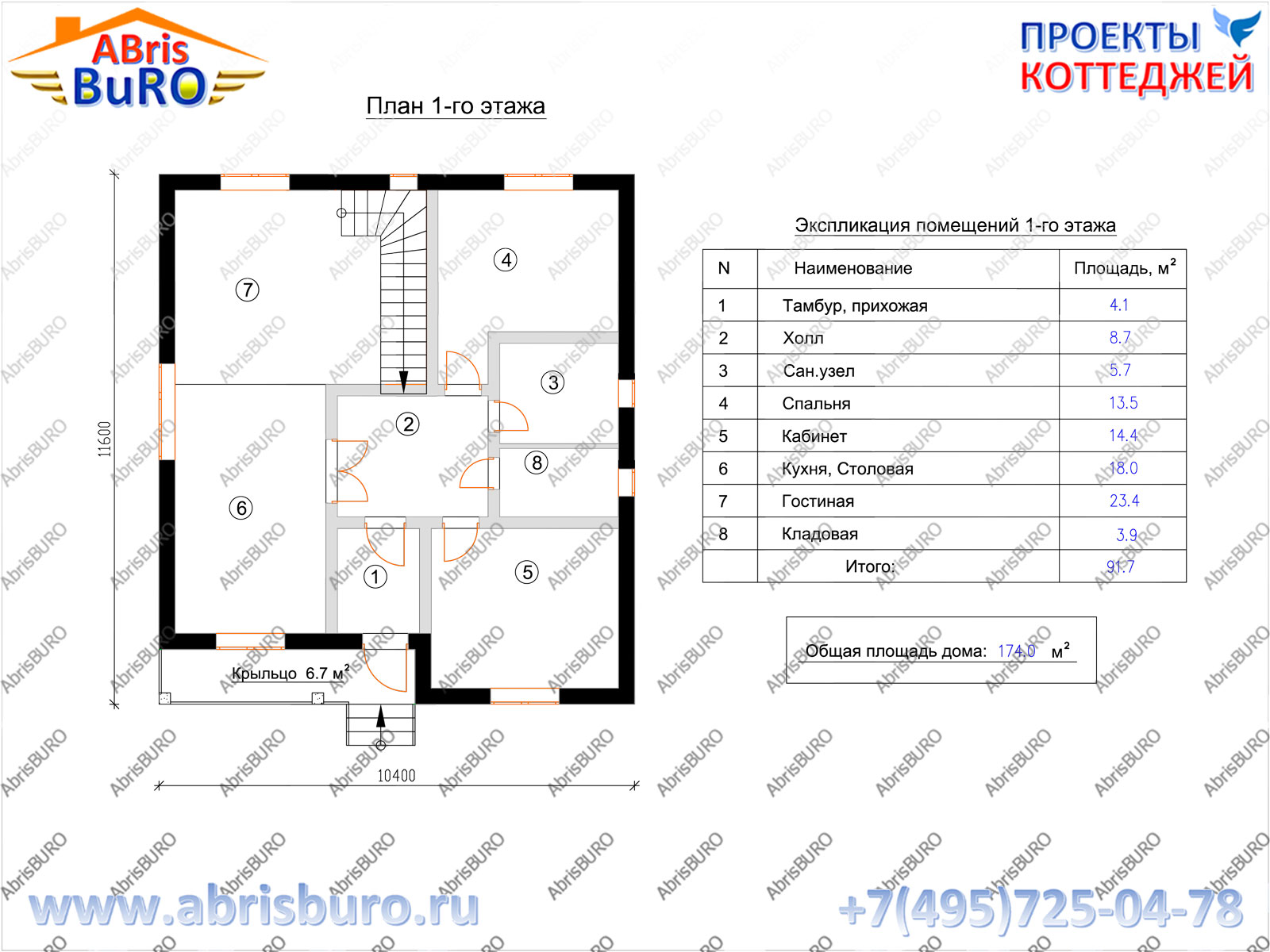
Plan of the first floor of the house
ѕлан 2-го этажа дома
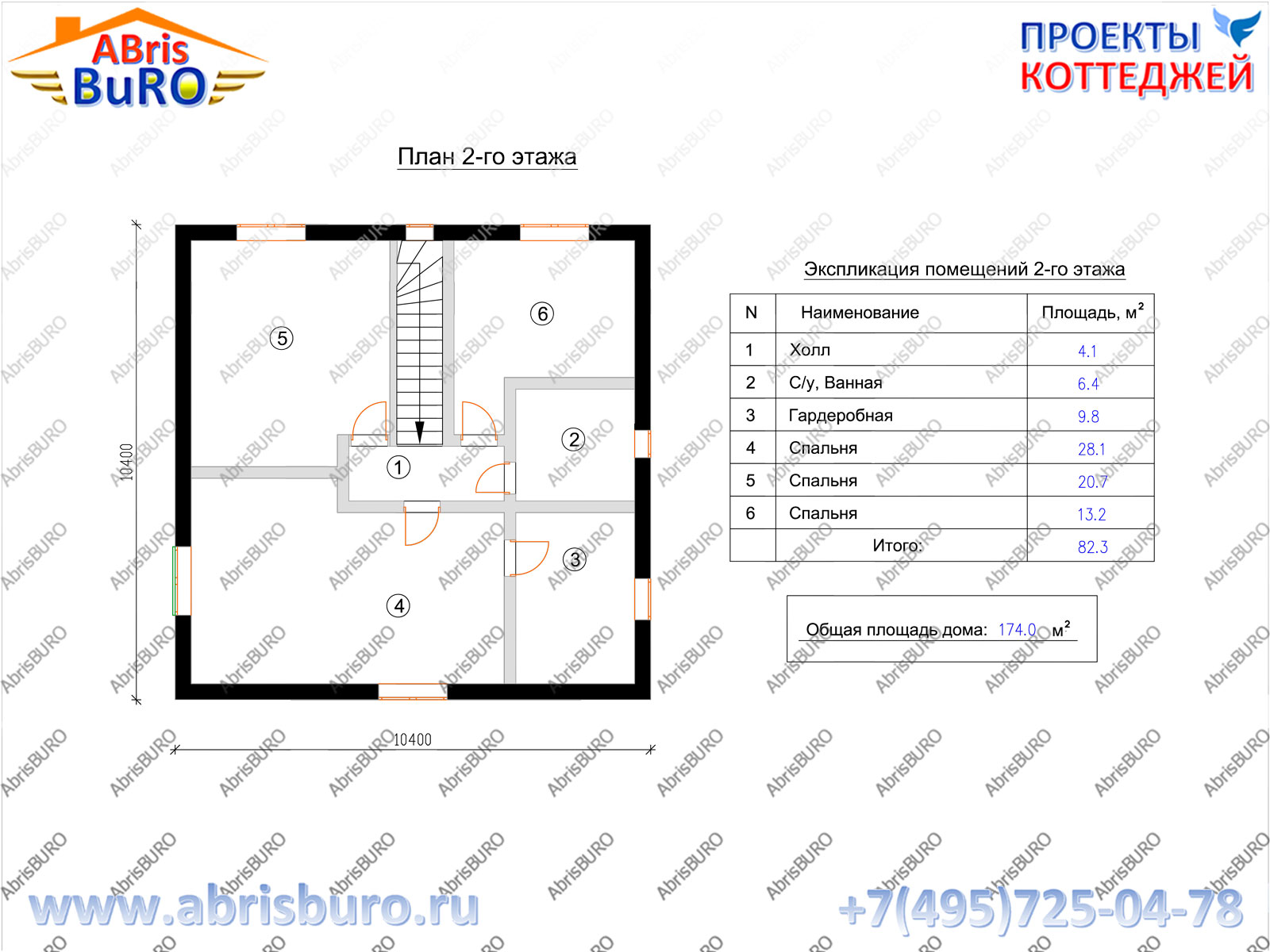
Plan of the second floor of the house
‘асады дома
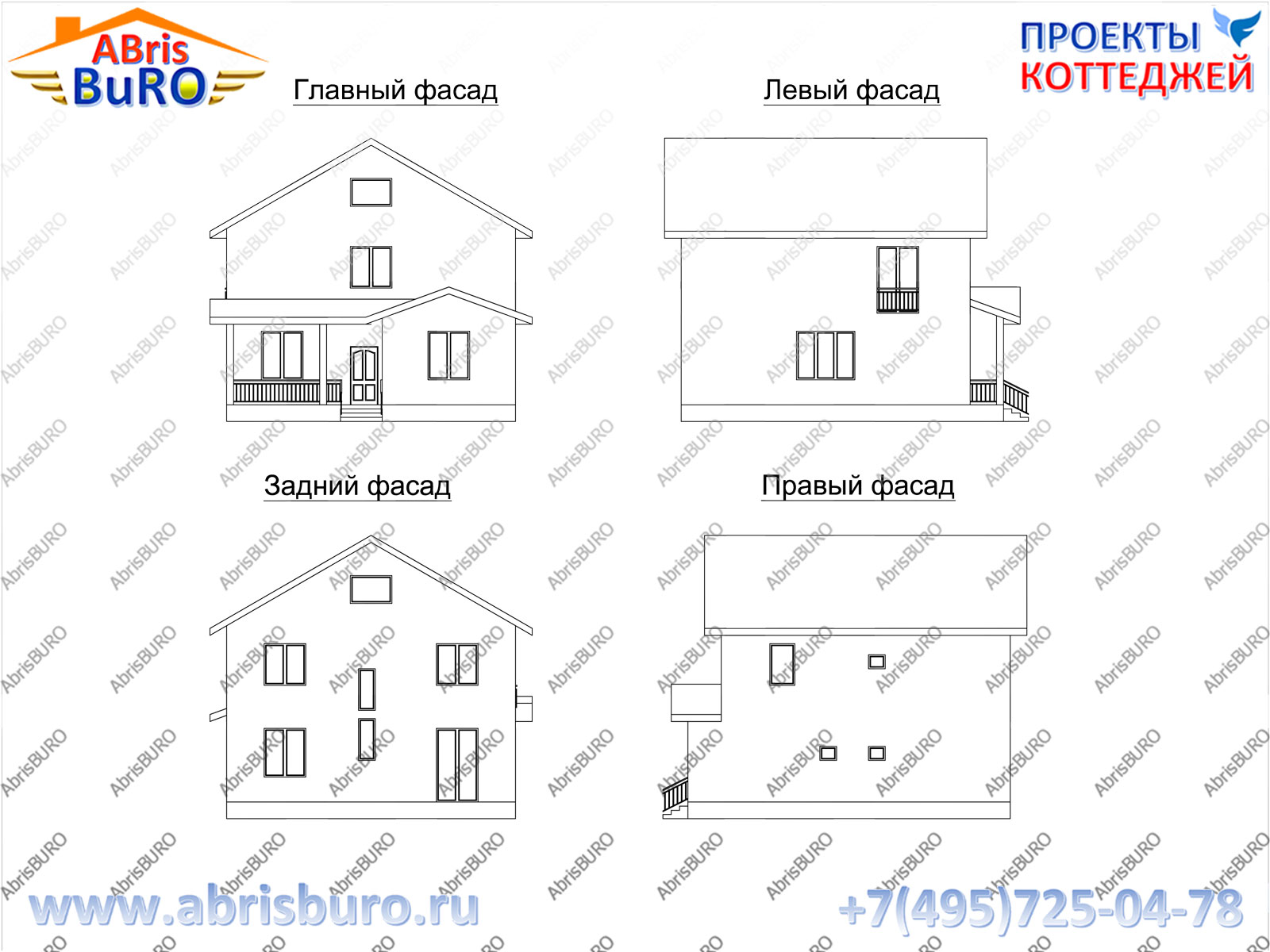
Facades of the house
–азрез дома
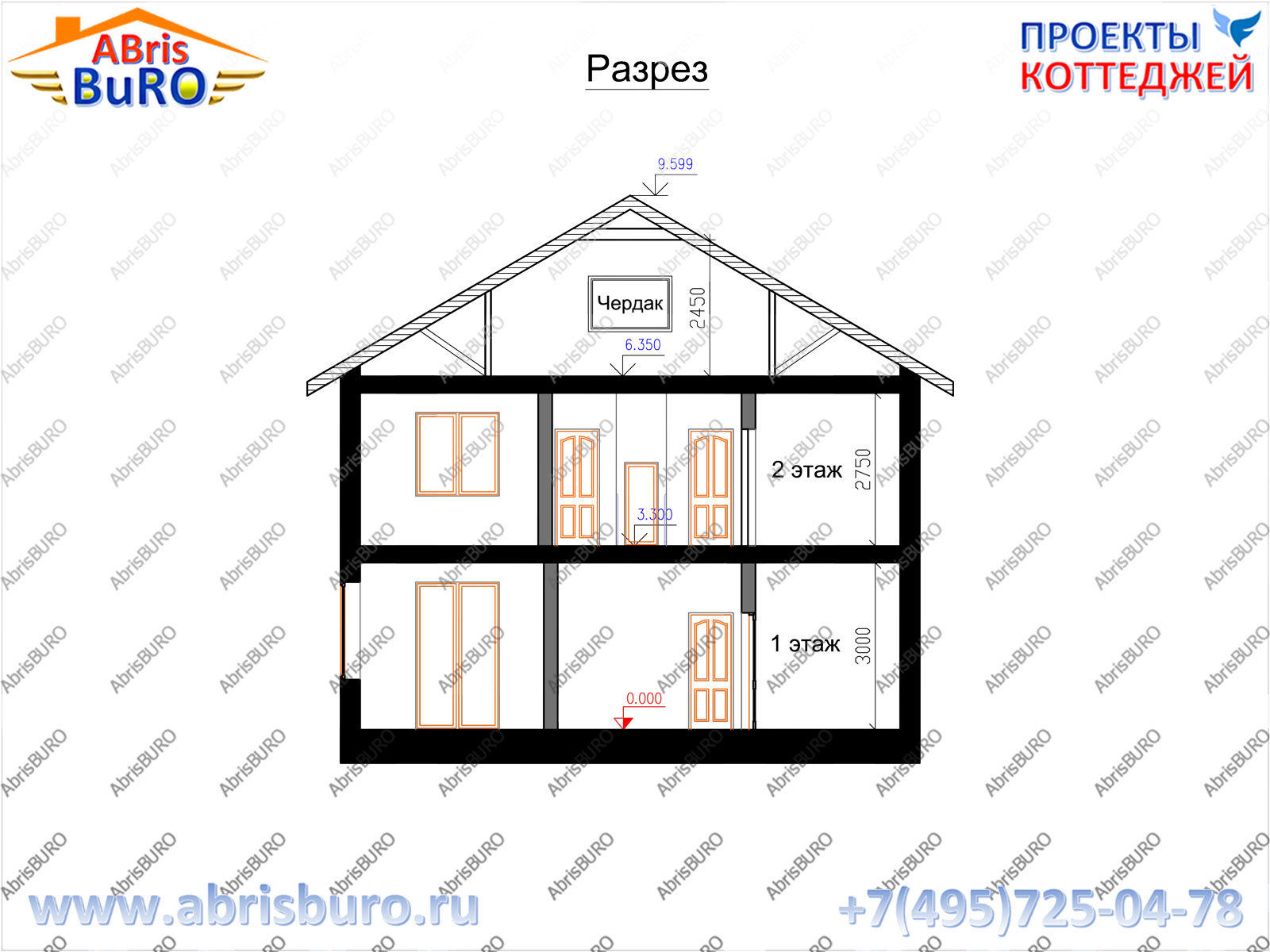
Section of the house
ќсновные характеристики дома
| Ќј»ћ≈Ќќ¬јЌ»≈ | ’ј–ј “≈–»—“» ј |
|---|---|
| ќбща€ площадь | 174,0 м2 |
| √абариты дома | 10,4 х 11,6 м |
| ¬ысота 1-го этажа (в чистоте) | 3,0 м |
| ¬ысота 2-го этажа (в чистоте) | 2,75 м |
| ¬ысота дома в коньке (от уровн€ чистого пола 1-го этажа) | 9,599 м |
| ‘ундамент | монолитный ж.б. плитный или ленточный или свайно-ростверковый |
| —тены несущие | кирпичные, газобетонные (газосиликатные), керамические блоки (тепла€ керамика), керамзитобетонные, каркасные или брусовые дерев€нные |
| ѕерекрыти€ | монолитные ж.б., сборные или дерев€нные |
| ровл€ | металлочерепица или гибка€ (м€гка€) кровл€ |
| ¬озможность внесени€ изменений в проект | ƒа, любые изменени€ |
| —остав проекта | ј– (архитектурные решени€), – (конструктивные решени€), »– (инженерные решени€) |
| —тоимость проекта | —мотри ѕ–ј…—-Ћ»—“ |
|
ћетки: дом проект коттедж строительство проектирование архитектура проект дома проект коттеджа дача иансарда терраса построить |
ѕроект дома с гаражом K1659-178 |
ƒневник |
ѕроект дома с гаражом K1659-178
√лавный фасад дома
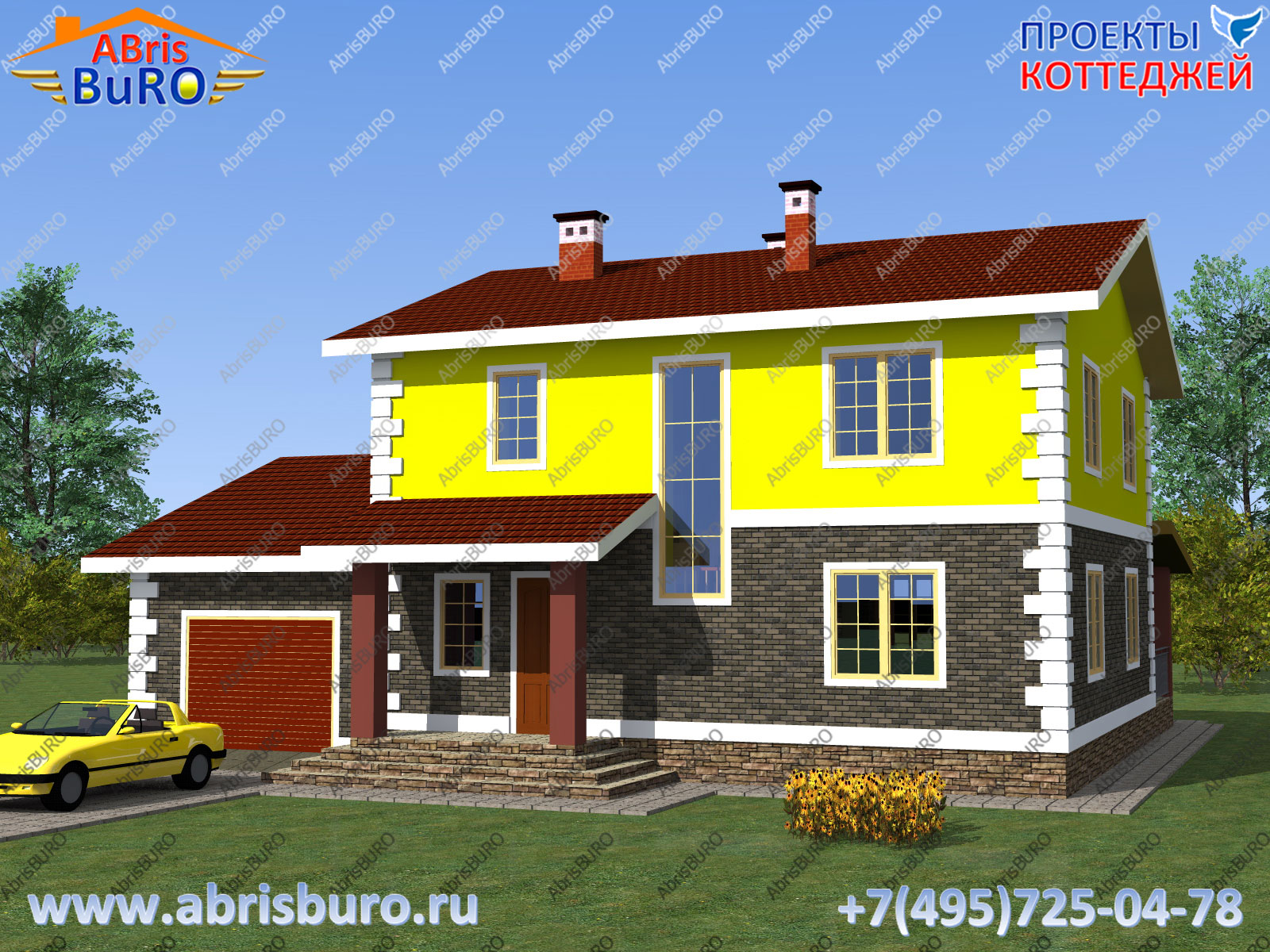
K1659-178 ѕроект двухэтажного коттеджа с пристроенным гаражом и террасой 177,6 м2 и размерами 15,1 х 10,1 м.
ѕлан 1-го этажа дома
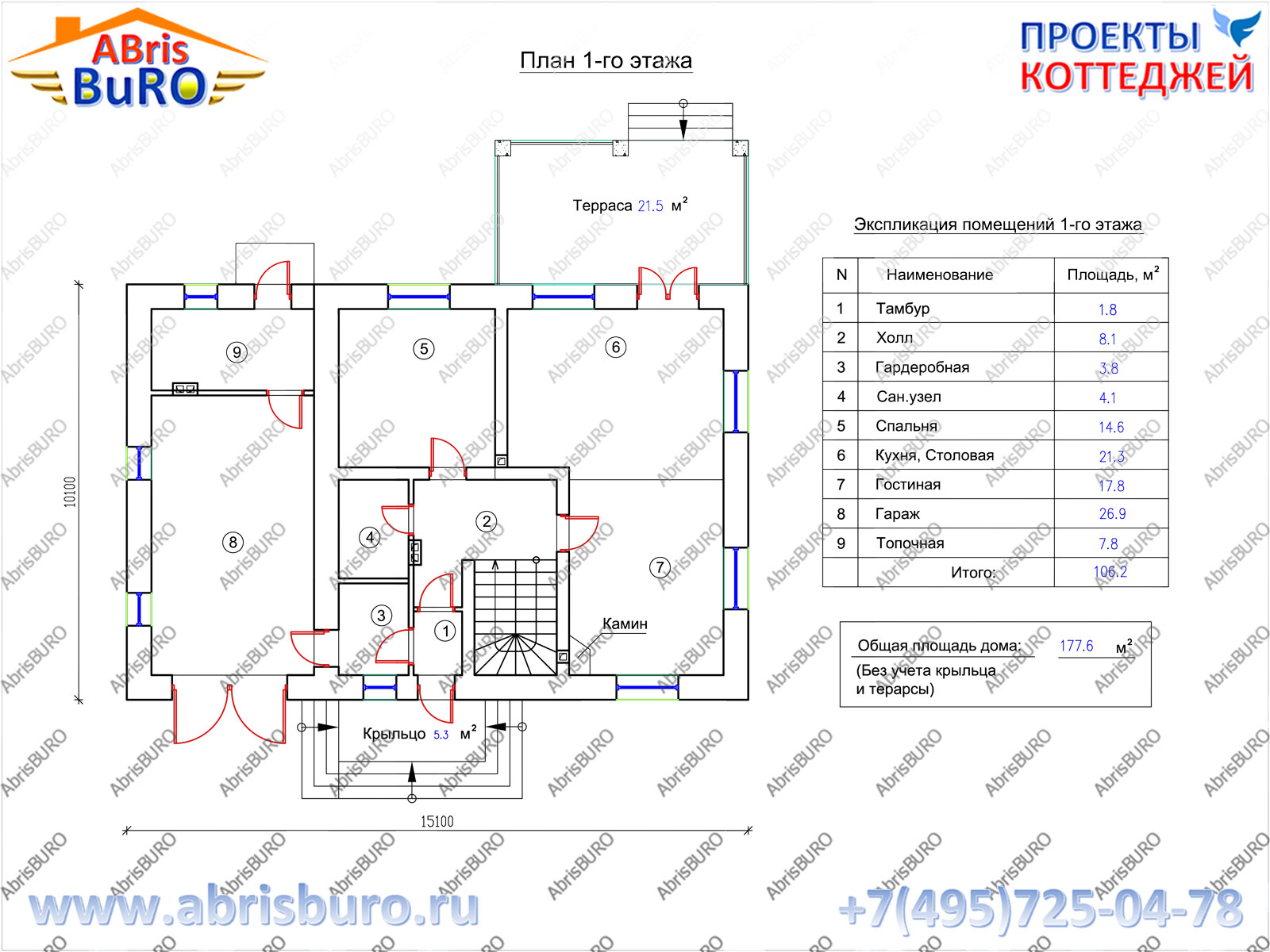
Plan of the first floor of the house
ѕлан 2-го этажа дома
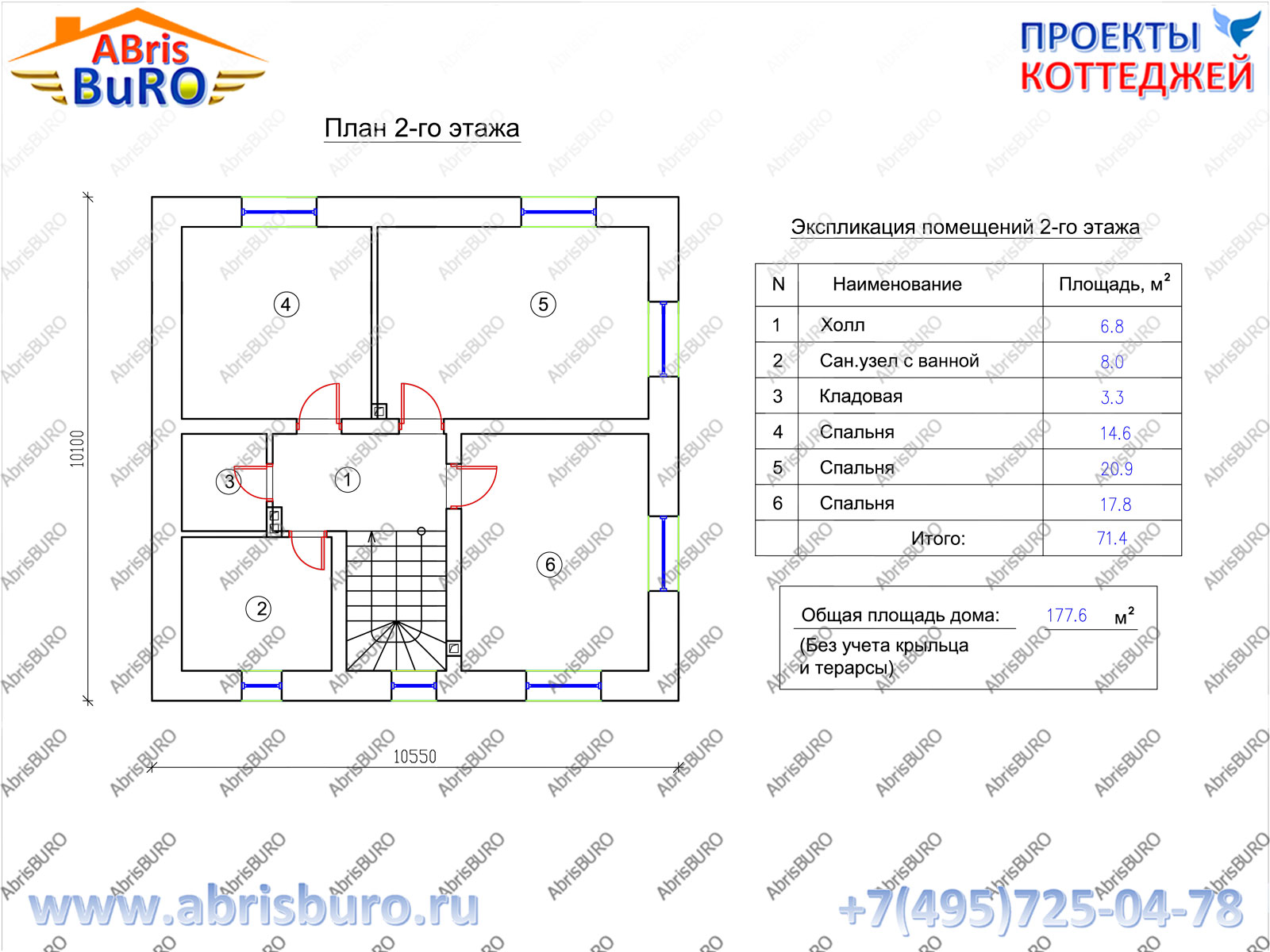
Plan of the second floor of the house
‘асады дома
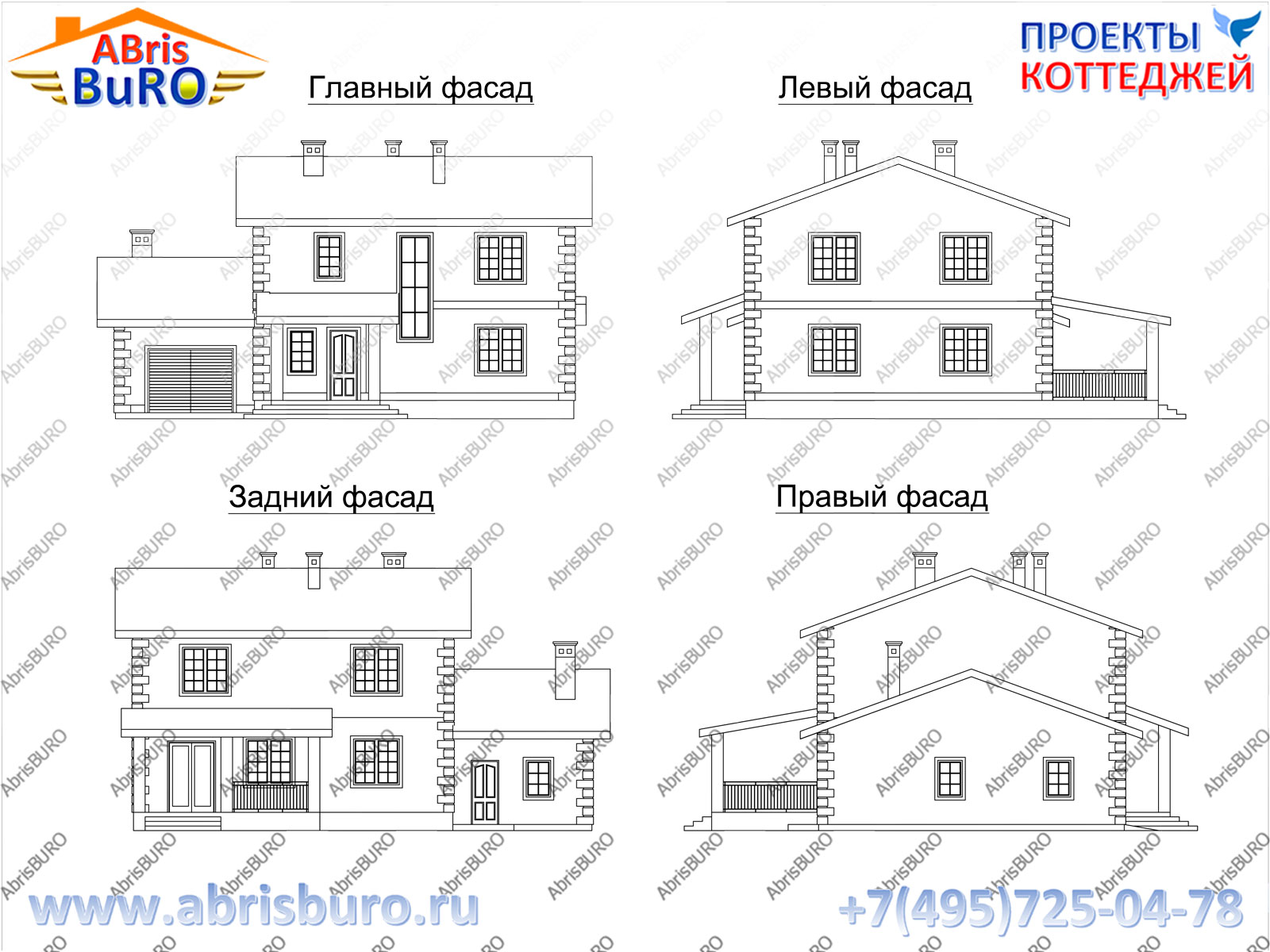
Facades of the house
–азрез дома
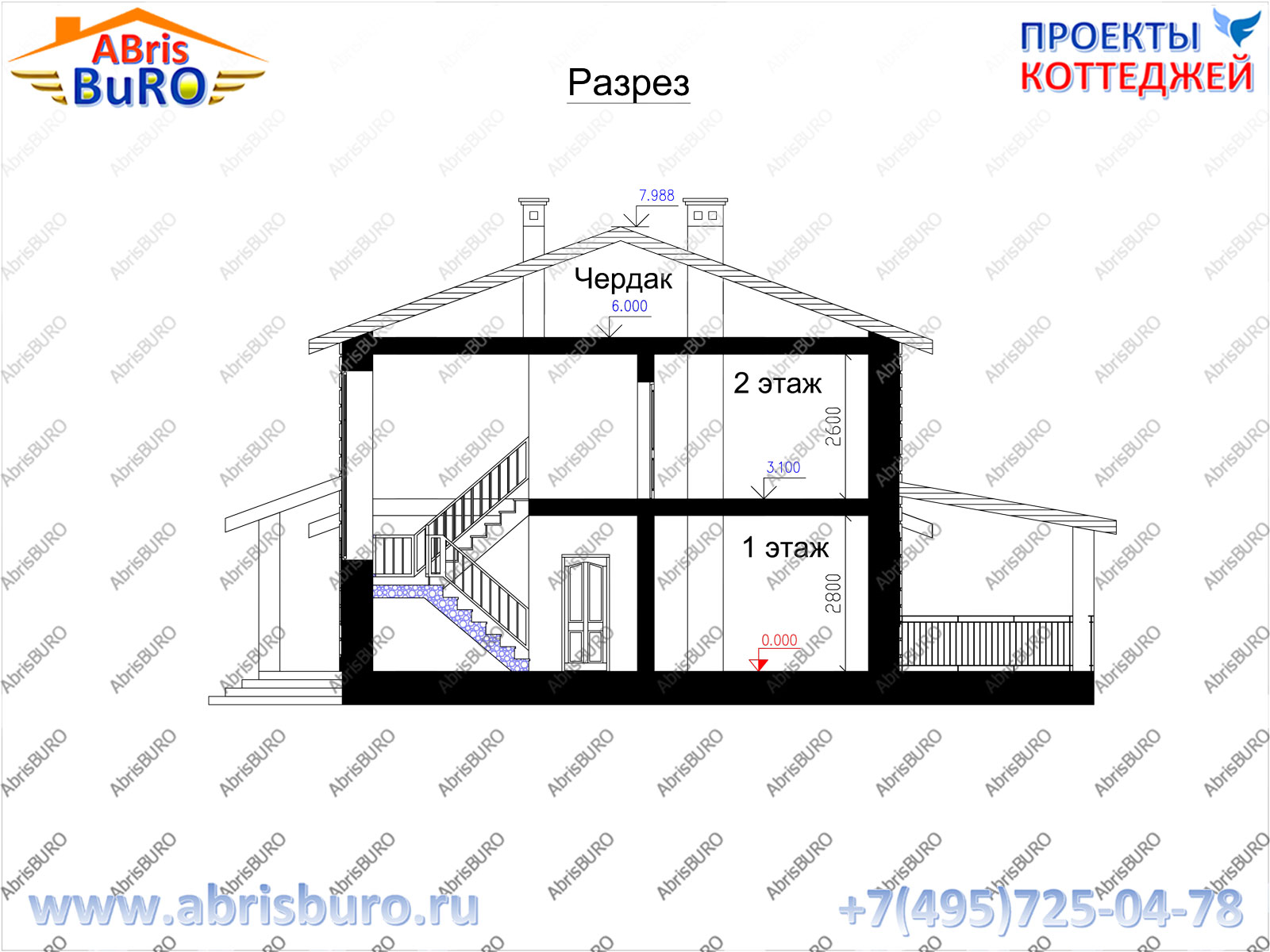
Section of the house
ќсновные характеристики дома
| Ќј»ћ≈Ќќ¬јЌ»≈ | ’ј–ј “≈–»—“» ј |
|---|---|
| ќбща€ площадь | 177,6 м2 |
| √абариты дома | 15,1 х 10,1 м |
| ¬ысота 1-го этажа (в чистоте) | 2,8 м |
| ¬ысота 2-го этажа (в чистоте) | 2,6 м |
| ¬ысота дома в коньке (от уровн€ чистого пола 1-го этажа) | 7,988 м |
| ‘ундамент | монолитный ж.б. плитный или ленточный или свайно-ростверковый |
| —тены несущие | кирпичные, газобетонные (газосиликатные), керамические блоки (тепла€ керамика), керамзитобетонные, каркасные или брусовые дерев€нные |
| ѕерекрыти€ | монолитные ж.б., сборные или дерев€нные |
| ровл€ | металлочерепица или гибка€ (м€гка€) кровл€ |
| ¬озможность внесени€ изменений в проект | ƒа, любые изменени€ |
| —остав проекта | ј– (архитектурные решени€), – (конструктивные решени€), »– (инженерные решени€) |
| —тоимость проекта | —мотри ѕ–ј…—-Ћ»—“ |
|
ћетки: дом проект коттедж строительство проектирование архитектура проект дома проект коттеджа дача бан€ гараж построить |
K1658-190 ѕроект двухэтажного дома с террасой и балконом |
ƒневник |
ѕроект двухэтажного дома K1658-190
√лавный фасад дома
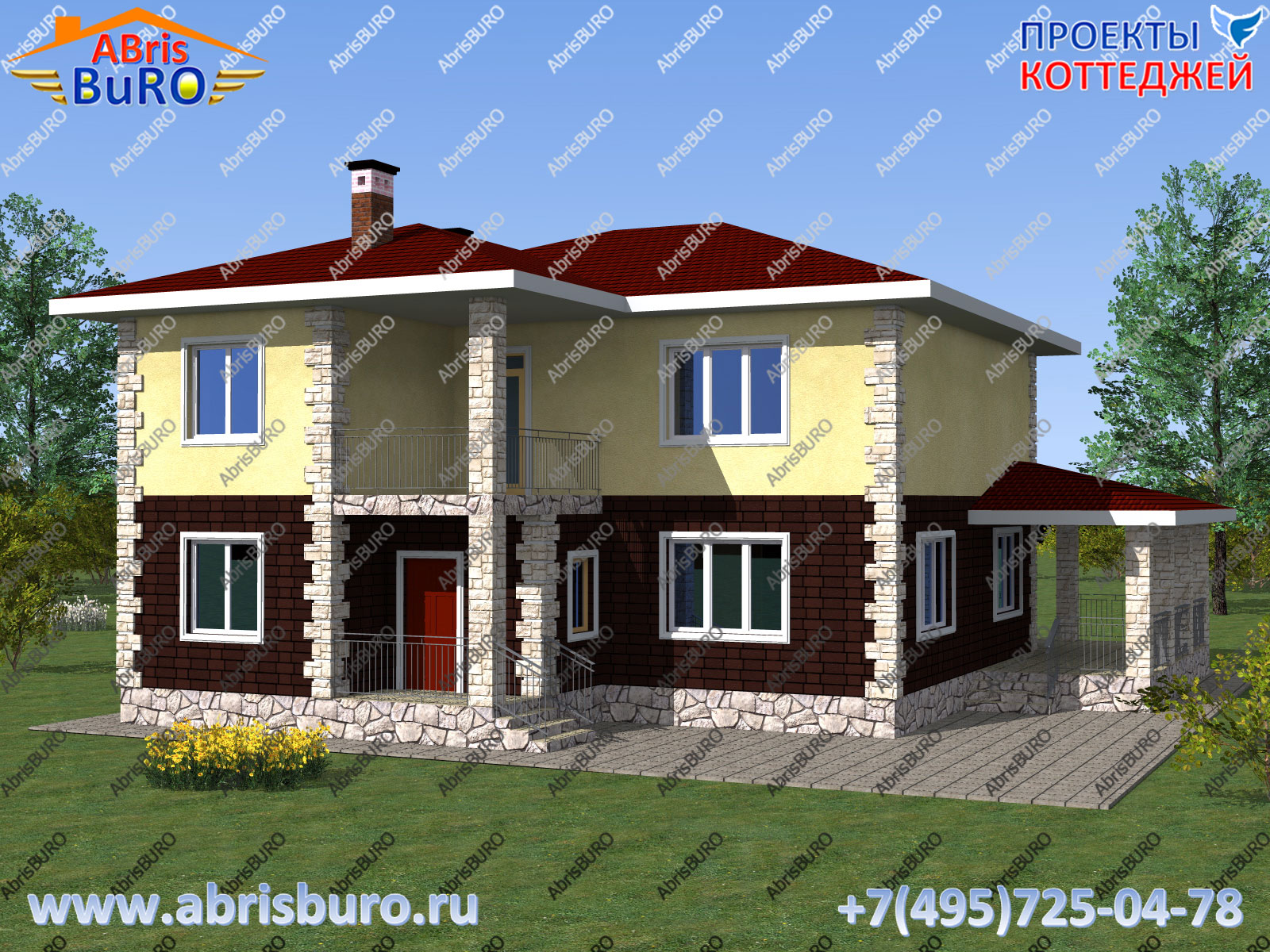
K1658-190 ѕроект двухэтажного дома с террасой и балконом 190,3 м2 и размерами 11,9 х 13,2 м.
ѕлан 1-го этажа дома
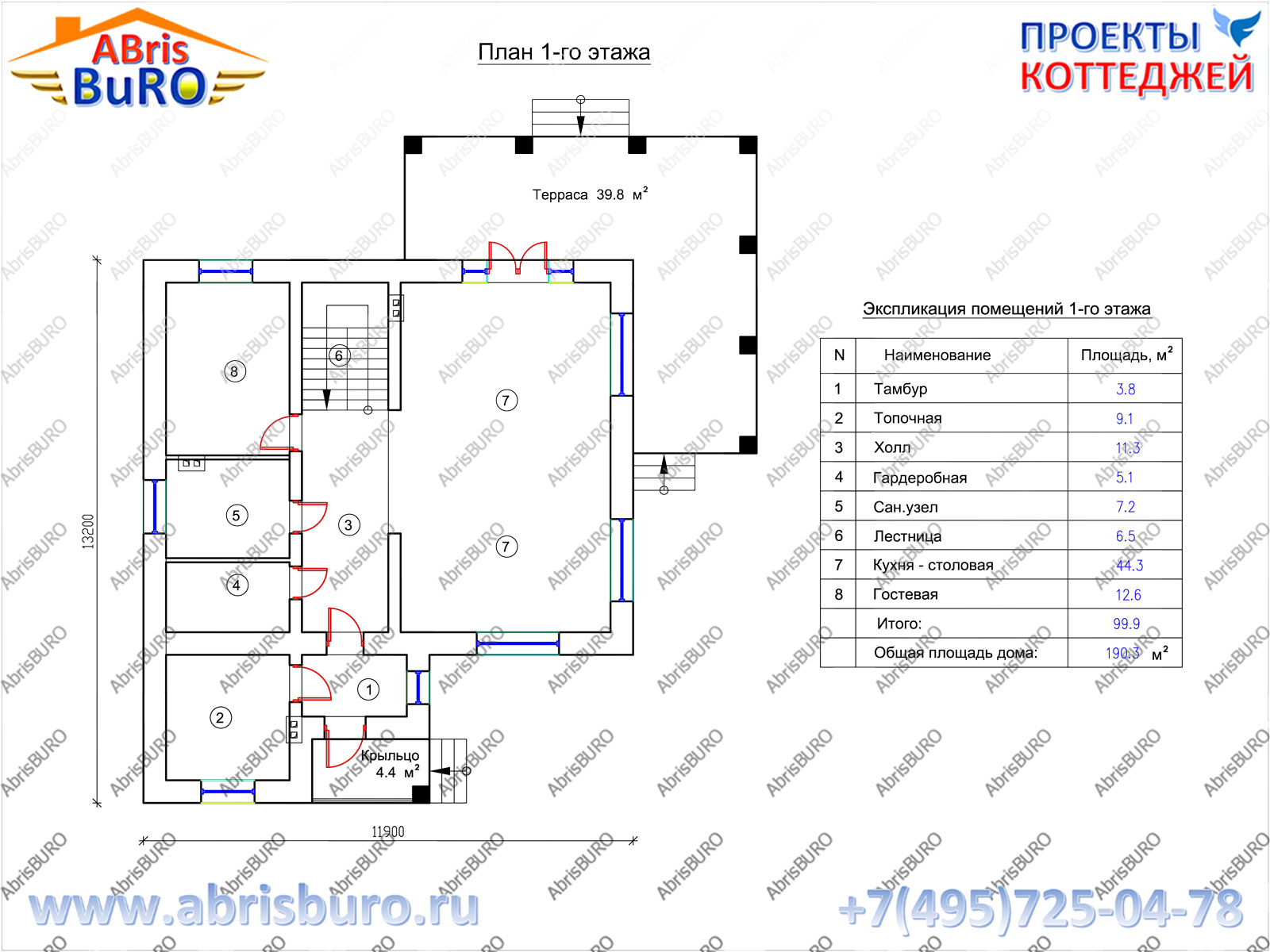
Plan of the first floor of the house
ѕлан 2-го этажа дома
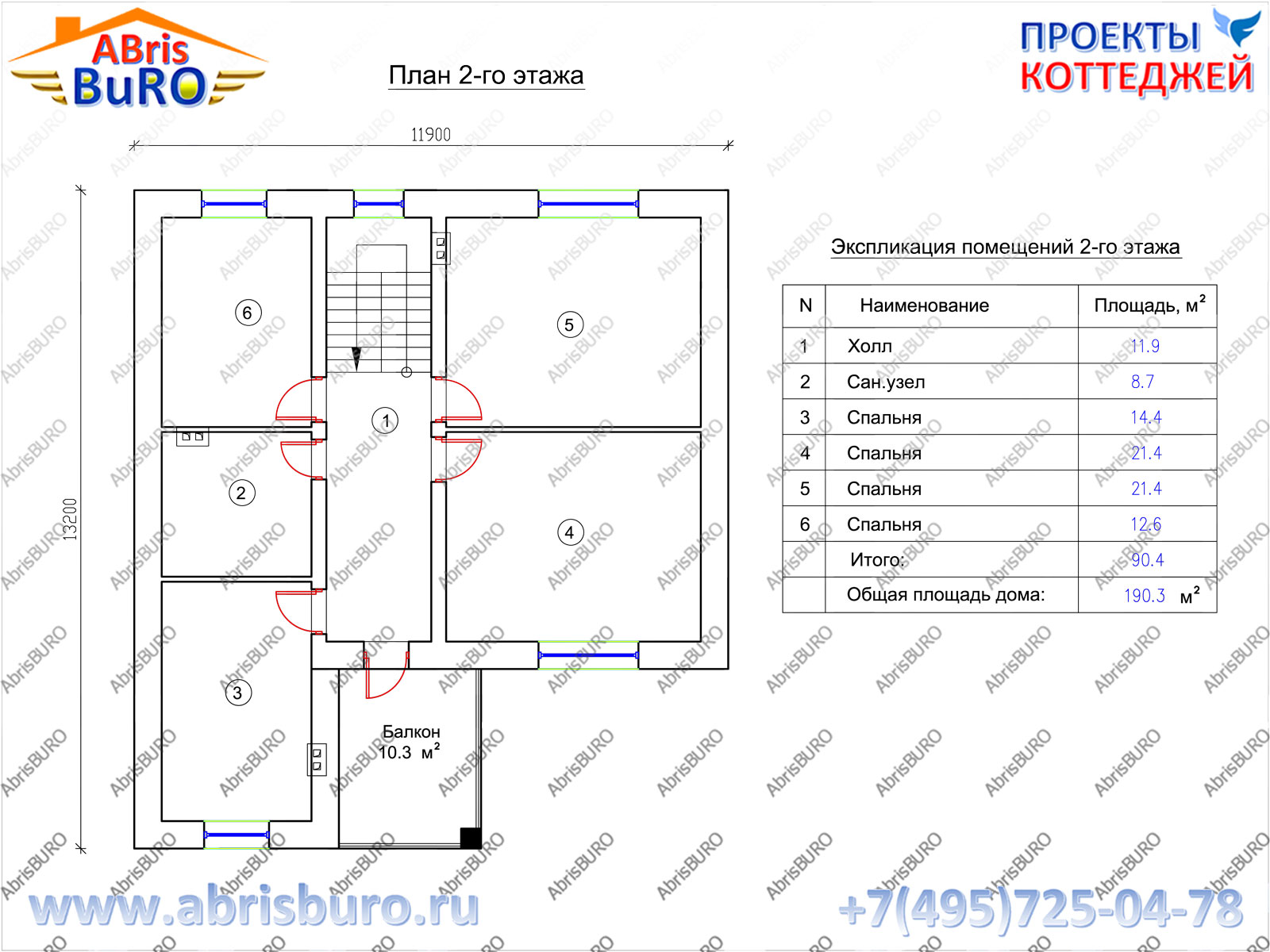
Plan of the second floor of the house
‘асады дома
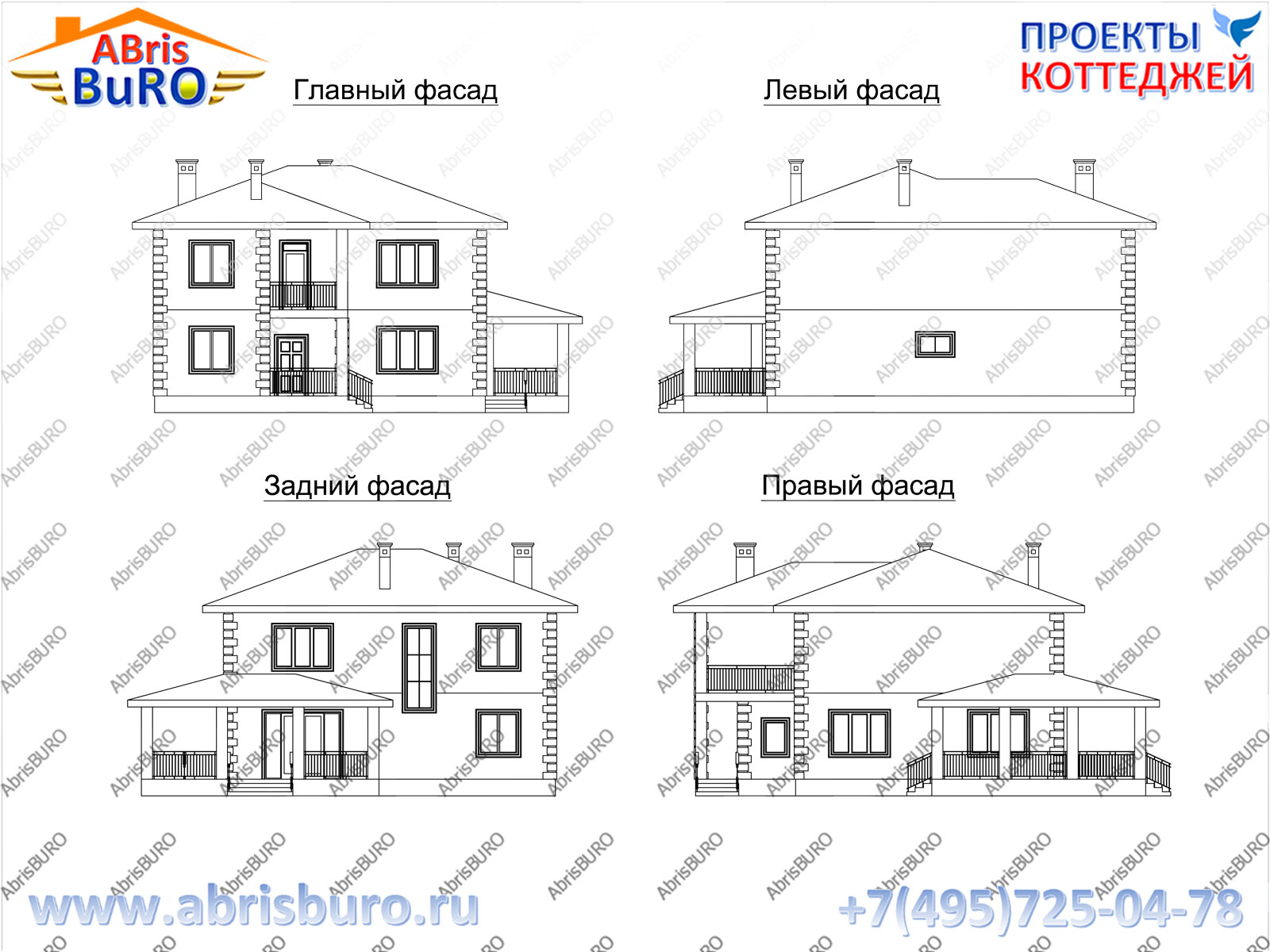
Facades of the house
–азрез дома
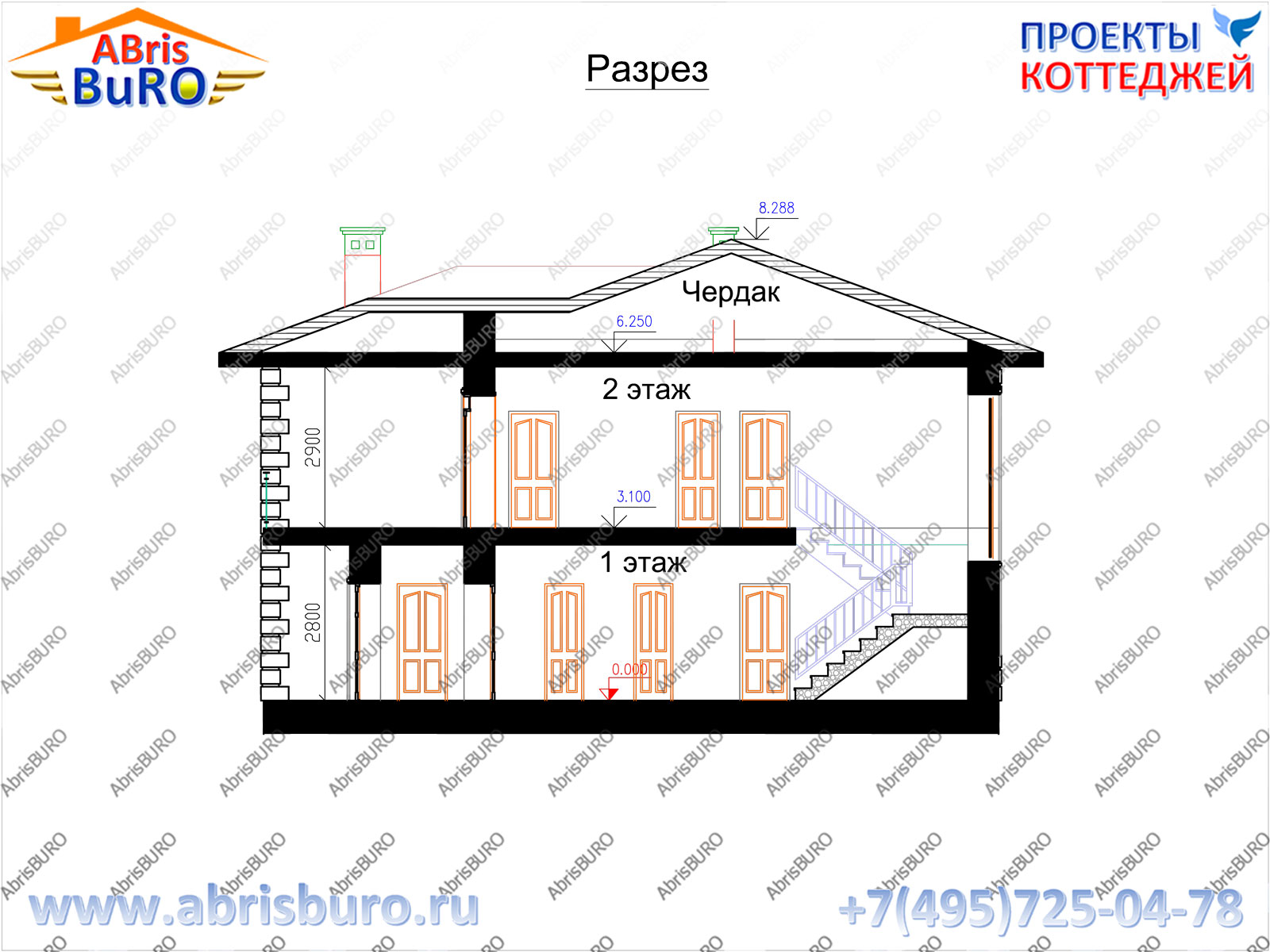
Section of the house
ќсновные характеристики дома
| Ќј»ћ≈Ќќ¬јЌ»≈ | ’ј–ј “≈–»—“» ј |
|---|---|
| ќбща€ площадь | 190,3 м2 |
| √абариты дома | 11,9 х 13,2 м |
| ¬ысота 1-го этажа (в чистоте) | 2,8 м |
| ¬ысота 2-го этажа (в чистоте) | 2,9 м |
| ¬ысота дома в коньке (от уровн€ чистого пола 1-го этажа) | 8,288 м |
| ‘ундамент | монолитный ж.б. плитный или ленточный или свайно-ростверковый |
| —тены несущие | кирпичные, газобетонные (газосиликатные), керамические блоки (тепла€ керамика), керамзитобетонные, каркасные или брусовые дерев€нные |
| ѕерекрыти€ | монолитные ж.б., сборные или дерев€нные |
| ровл€ | металлочерепица или гибка€ (м€гка€) кровл€ |
| ¬озможность внесени€ изменений в проект | ƒа, любые изменени€ |
| —остав проекта | ј– (архитектурные решени€), – (конструктивные решени€), »– (инженерные решени€) |
| —тоимость проекта | —мотри ѕ–ј…—-Ћ»—“ |
|
|
ѕроект дома с балконом K1657-154 |
ƒневник |
ѕроект дома с балконом K1657-154
√лавный фасад дома
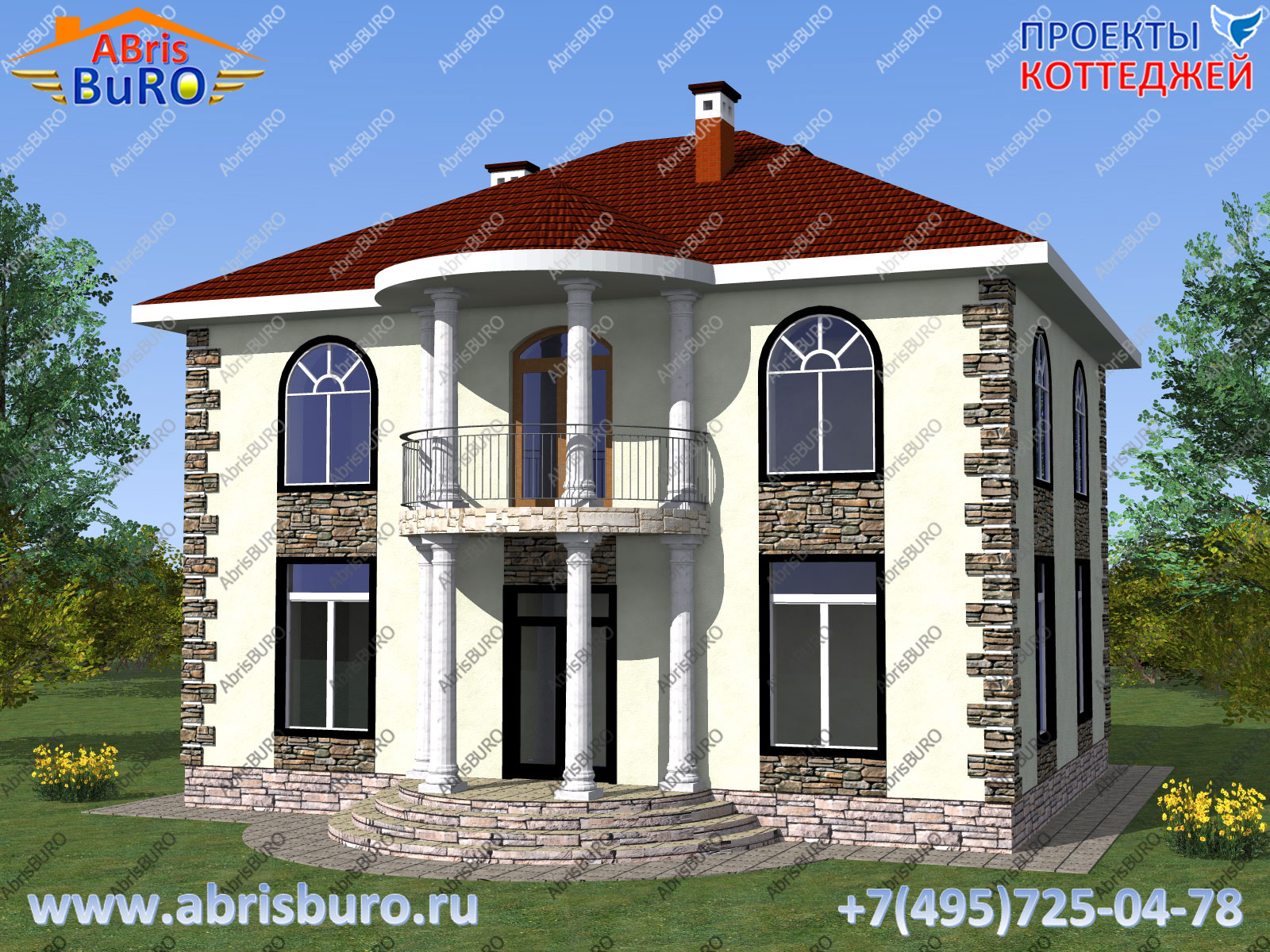
K1657-154 ѕроект двухэтажного дома с колоннами, балконом и полукруглым крыльцом 154,4 м2 и размерами 11,7 х 9,7 м.
ѕлан 1-го этажа дома
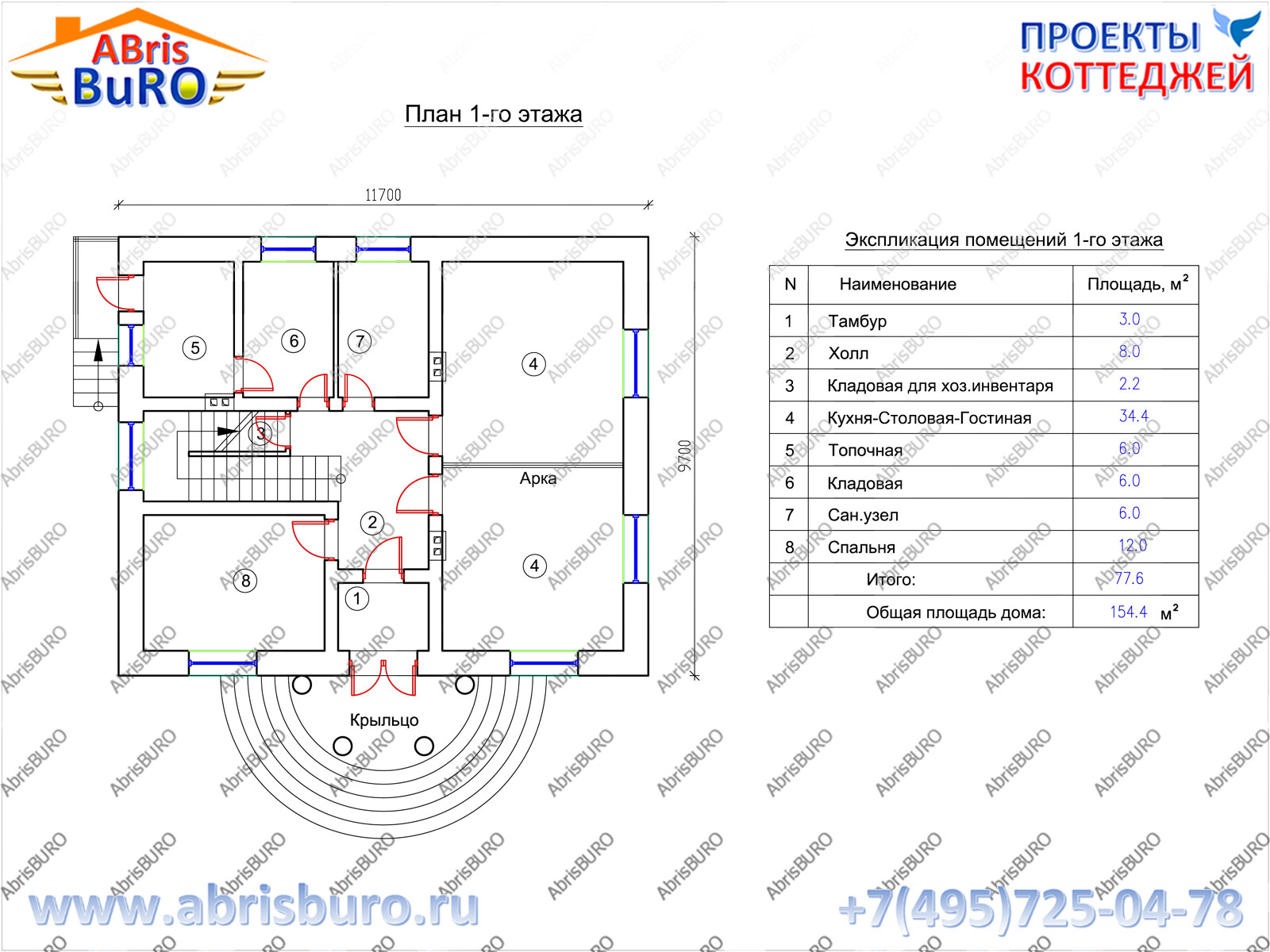
Plan of the first floor of the house
ѕлан 2-го этажа дома
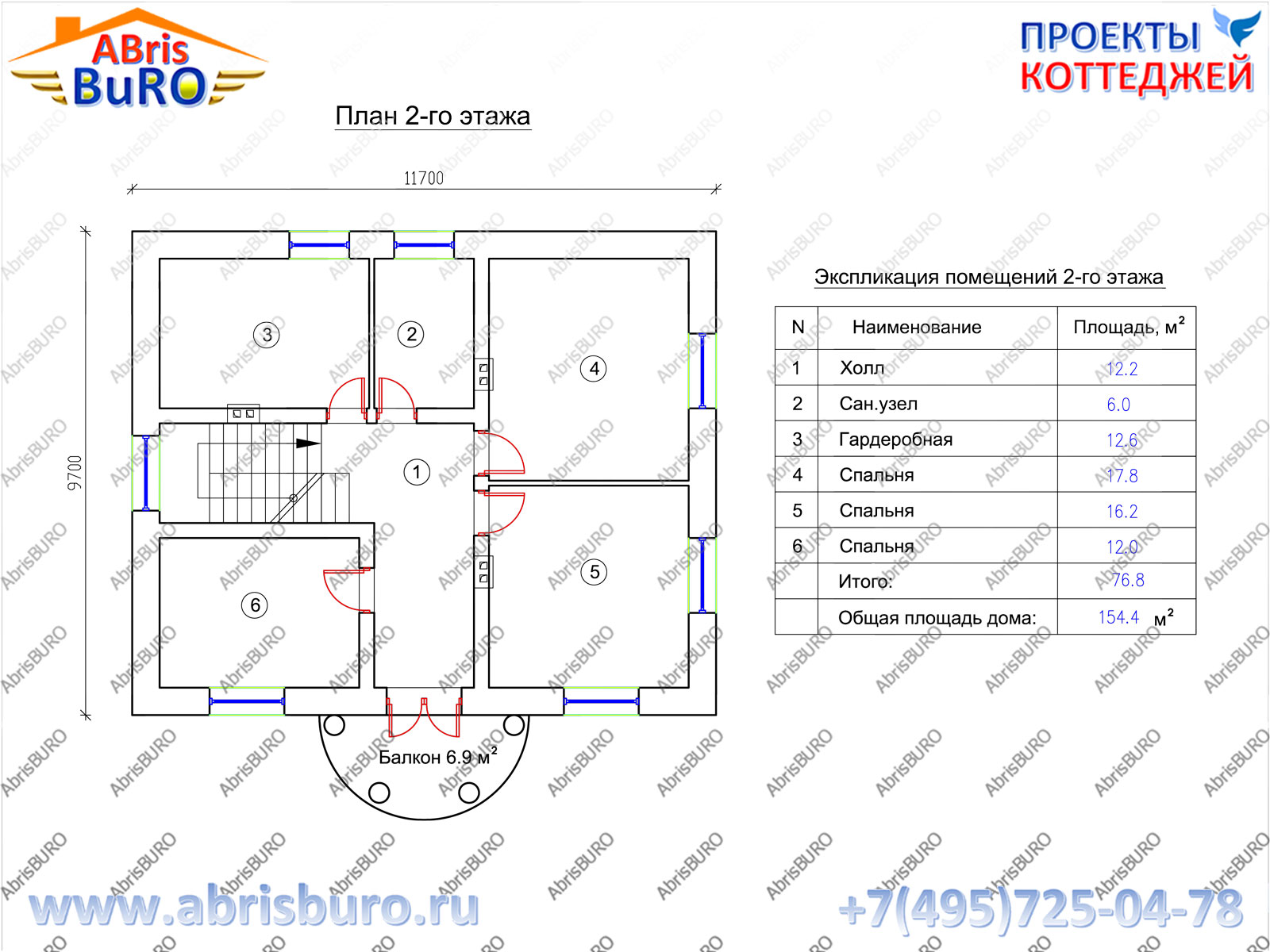
Plan of the second floor of the house
‘асады дома
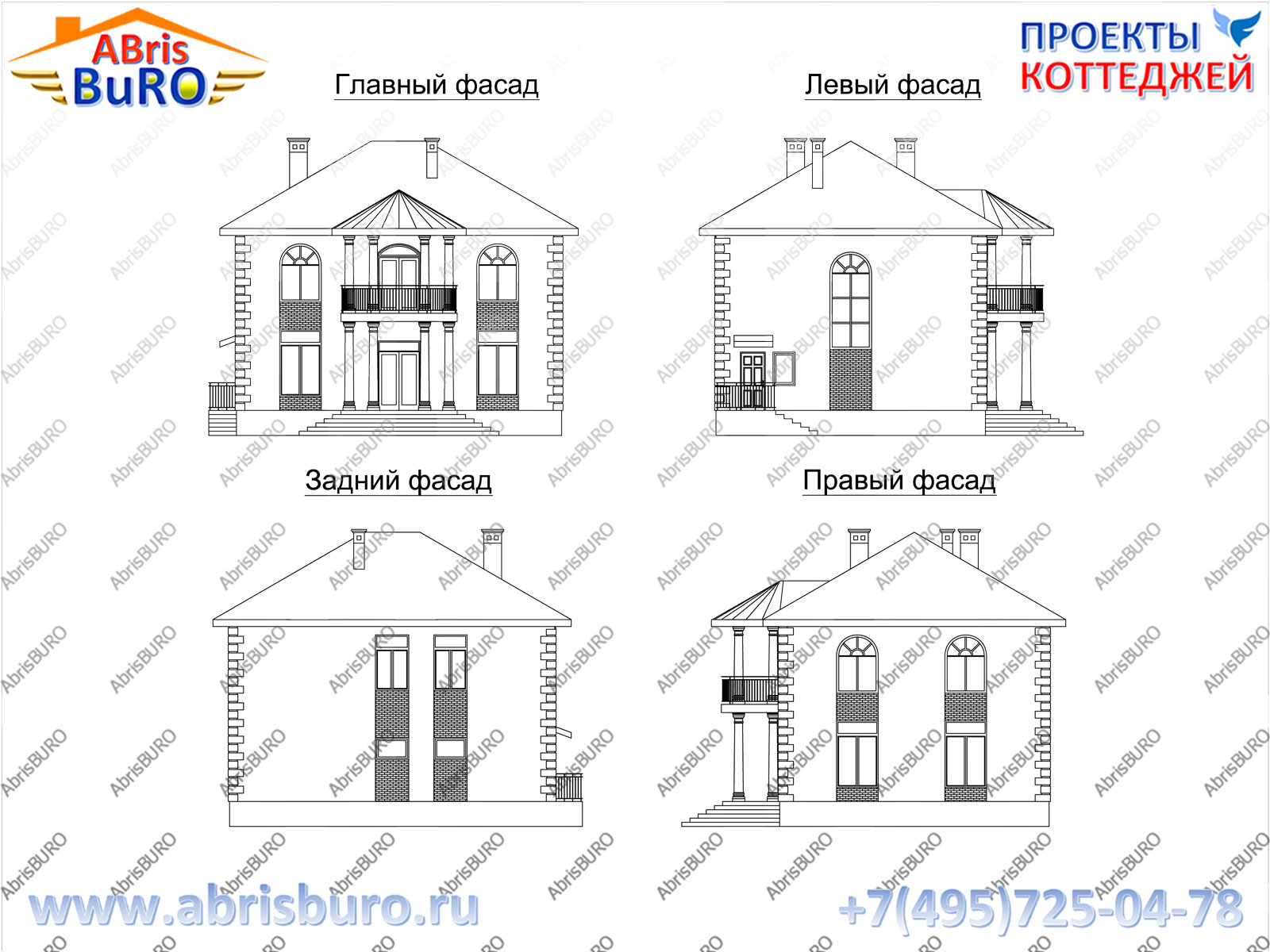
Facades of the house
–азрез дома
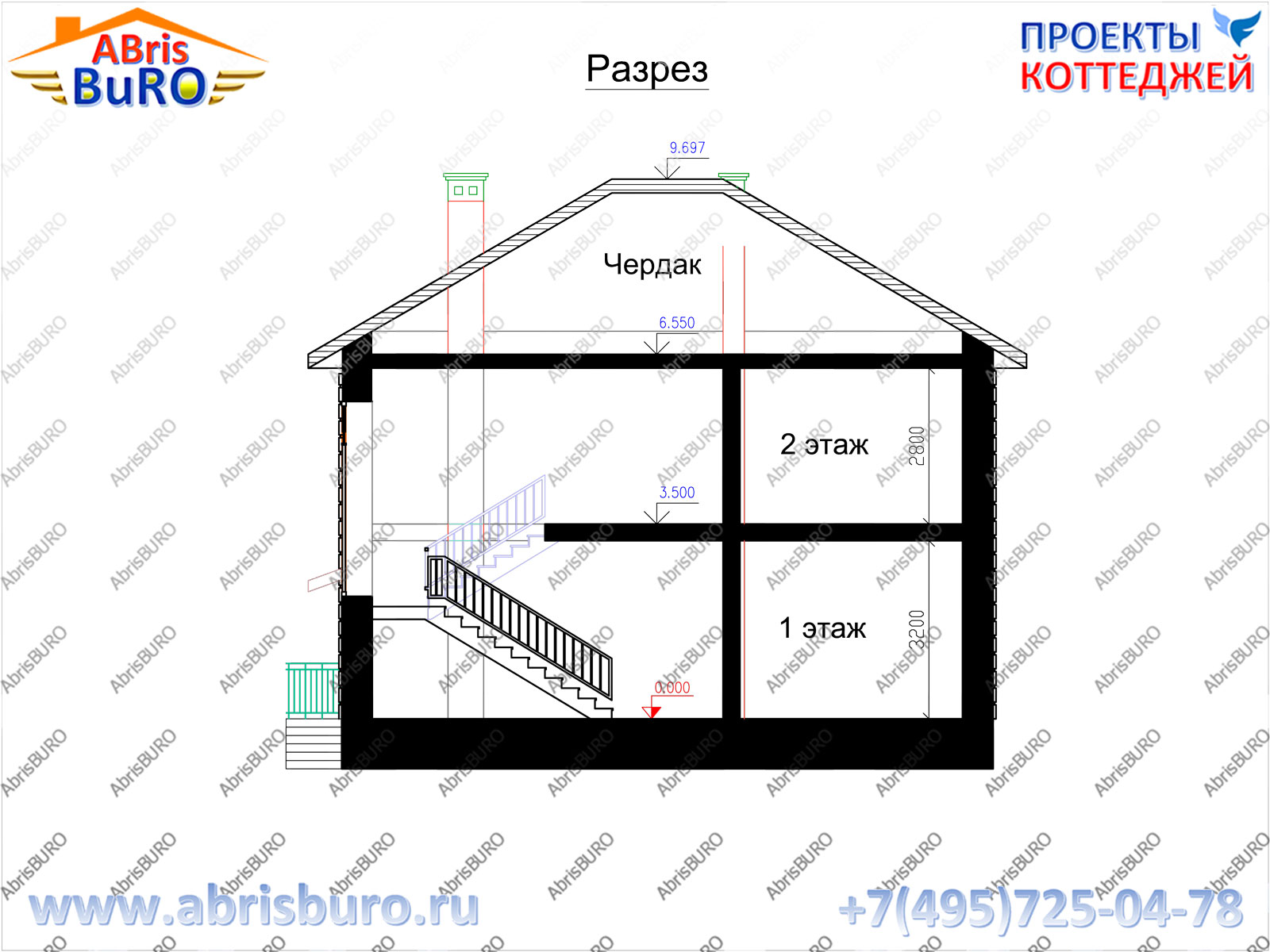
Section of the house
ќсновные характеристики дома
| Ќј»ћ≈Ќќ¬јЌ»≈ | ’ј–ј “≈–»—“» ј |
|---|---|
| ќбща€ площадь | 154,4 м2 |
| √абариты дома | 11,7 х 9,7 м |
| ¬ысота 1-го этажа (в чистоте) | 3,2 м |
| ¬ысота 2-го этажа (в чистоте) | 2,8 м |
| ¬ысота дома в коньке (от уровн€ чистого пола 1-го этажа) | 9,697 м |
| ‘ундамент | монолитный ж.б. плитный или ленточный или свайно-ростверковый |
| —тены несущие | кирпичные, газобетонные (газосиликатные), керамические блоки (тепла€ керамика), керамзитобетонные, каркасные или брусовые дерев€нные |
| ѕерекрыти€ | монолитные ж.б., сборные или дерев€нные |
| ровл€ | металлочерепица или гибка€ (м€гка€) кровл€ |
| ¬озможность внесени€ изменений в проект | ƒа, любые изменени€ |
| —остав проекта | ј– (архитектурные решени€), – (конструктивные решени€), »– (инженерные решени€) |
| —тоимость проекта | —мотри ѕ–ј…—-Ћ»—“ |
|
ћетки: проект дома проект коттеджа дом коттедж дача недвижимость проекты домов и коттеджей проектирование строительство архитектура построить дом |
ѕроект 2-х этажного дом с террасой K1654-154 |
ƒневник |
ѕроект 2-х этажного дом с террасой K1654-154
√лавный фасад дома
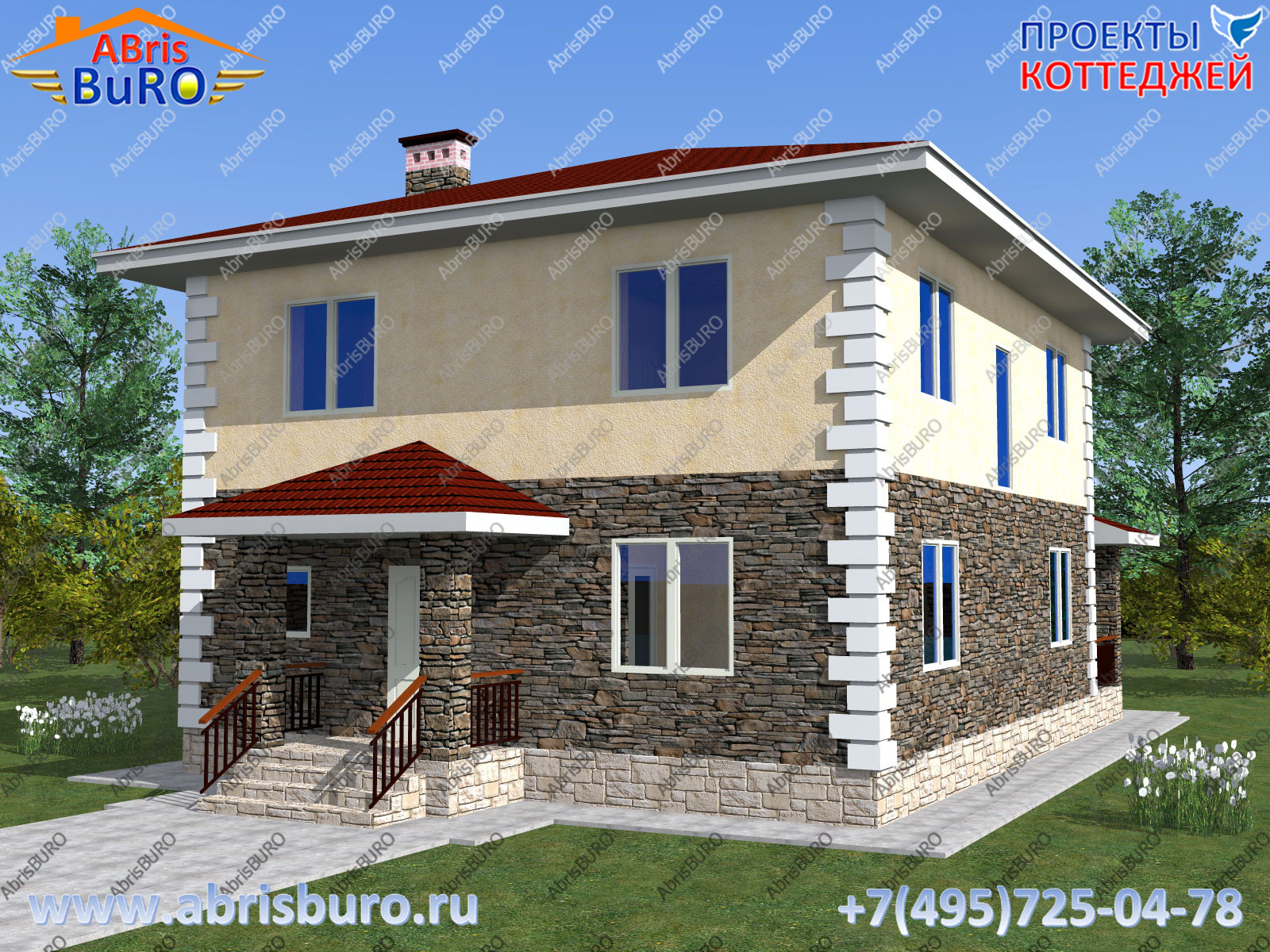
K1654-154 ѕроект двухэтажного загородного дома с террасой общей площадью 153,5 м2 и размерами 9,5 х 11,0 м.
ѕлан 1-го этажа дома
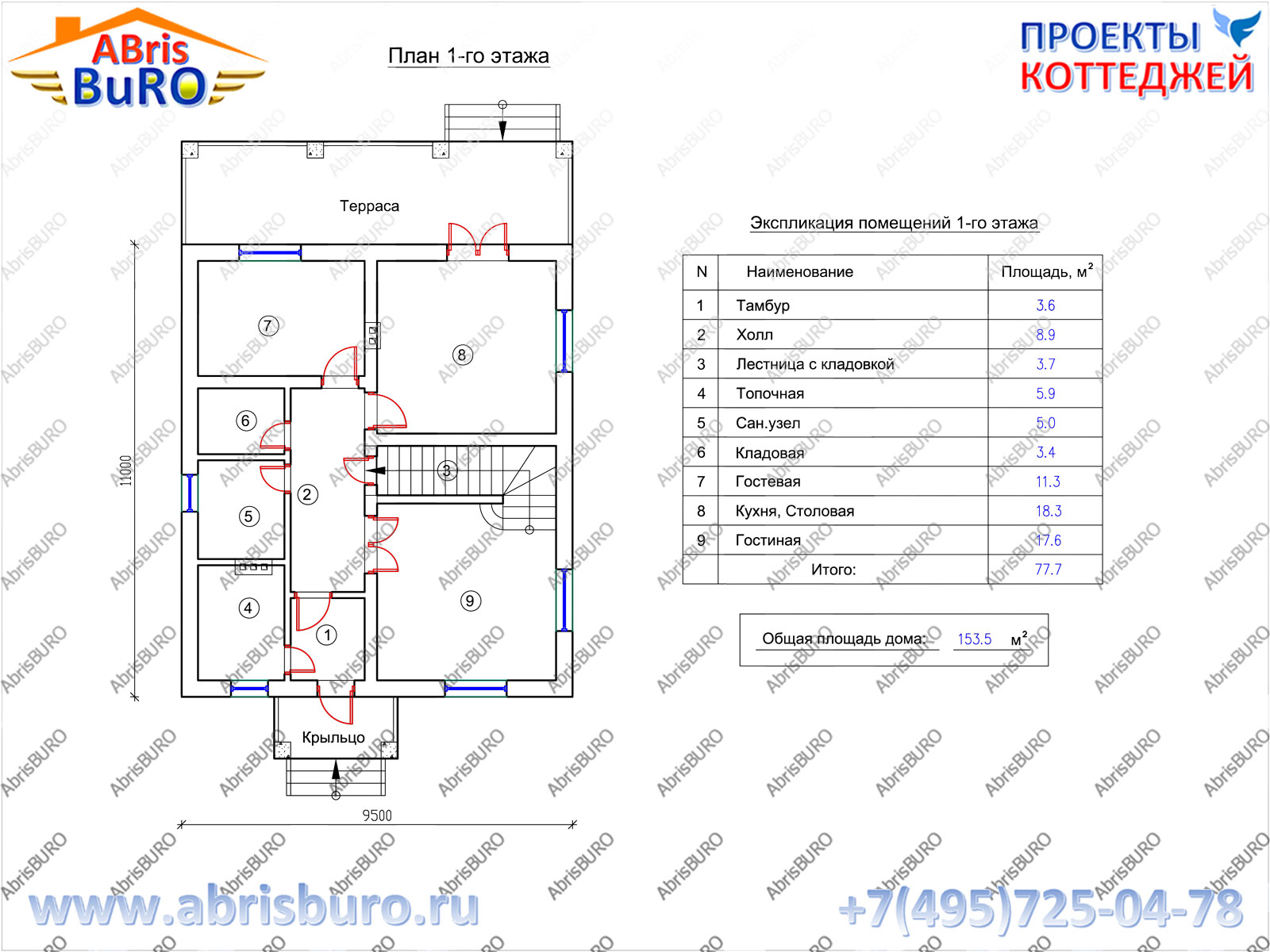
Plan of the first floor of the house
ѕлан 2-го этажа дома
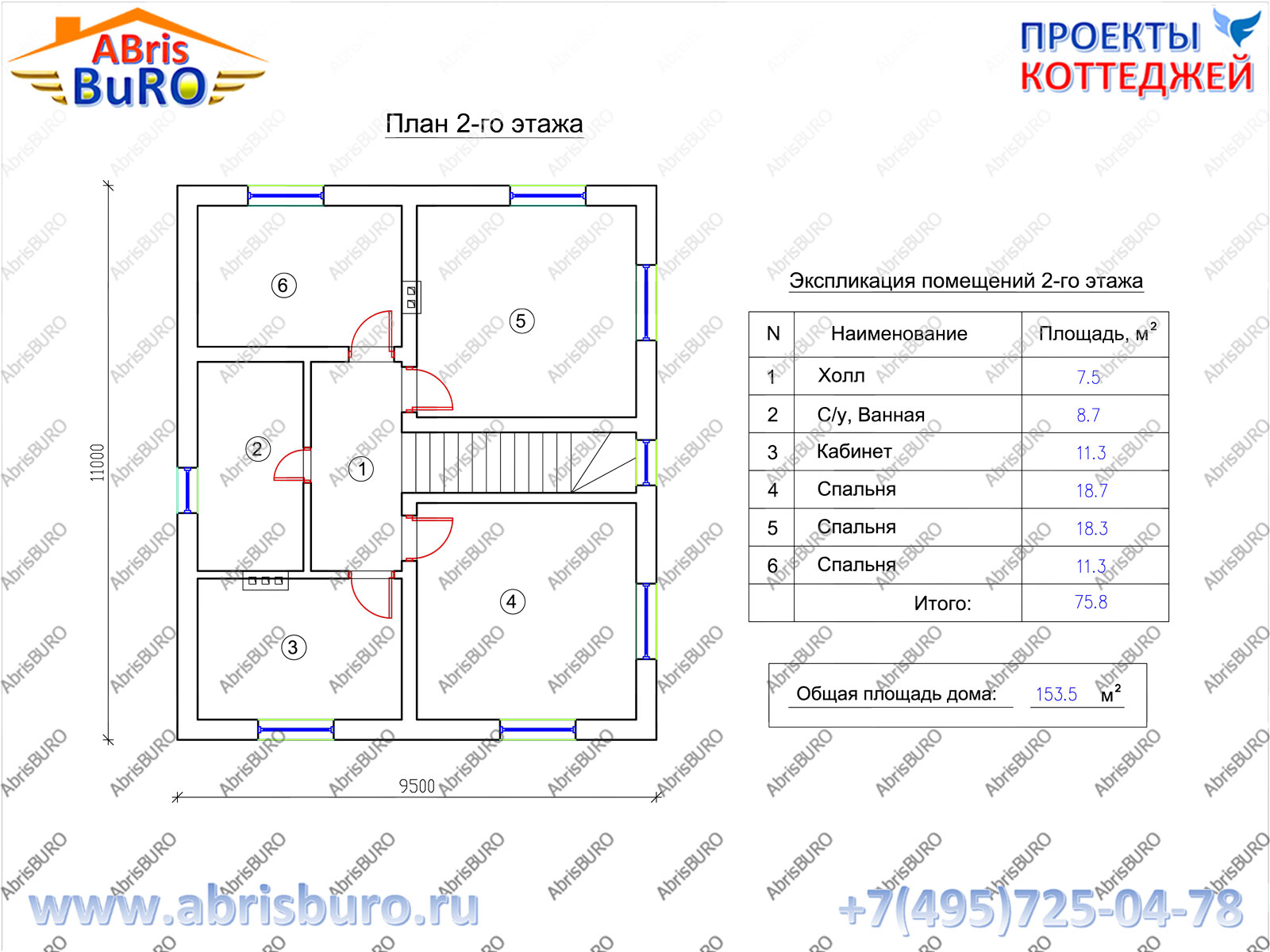
Plan of the second floor of the house
‘асады дома
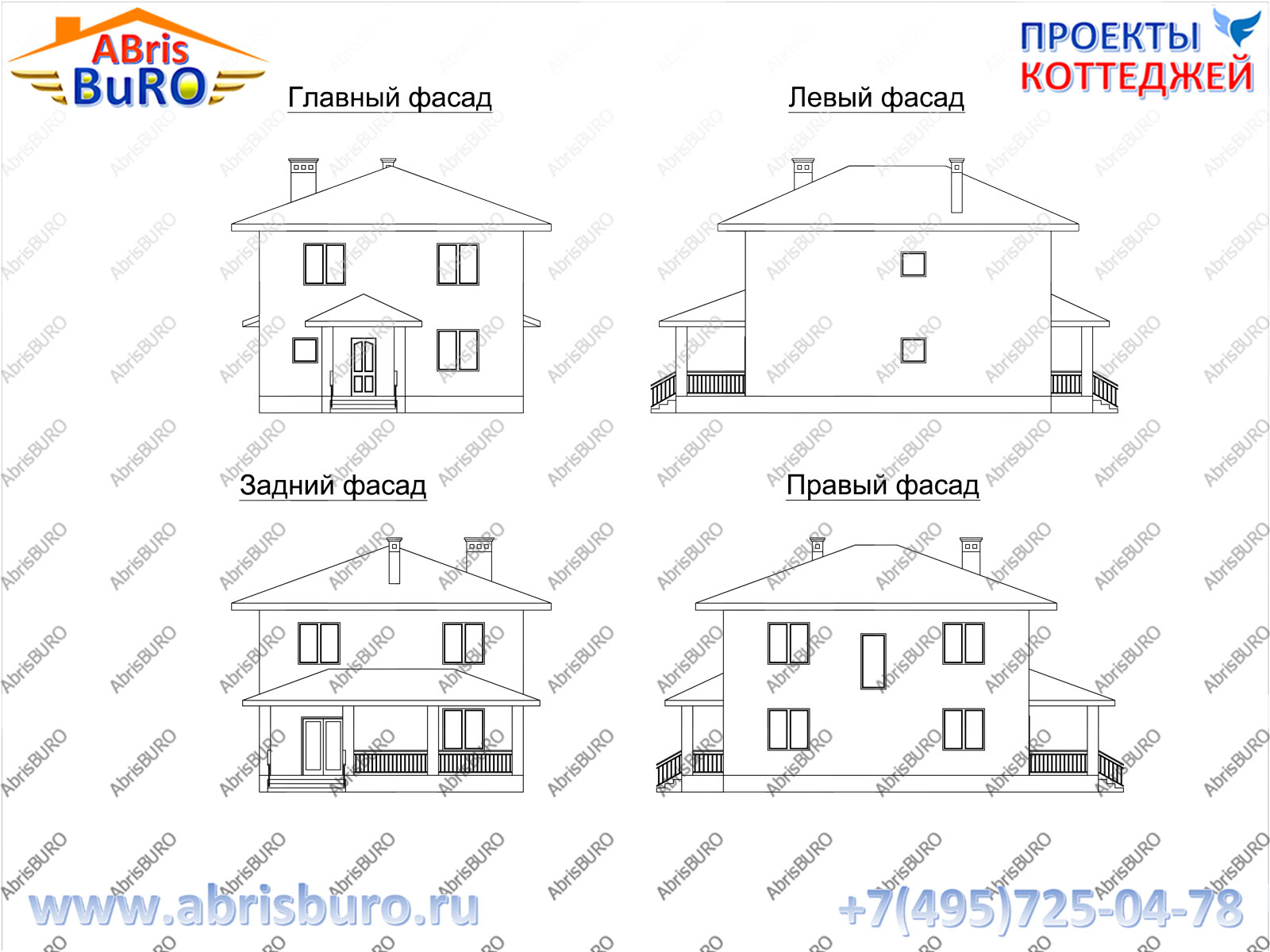
Facades of the house
–азрез дома
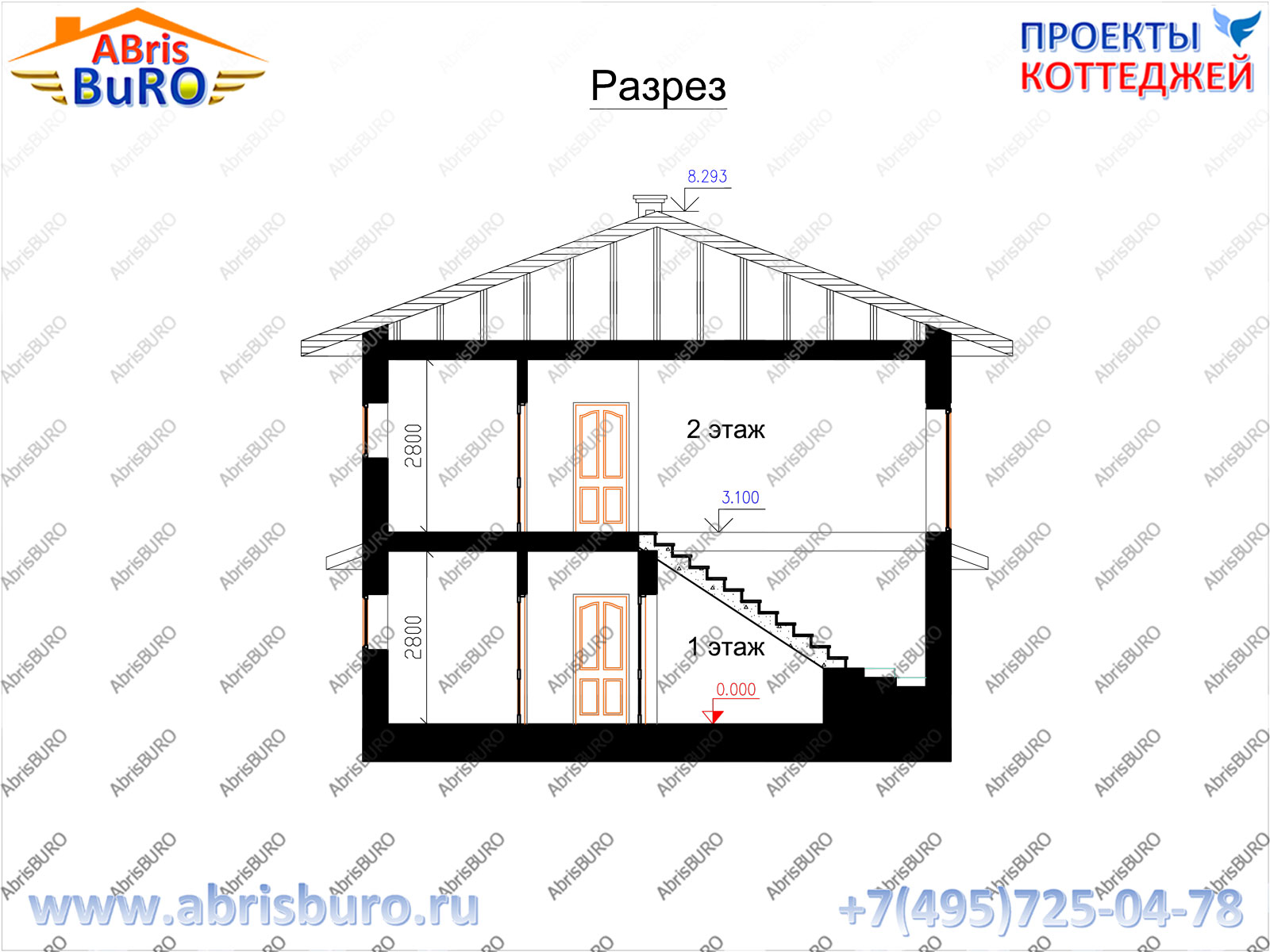
Section of the house
ќсновные характеристики дома
| Ќј»ћ≈Ќќ¬јЌ»≈ | ’ј–ј “≈–»—“» ј |
|---|---|
| ќбща€ площадь | 153,5 м2 |
| √абариты дома | 9,5 х 11,0 м |
| ¬ысота 1-го этажа (в чистоте) | 2,8 м |
| ¬ысота 2-го этажа (в чистоте) | 2,8 м |
| ¬ысота дома в коньке (от уровн€ чистого пола 1-го этажа) | 8,293 м |
| ‘ундамент | монолитный ж.б. плитный или ленточный или свайно-ростверковый |
| —тены несущие | кирпичные, газобетонные (газосиликатные), керамические блоки (тепла€ керамика), керамзитобетонные, каркасные или брусовые дерев€нные |
| ѕерекрыти€ | монолитные ж.б., сборные или дерев€нные |
| ровл€ | металлочерепица или гибка€ (м€гка€) кровл€ |
| ¬озможность внесени€ изменений в проект | ƒа, любые изменени€ |
| —остав проекта | ј– (архитектурные решени€), – (конструктивные решени€), »– (инженерные решени€) |
| —тоимость проекта | —мотри ѕ–ј…—-Ћ»—“ |
|
ћетки: дом проект коттедж проект дома проект коттеджа дача бан€ гараж вилла особн€к резиденци€ проектирование архитектура построить строительство |







